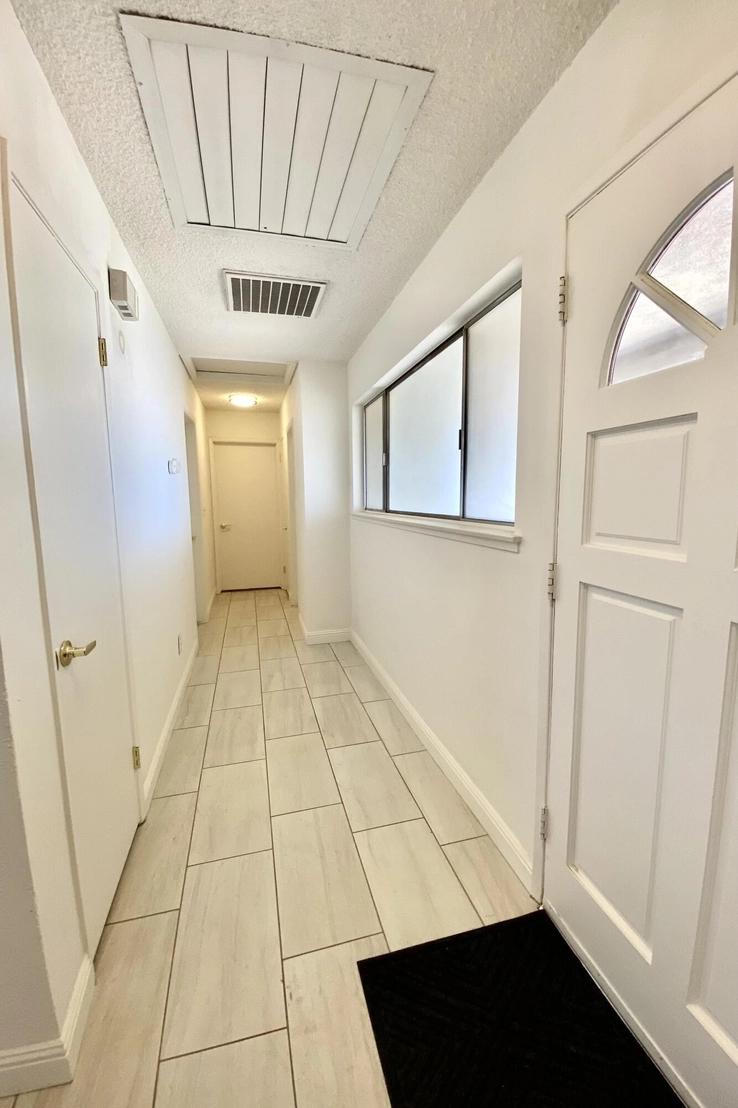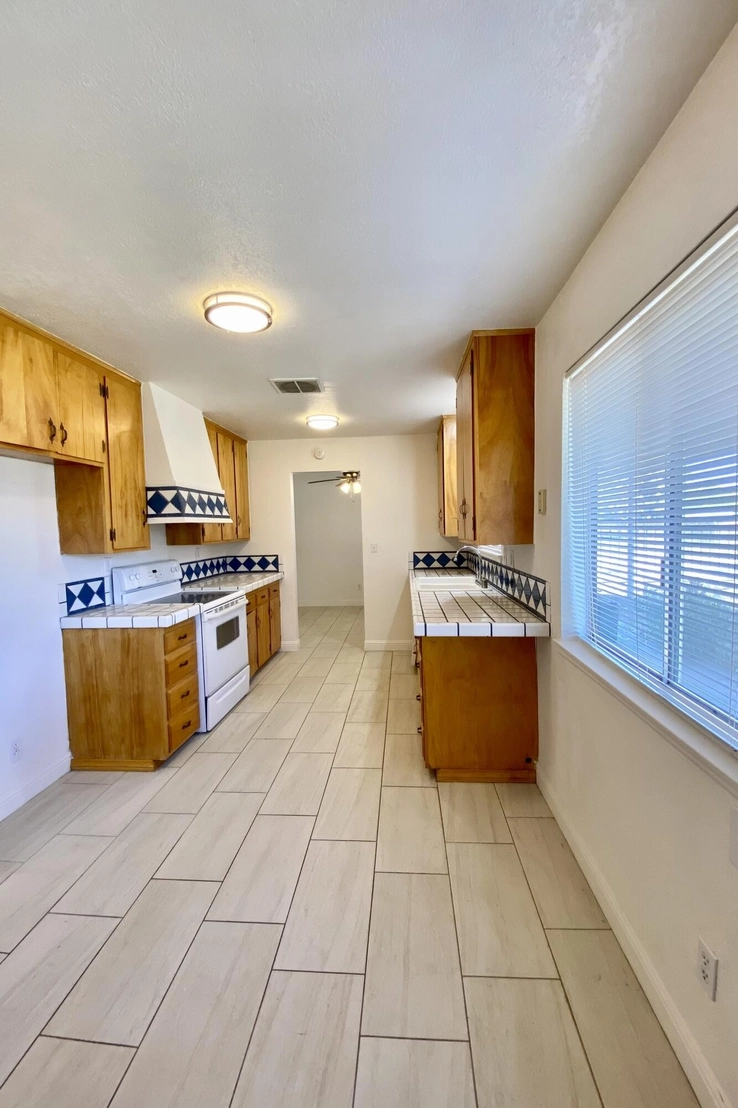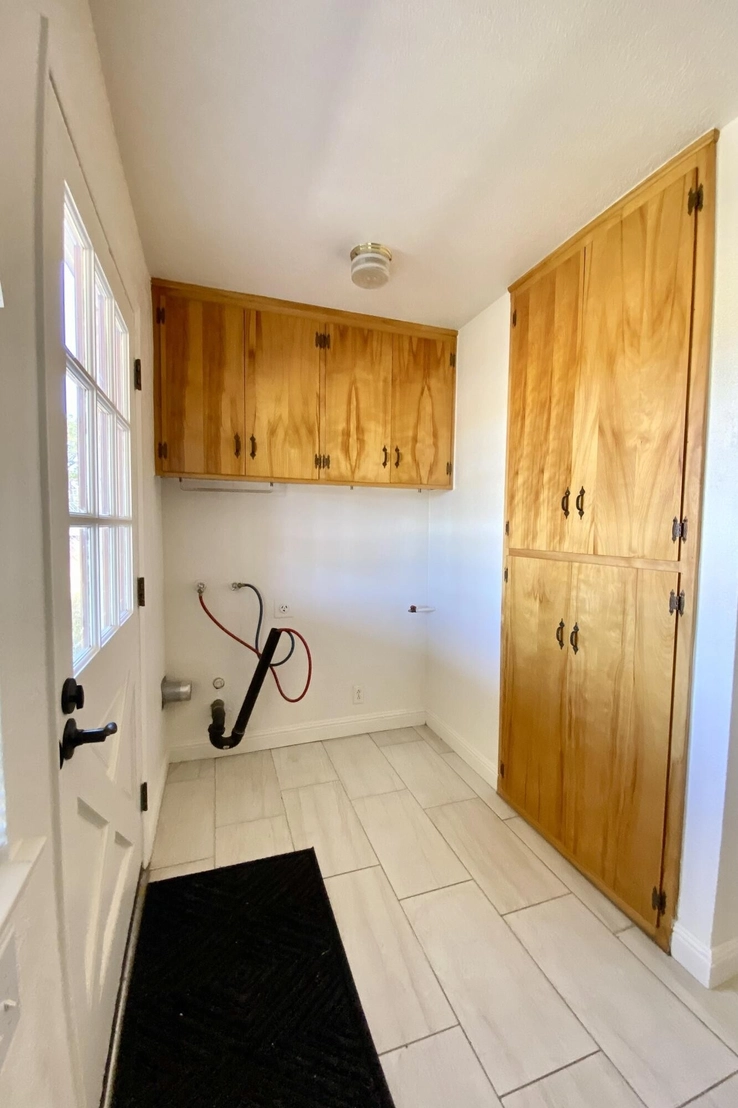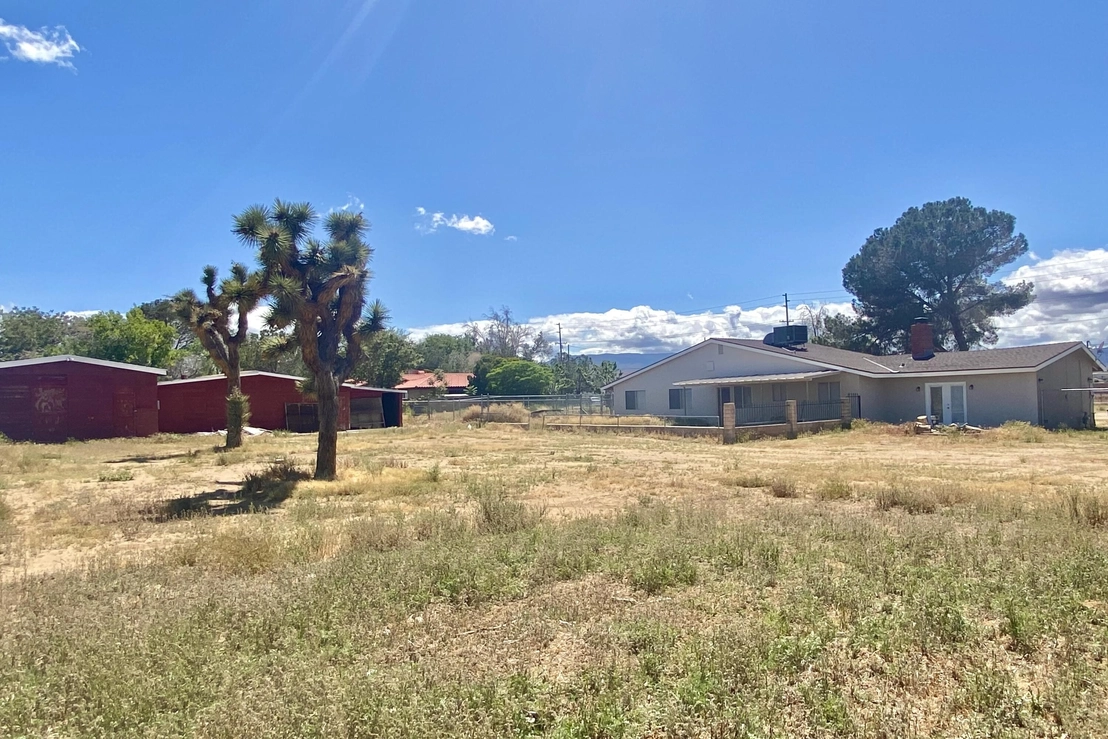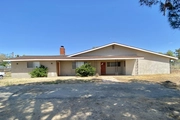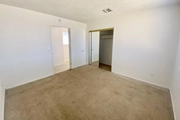$497,198*
●
House -
Off Market
42310 W 20th Street
Lancaster, CA 93534
3 Beds
2 Baths
1610 Sqft
$450,000 - $548,000
Reference Base Price*
-0.56%
Since Sep 1, 2023
National-US
Primary Model
Sold Aug 04, 2023
$500,000
Buyer
Seller
$490,943
by Ocmbc, Inc.
Mortgage Due Sep 01, 2053
Sold Sep 06, 2002
$179,000
Buyer
Seller
$116,000
by Golden Empire Mtg
Mortgage Due Sep 01, 2017
About This Property
***Welcome Home!!!*** This warm and inviting home features an
expansive living area with a stately brick fireplace and inviting
formal dining area with built-in China cabinets. The kitchen
features gorgeous tile countertops and backsplash, with generous
cabinet space for the family gourmand! The master bedroom
features a beautifully custom-tiled vanity and shower and mirrored
closet doors. The second bedroom and larger than average bath are
conveniently located across from each other down the wonderfully
lit main hallway. Also awaiting is a fantastic, spacious
Guest Suite which features French doors that open to a private
deck, its own private entrance from the front of the property, and
a spacious walk-in closet. This versatile space can easily be used
as a hobby room, office, workout room, or anything else your
imagination can conjure up! The property also features
hundreds of square feet of enclosed storage space as well as a
charming, covered patio. Hurry on this one!
The manager has listed the unit size as 1610 square feet.
The manager has listed the unit size as 1610 square feet.
Unit Size
1,610Ft²
Days on Market
-
Land Size
1.13 acres
Price per sqft
$311
Property Type
House
Property Taxes
-
HOA Dues
-
Year Built
1964
Price History
| Date / Event | Date | Event | Price |
|---|---|---|---|
| Aug 6, 2023 | No longer available | - | |
| No longer available | |||
| Aug 4, 2023 | Sold to Julio Hector Ortiz | $500,000 | |
| Sold to Julio Hector Ortiz | |||
| Jul 9, 2023 | In contract | - | |
| In contract | |||
| May 6, 2023 | Listed | $499,999 | |
| Listed | |||
Property Highlights
Fireplace
Air Conditioning
Building Info
Overview
Building
Neighborhood
Zoning
Geography
Comparables
Unit
Status
Status
Type
Beds
Baths
ft²
Price/ft²
Price/ft²
Asking Price
Listed On
Listed On
Closing Price
Sold On
Sold On
HOA + Taxes



