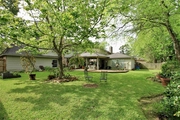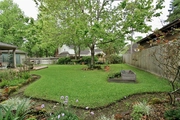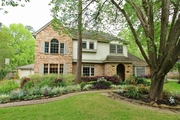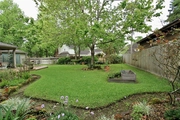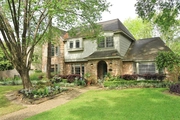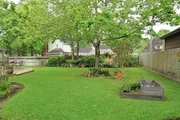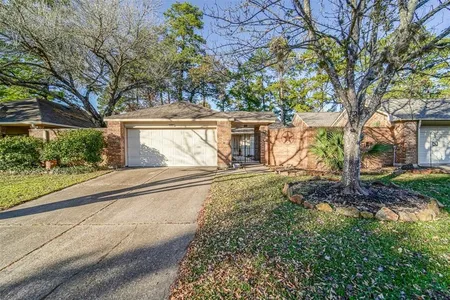$279,000 Last Listed Price
●
House -
Off Market
4227 Cedar Valley Drive
Kingwood, TX 77345
4 Beds
3 Baths,
1
Half Bath
3012 Sqft
$386,847
RealtyHop Estimate
38.65%
Since Aug 1, 2020
National-US
Primary Model
About This Property
CHARMING SAND CREEK CUSTOM,lovingly maintained,recent updates. DID
NOT FLOOD DURING HARVEY (on small hill which protects from rising
water). Low traffic, quiet circular drive. Walk to Deerwood ES,
shopping areas & neighborhood pool/park! All freshly painted, move
in condition! Gorgeous low-maintenance floors downstairs. Kitchen
features tile floors, sleek white cabinets, GRANITE, SS APP-just
installed! Sun-filled Breakfast Room overlooks park-like backyard,
2 decks & covered patio. White painted paneling in Den w brick
gas-log fireplace,beautiful wet bar. Many built-ins,floor to
ceiling windows overlooking lovely back garden. Perfect for
entertaining.1st floor master w en-suite bath w granite
countertop,marble shower surround,sinks & faucets updated in
2016/18. 3 spacious bedrooms & large gameroom upstairs. Hardwoods &
carpet-2015. Sprinkler system front & rear. ROOF replaced MARCH of
2020!!!
Unit Size
3,012Ft²
Days on Market
71 days
Land Size
0.24 acres
Price per sqft
$93
Property Type
House
Property Taxes
$601
HOA Dues
$28
Year Built
1981
Last updated: 4 months ago (HAR #47482497)
Price History
| Date / Event | Date | Event | Price |
|---|---|---|---|
| Oct 6, 2021 | No longer available | - | |
| No longer available | |||
| Jul 7, 2020 | Sold | $252,000 - $306,000 | |
| Sold | |||
| Jun 3, 2020 | In contract | - | |
| In contract | |||
| May 28, 2020 | Price Decreased |
$279,000
↓ $5K
(1.8%)
|
|
| Price Decreased | |||
| May 10, 2020 | Price Increased |
$284,000
↑ $5K
(1.8%)
|
|
| Price Increased | |||
Show More

Property Highlights
Garage
Air Conditioning
Fireplace
Building Info
Overview
Building
Neighborhood
Geography
Comparables
Unit
Status
Status
Type
Beds
Baths
ft²
Price/ft²
Price/ft²
Asking Price
Listed On
Listed On
Closing Price
Sold On
Sold On
HOA + Taxes
House
4
Beds
3
Baths
2,991 ft²
$304,900
Dec 29, 2019
$274,000 - $334,000
Aug 3, 2020
$608/mo
House
4
Beds
4
Baths
2,892 ft²
$265,000
Apr 17, 2020
$239,000 - $291,000
Jul 2, 2020
$716/mo
House
4
Beds
4
Baths
2,798 ft²
$284,999
Jan 9, 2019
$256,000 - $312,000
May 30, 2019
$641/mo
House
4
Beds
4
Baths
3,310 ft²
$286,500
Dec 16, 2019
$258,000 - $314,000
Jul 27, 2020
$776/mo
House
4
Beds
4
Baths
2,841 ft²
$291,500
Nov 8, 2021
$262,000 - $320,000
Jan 18, 2022
$608/mo
House
4
Beds
3
Baths
2,797 ft²
$300,000
Sep 23, 2021
$270,000 - $330,000
Feb 11, 2022
$321/mo
In Contract
House
4
Beds
2
Baths
2,307 ft²
$139/ft²
$320,000
Sep 10, 2023
-
$505/mo
Active
House
4
Beds
3
Baths
2,373 ft²
$113/ft²
$268,000
Oct 16, 2023
-
$540/mo
In Contract
House
3
Beds
3
Baths
2,662 ft²
$122/ft²
$325,000
Dec 19, 2023
-
$785/mo
Active
House
2
Beds
2
Baths
1,872 ft²
$171/ft²
$319,900
Jan 6, 2024
-
$690/mo
Active
House
2
Beds
2
Baths
1,544 ft²
$159/ft²
$245,500
Jan 8, 2024
-
$491/mo
Active
House
2
Beds
2
Baths
1,504 ft²
$166/ft²
$250,000
Sep 9, 2023
-
$453/mo
About Kingwood
Similar Homes for Sale
Nearby Rentals

$2,135 /mo
- 4 Beds
- 2 Baths
- 2,332 ft²

$2,135 /mo
- 4 Beds
- 2 Baths
- 1,471 ft²










































