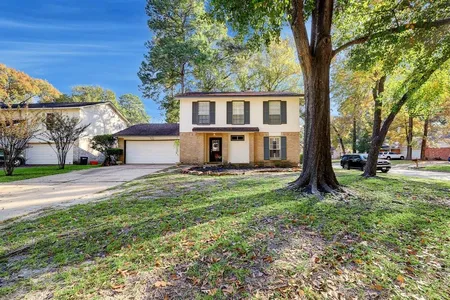$245,500 Last Listed Price
●
House -
Off Market
3526 Cape Forest Drive
Kingwood, TX 77345
2 Beds
2 Baths
1544 Sqft
$1,696
Estimated Monthly
$40
HOA / Fees
9.20%
Cap Rate
About This Property
Charming and comfortable patio home in the heart of Kingwood!
Peaceful and pretty would describe this 2 bedroom, 2 bath home and
it's lovely community of Kings Crossing. Features include a
versatile study off the foyer, that could be used as a 3rd bedroom,
a huge living room with vaulted ceiling and a gas log fireplace,
bright and cheerful eat-in island kitchen, and a spacious Primary
Bedroom with gorgeous updated en-suite bath. Updated Patio doors
lead to a large patio and garden area. Convenient to Park-n-ride,
community civic center, golf course, shopping and dining, this gem
of a property, that has never flooded, is just waiting for you to
add your personal touches to make it your own!
Unit Size
1,544Ft²
Days on Market
23 days
Land Size
0.15 acres
Price per sqft
$159
Property Type
House
Property Taxes
$450
HOA Dues
$40
Year Built
1984
Last updated: 3 months ago (HAR #40719749)
Price History
| Date / Event | Date | Event | Price |
|---|---|---|---|
| Jan 31, 2024 | Sold | $198,000 - $242,000 | |
| Sold | |||
| Jan 18, 2024 | In contract | - | |
| In contract | |||
| Jan 8, 2024 | Listed by Keller Williams Realty Northeast | $245,500 | |
| Listed by Keller Williams Realty Northeast | |||
Property Highlights
Air Conditioning
Fireplace
Building Info
Overview
Building
Neighborhood
Geography
Comparables
Unit
Status
Status
Type
Beds
Baths
ft²
Price/ft²
Price/ft²
Asking Price
Listed On
Listed On
Closing Price
Sold On
Sold On
HOA + Taxes
House
2
Beds
2
Baths
1,476 ft²
$255,000
May 5, 2022
$230,000 - $280,000
May 27, 2022
$481/mo
House
2
Beds
2
Baths
1,476 ft²
$231,500
Apr 9, 2021
$208,000 - $254,000
Apr 30, 2021
$406/mo
House
2
Beds
2
Baths
1,476 ft²
$199,000
Jan 10, 2020
$180,000 - $218,000
Jun 25, 2020
$401/mo
House
2
Beds
2
Baths
2,226 ft²
$257,900
Jun 15, 2020
$232,000 - $282,000
Jul 20, 2020
$591/mo
House
2
Beds
2
Baths
2,202 ft²
$280,000
Oct 9, 2020
$252,000 - $308,000
Nov 16, 2020
$604/mo
House
3
Beds
2
Baths
1,524 ft²
$265,000
Apr 14, 2022
$239,000 - $291,000
May 19, 2022
$447/mo
Active
House
2
Beds
2
Baths
1,504 ft²
$166/ft²
$250,000
Sep 9, 2023
-
$453/mo
In Contract
House
3
Beds
2
Baths
1,619 ft²
$124/ft²
$200,000
Jan 10, 2024
-
$480/mo
Active
House
3
Beds
3
Baths
1,810 ft²
$149/ft²
$269,000
Nov 18, 2023
-
$537/mo
Condo
2
Beds
2
Baths
1,327 ft²
$192/ft²
$255,000
Jan 13, 2024
-
$997/mo
In Contract
House
3
Beds
3
Baths
2,039 ft²
$137/ft²
$279,000
Jan 15, 2024
-
$505/mo
In Contract
House
3
Beds
2
Baths
2,196 ft²
$109/ft²
$239,000
Feb 1, 2024
-
$25/mo














































































