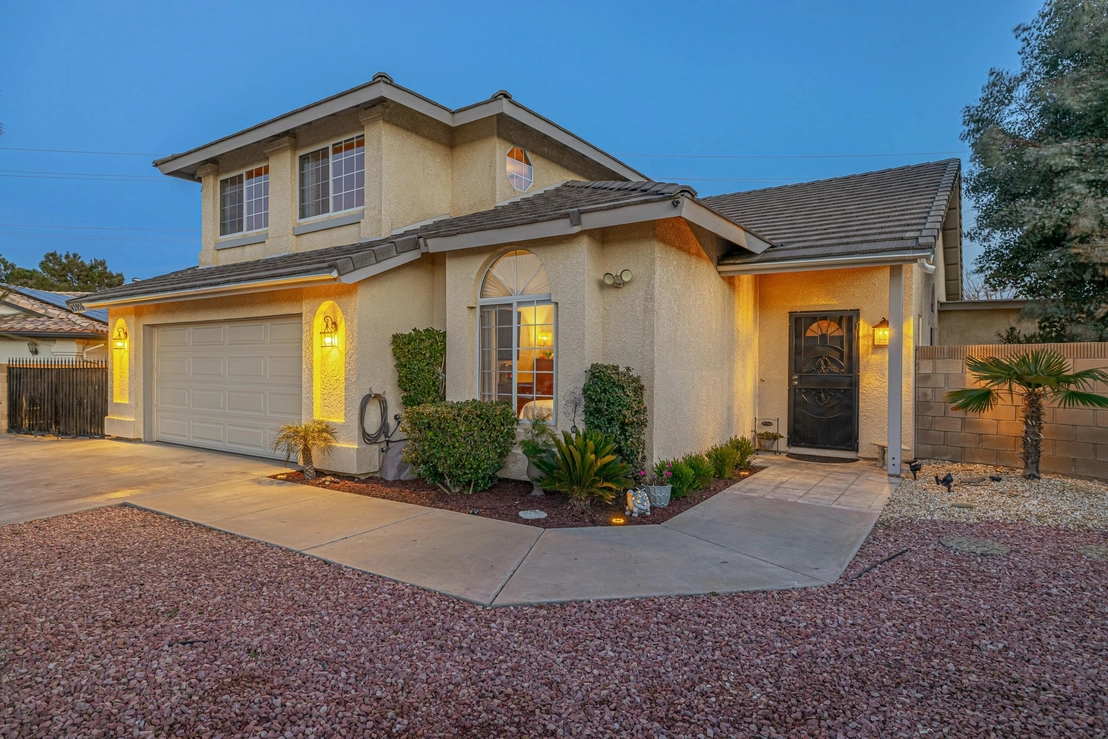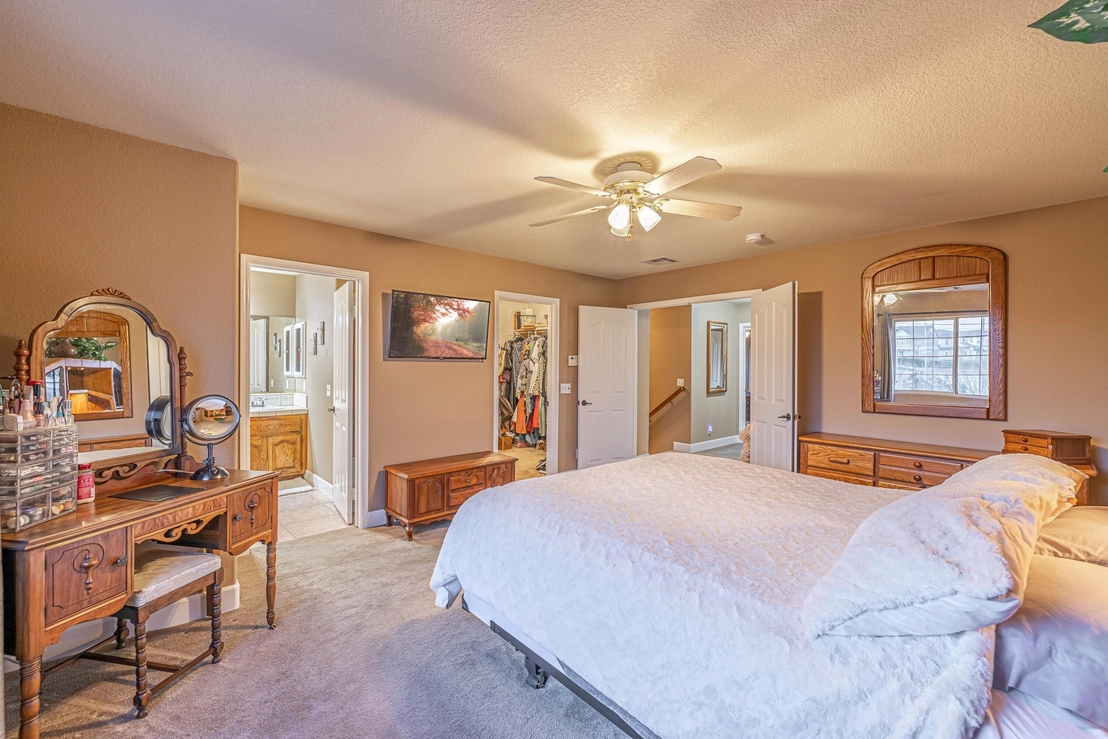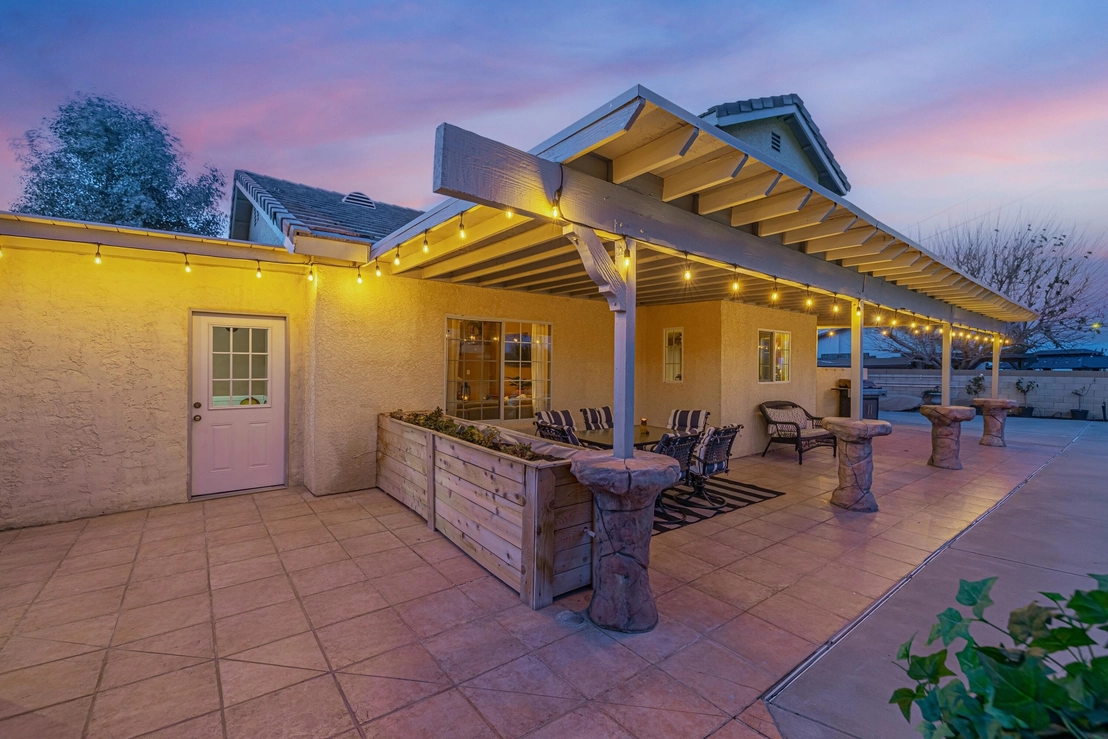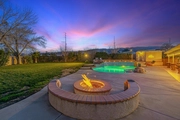$630,000 - $768,000
●
House -
In Contract
42050 Jenny Lane
Lancaster, CA 93536
4 Beds
2.5 Baths,
1
Half Bath
2444 Sqft
Sold Mar 20, 1998
$170,000
Buyer
Seller
$41,191
by Green Tree Financial Servicing
Mortgage
Sold Feb 23, 1996
$158,000
Buyer
$150,000
by Guild Mortgage Company
Mortgage Due Mar 01, 2026
About This Property
Swanson - Martin builders This custom built two story pool home is
located on a large lot in cul de sac street. Large open floor plan
with a bedroom and bathroom down stairs. This well maintained home
has been upgraded with exterior - interior painting, travertine
tile flooring, window treatments, lighting fixtures, plumbing
fixtures, both recessed LED and overhead lighting with fans, 6''
baseboards. The kitchen has newer 2'' granite countertops,
stainless appliances and separate sink with a butlers pantry.
The kitchen is open to the family room and fireplace.The living
room is separated and has an attached enclosed patio area. Upstairs
the primary bedroom is on its own wing with a large bathroom that
includes a separate shower and raised soaking tub. The secondary
bedrooms share a full bathroom. There is an indoor laundry room
with an outside entrance from the RV area (mud room).The rear space
is huge with park-like setting, pool house w/ bathroom, in ground
gunite pool-spa with all the features... water falls, lighting,
sound speaker and fire pit and full length patio cover. The yard
space is fenced and cross fenced with dog run and storage shed.
Super Super move in ready
The manager has listed the unit size as 2444 square feet.
The manager has listed the unit size as 2444 square feet.
Unit Size
2,444Ft²
Days on Market
-
Land Size
0.33 acres
Price per sqft
$286
Property Type
House
Property Taxes
-
HOA Dues
-
Year Built
1995
Listed By
Price History
| Date / Event | Date | Event | Price |
|---|---|---|---|
| Apr 19, 2024 | In contract | - | |
| In contract | |||
| Mar 10, 2024 | Price Decreased |
$699,000
↓ $9K
(1.3%)
|
|
| Price Decreased | |||
| Feb 23, 2024 | Price Decreased |
$708,000
↓ $7K
(1%)
|
|
| Price Decreased | |||
| Jan 12, 2024 | Listed | $715,000 | |
| Listed | |||
Property Highlights
Fireplace
Air Conditioning
Interior Details
Fireplace Information
Fireplace
Exterior Details
Pool Information
Pool
Exterior Information
Stucco
Building Info
Overview
Building
Neighborhood
Zoning
Geography
Comparables
Unit
Status
Status
Type
Beds
Baths
ft²
Price/ft²
Price/ft²
Asking Price
Listed On
Listed On
Closing Price
Sold On
Sold On
HOA + Taxes
In Contract
House
4
Beds
2.5
Baths
2,690 ft²
$242/ft²
$649,900
Apr 12, 2024
-
-





























































































































