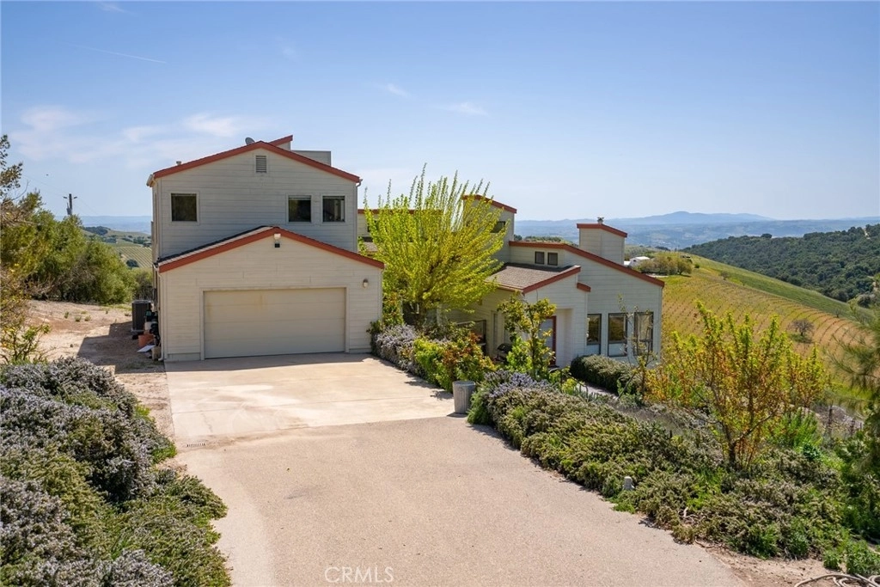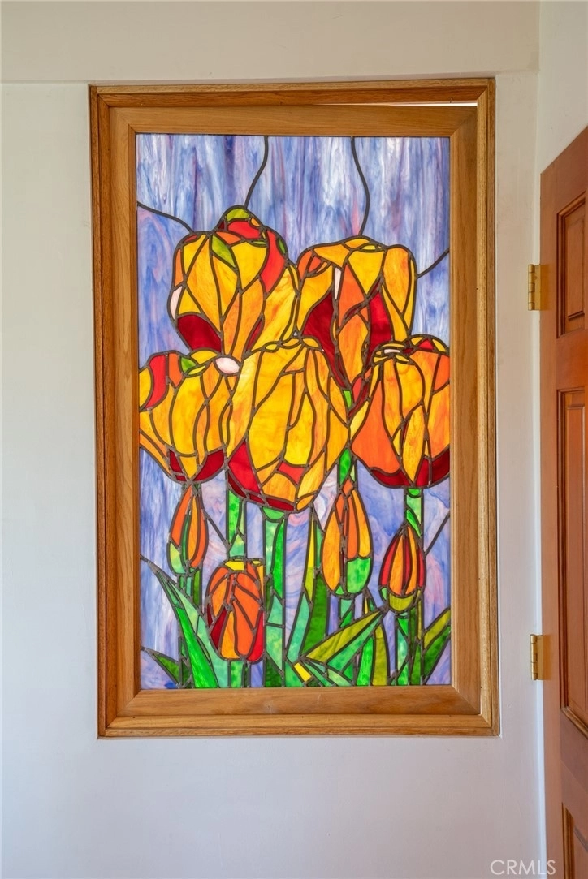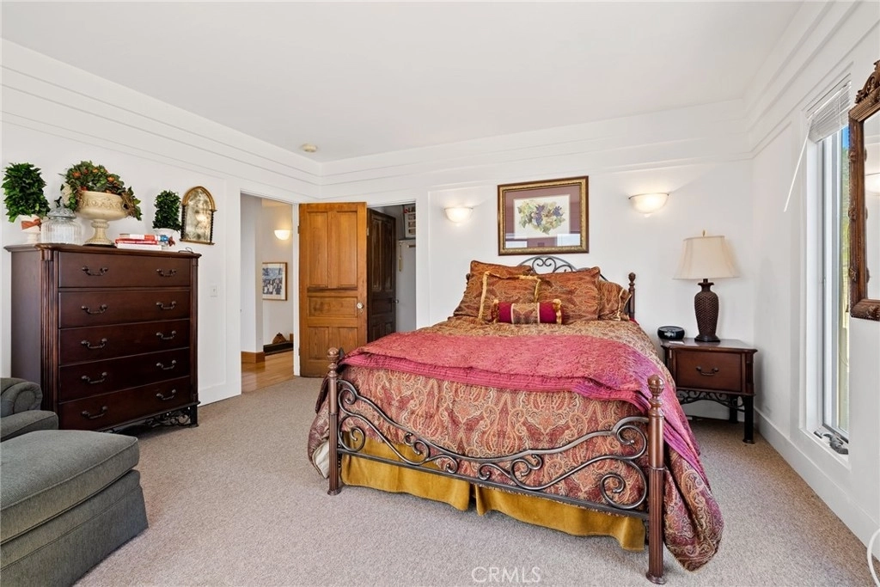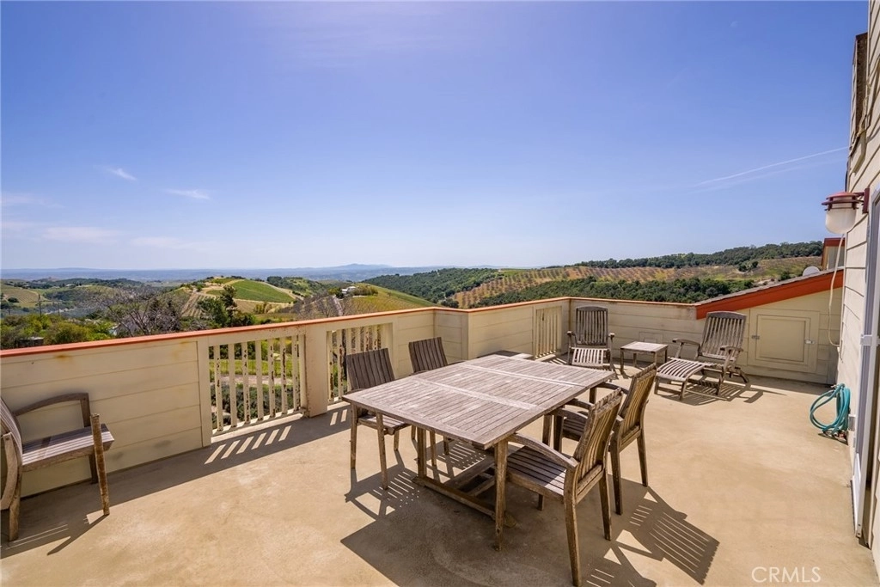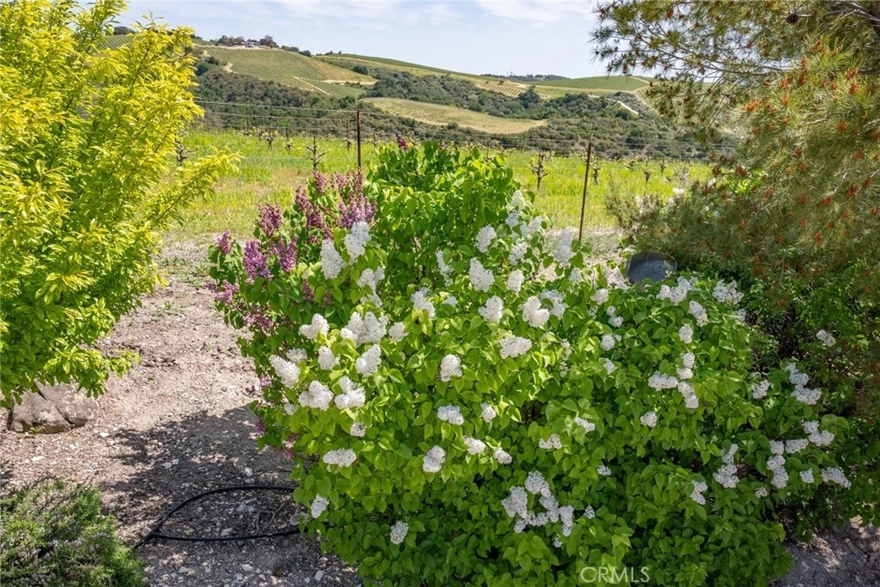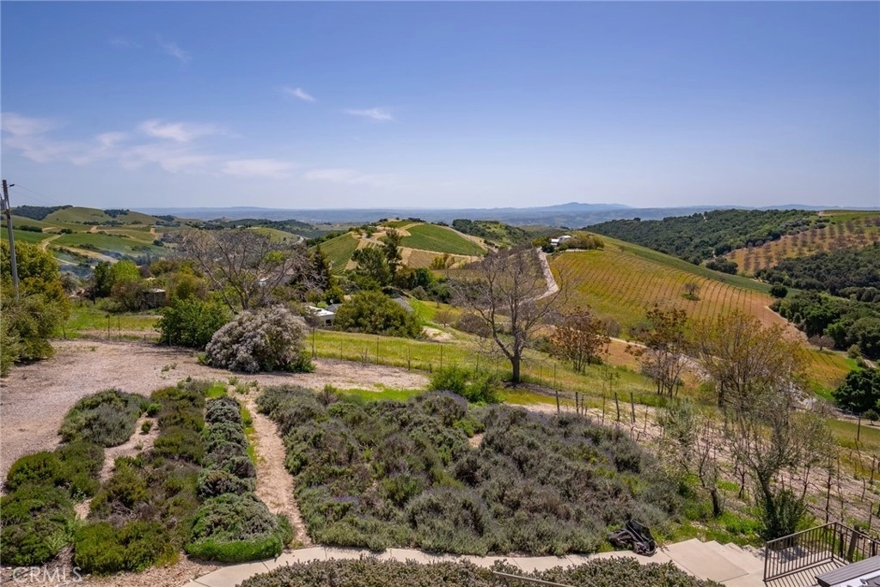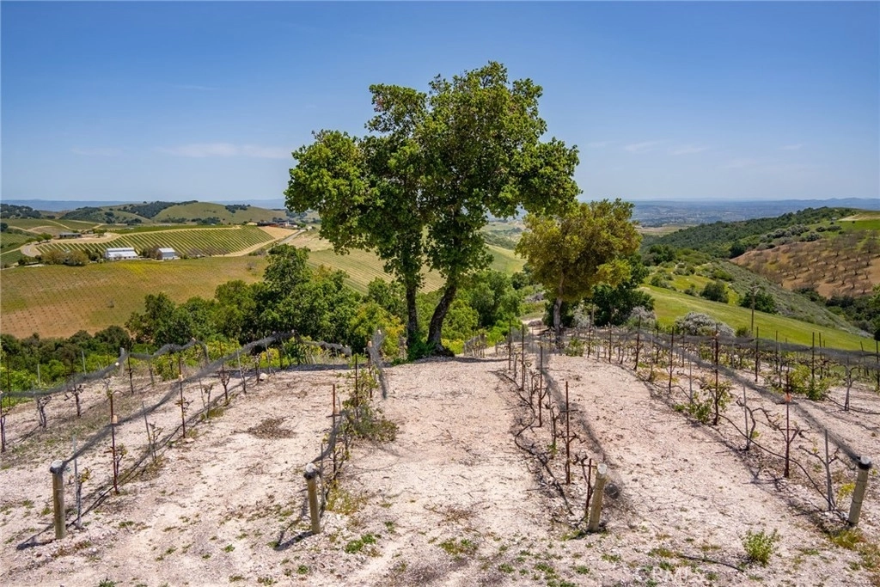








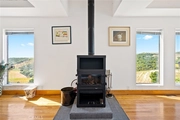
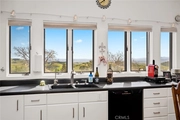





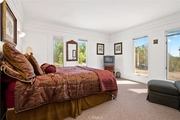

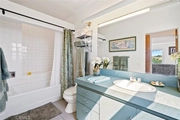






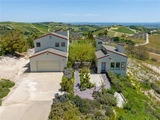
1 /
26
Map
$1,575,000 - $1,925,000
●
House -
Off Market
4180 Peachy Canyon Road
Paso Robles, CA 93446
3 Beds
3 Baths
2232 Sqft
Sold Jan 05, 2007
$795,946
$545,000
by Wells Fargo Bank Na
Mortgage Due Jul 01, 2039
Sold Sep 15, 2005
$999,000
Seller
$749,250
by Wmc Mortgage Corp
Mortgage Due Oct 01, 2035
About This Property
Vineyard estate located on Peachy Canyon Road in desirable west
side Paso Robles. This one of a kind contemporary architect
designed home sits at the top of the 14 acre property offering
panoramic vineyard views. Every room has expansive windows to take
full advantage of the beautiful surroundings. 2300 square feet with
three bedrooms, each with its own bathroom.
Approximately five acres of grapes giving an opportunity to make your own wine or sell the grapes to surrounding wineries. Live your wine country dream!
The manager has listed the unit size as 2232 square feet.
Approximately five acres of grapes giving an opportunity to make your own wine or sell the grapes to surrounding wineries. Live your wine country dream!
The manager has listed the unit size as 2232 square feet.
Unit Size
2,232Ft²
Days on Market
-
Land Size
14.00 acres
Price per sqft
$784
Property Type
House
Property Taxes
-
HOA Dues
-
Year Built
1988
Price History
| Date / Event | Date | Event | Price |
|---|---|---|---|
| Apr 17, 2024 | No longer available | - | |
| No longer available | |||
| Mar 5, 2024 | In contract | - | |
| In contract | |||
| Jan 13, 2024 | Price Decreased |
$1,750,000
↓ $200K
(10.3%)
|
|
| Price Decreased | |||
| Sep 17, 2023 | Price Decreased |
$1,950,000
↓ $250K
(11.4%)
|
|
| Price Decreased | |||
| Apr 29, 2023 | Listed | $2,200,000 | |
| Listed | |||
Property Highlights
Air Conditioning


