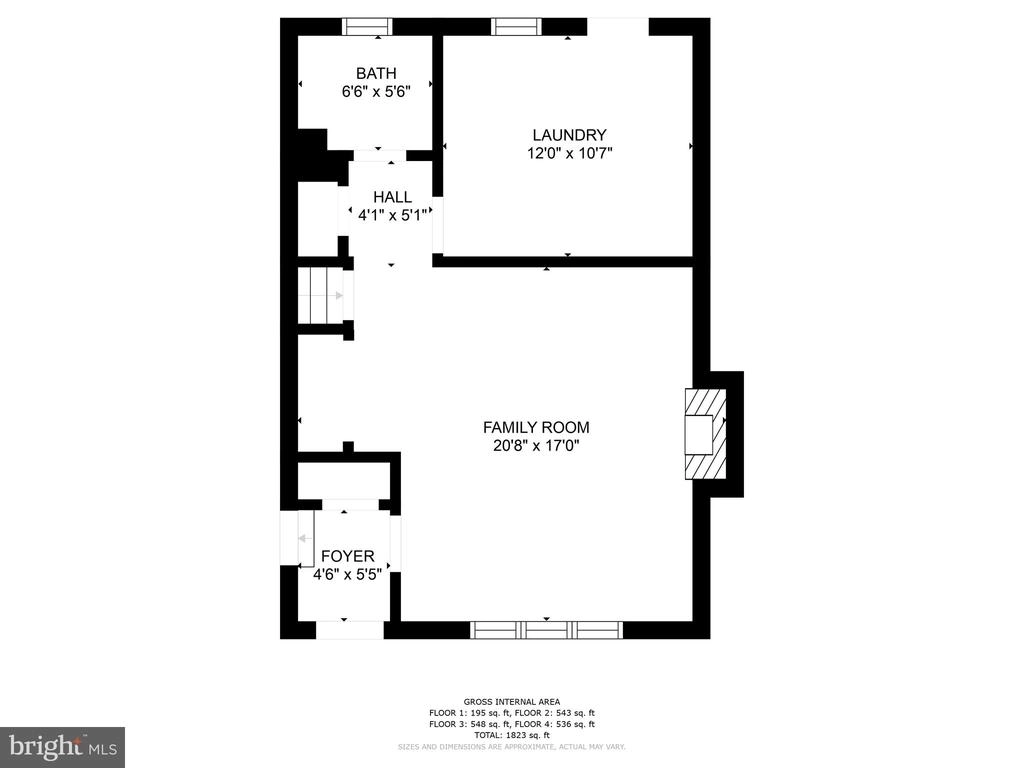








































1 /
41
Map
$760,000
●
Townhouse -
Off Market
416 BLUE HERON CIR
BLUE BELL, PA 19422
4 Beds
5 Baths,
1
Half Bath
3483 Sqft
$763,067
RealtyHop Estimate
1.74%
Since May 1, 2023
National-US
Primary Model
About This Property
If you're lucky enough to visit this FABULOUS home in Foxcroft at
Blue Bell, you might have similar good fortune to get a sneak peak
of the majestic heron that frequently spans the length of the
glassy pond located to the rear of this 4,437 SQ FT luxury
townhouse. This property offers four floors of function, fun
and STYLE! You'll feel different when you enter this home because
it is different. Only a select few homes are sited on this
coveted location within this ultra-desirable Blue Bell community,
and only a few homes have a FINISHED third floor AND a walk-out
basement too! The highlights don't stop there, because you'll
appreciate the gleaming hardwood flooring, cool, neutral paint
colors and you'll probably need to grab your inhaler once you see
the Kitchen, because it is nothing short of magistery! One
word: QUARTZ. The gas fireplace and exceptional
lighting will widen any set of eyes with excitement, but your first
step onto the elevated, rear balcony to view the pond is slightly
hypnotic. You may not capture the beauty as much during the
winter months, but the other three seasons will beckon you outside
to enjoy a dinner at sunset, glass of wine, cigar, or both AND
you'll take comfort knowing that retractable awning is there to
save your vision and protect your delicate skin! If you're
entertaining guests, you can retreat to the lower level with
daylight window and sliding glass doors leading to the patio.
This space is flexible for anything and everything! The
current owners have created space for gaming, workout, and media,
but you can dedicate this 1,000 SQ FT of living space with this
home's fourth full bathroom and do anything you'd like! Ascend to
the bedroom levels on 2nd and 3rd floors to find the oversized
Primary Bedroom with Sitting Room highlighting a second gas
fireplace and glass paneled doors, Dressing Area with separate
closets, including one walk-in and bathroom with dual vanity, stall
shower and soaking tub. Two additional bedrooms share a
spacious hall bathroom. The Laundry Room with utility tub is
also conveniently located on this level. The final (and
fourth) level of the home may cause an epic battle in most
households during room assignments; it's a PRIVATE retreat with
full bathroom, separately zoned and has everything, but a coffee
bar! Wonderful, top-ranked Wissahickon School District, access to
major roadways, and highways, and an HOA that offers worry-free
living only add to the long list of reasons why you'll want to call
416 Blue Heron Circle HOME! Want to see more? Call for YOUR
tour Today!
Unit Size
3,483Ft²
Days on Market
57 days
Land Size
0.03 acres
Price per sqft
$215
Property Type
Townhouse
Property Taxes
$847
HOA Dues
$385
Year Built
2005
Last updated: 2 years ago (Bright MLS #PAMC2064638)
Price History
| Date / Event | Date | Event | Price |
|---|---|---|---|
| May 3, 2023 | Sold to Boya Wang, Cheng Yang | $760,000 | |
| Sold to Boya Wang, Cheng Yang | |||
| Mar 11, 2023 | In contract | - | |
| In contract | |||
| Mar 1, 2023 | Listed by Coldwell Banker Realty | $750,000 | |
| Listed by Coldwell Banker Realty | |||
| Jun 17, 2019 | Sold to Jennifer A Recine, Roberto ... | $594,000 | |
| Sold to Jennifer A Recine, Roberto ... | |||
Property Highlights
Garage
Air Conditioning
Building Info
Overview
Building
Neighborhood
Zoning
Geography
Comparables
Unit
Status
Status
Type
Beds
Baths
ft²
Price/ft²
Price/ft²
Asking Price
Listed On
Listed On
Closing Price
Sold On
Sold On
HOA + Taxes
Sold
Townhouse
3
Beds
4
Baths
3,040 ft²
$227/ft²
$690,000
Apr 27, 2022
$690,000
Jul 29, 2022
$375/mo
Sold
House
4
Beds
5
Baths
3,016 ft²
$192/ft²
$580,000
Sep 16, 2018
$580,000
Mar 1, 2019
$254/mo
Sold
House
5
Beds
5
Baths
3,545 ft²
$190/ft²
$675,000
May 30, 2014
$675,000
Aug 1, 2014
$242/mo
Condo
3
Beds
3
Baths
2,948 ft²
$224/ft²
$660,000
Feb 11, 2023
$660,000
Mar 15, 2023
-
Townhouse
3
Beds
5
Baths
-
$573,000
Mar 22, 2016
$573,000
Jul 29, 2016
$310/mo
In Contract
Townhouse
3
Beds
4
Baths
2,533 ft²
$276/ft²
$700,000
May 3, 2023
-
$437/mo
In Contract
Townhouse
3
Beds
3
Baths
2,672 ft²
$225/ft²
$600,000
Apr 14, 2023
-
$437/mo
In Contract
Townhouse
3
Beds
4
Baths
2,948 ft²
$227/ft²
$670,000
Mar 16, 2023
-
$385/mo
In Contract
House
4
Beds
4
Baths
2,572 ft²
$330/ft²
$850,000
Apr 20, 2023
-
$274/mo
In Contract
Townhouse
3
Beds
3
Baths
2,565 ft²
$242/ft²
$620,000
Feb 15, 2023
-
$345/mo












































