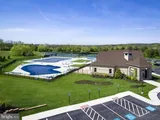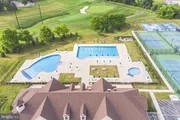







































































1 /
72
Map
$754,000
●
Townhouse -
Off Market
175 BIRKDALE DR
BLUE BELL, PA 19422
3 Beds
4 Baths,
2
Half Baths
2533 Sqft
$698,090
RealtyHop Estimate
-0.27%
Since Aug 1, 2023
National-US
Primary Model
About This Property
Introducing 175 Birkdale Drive, located in the Village of Birkdale,
a stucco-free community in the esteemed Blue Bell Country Club.
Upon entering the spacious open contemporary floor plan, it is
apparent that the sun-filled and inviting ambiance highlights the
superior connected layout that this middle unit offers. The first
floor features light-colored diagonal hardwood floors throughout.
The living room boasts soaring ceilings and an impressive wall of
windows, perfect for entertaining large groups or hosting intimate
gatherings. The generously sized dining room provides ample seating
for dinner parties. The newly remodeled chefs kitchen includes
beautiful carrera quartz countertops, white cabinetry,
under-cabinet lighting and coffee bar. The generous 10-ft center
island with seating for 6, includes an under-counter beverage
fridge, dishwasher and under-counter sink. The cabinetry allows for
storage featuring multiple pantries and appliance hideaways. The
family room comes complete with a custom built-in electric
fireplace, recessed lighting, tiled accent wall, built-in ceiling
speakers and ceiling fan. A glass door leads to an oversized deck,
ideal for private relaxation or entertaining guests. The first
floor also includes a fully updated convenient powder room, coat
closet and laundry room with bonus auxiliary room. Exit the laundry
room to a huge 2 car garage with plenty of storage shelves, bike
rack and electric car charger. The second floor is where you will
find the primary bedroom suite featuring a vaulted ceiling, two
walk-in closets, room darkening shades, and a beautifully remodeled
master bathroom with stall shower featuring herringbone style
tiling and modern freestanding tub. Two additional bedrooms, each
with neutral wall-to-wall carpeting, and a tastefully remodeled
full additional bathroom complete the second floor. The finished
carpeted basement, with another half bath and an additional 1,150
square feet of living space, provides plenty of extra space to play
and entertain, with 3 storage rooms, a gym, a workshop and space
for a home office. Too many upgrades to mention. This home has
everything you need and want, ready to move-in and enjoy. Take
pleasure in the community center that boasts 3 outdoor pools,
tennis, pickleball and basketball courts, playground, as well as an
array of social clubs and activities. Don't miss out on a unique
opportunity to join this friendly, active and fun-filled community!
Unit Size
2,533Ft²
Days on Market
85 days
Land Size
0.07 acres
Price per sqft
$276
Property Type
Townhouse
Property Taxes
$624
HOA Dues
$437
Year Built
1997
Last updated: 10 months ago (Bright MLS #PAMC2070382)
Price History
| Date / Event | Date | Event | Price |
|---|---|---|---|
| Aug 2, 2023 | Sold to Ellen B Scales, Robert J Te... | $754,000 | |
| Sold to Ellen B Scales, Robert J Te... | |||
| May 6, 2023 | In contract | - | |
| In contract | |||
| May 3, 2023 | Listed by Keller Williams Real Estate-Blue Bell | $700,000 | |
| Listed by Keller Williams Real Estate-Blue Bell | |||
| Oct 26, 2018 | Sold to Dinesh P Moodley, Nirvana M... | $495,000 | |
| Sold to Dinesh P Moodley, Nirvana M... | |||
| Oct 14, 1997 | Sold to Edward Levin, Sandra B Levin | $258,316 | |
| Sold to Edward Levin, Sandra B Levin | |||
Property Highlights
Garage
Air Conditioning
Fireplace
Parking Details
Has Garage
Garage Features: Inside Access, Garage - Front Entry, Garage Door Opener
Parking Features: Attached Garage, Driveway
Attached Garage Spaces: 2
Garage Spaces: 2
Total Garage and Parking Spaces: 4
Interior Details
Bedroom Information
Bedrooms on 1st Upper Level: 3
Bathroom Information
Full Bathrooms on 1st Upper Level: 2
Half Bathrooms on 1st Lower Level: 1
Interior Information
Interior Features: Kitchen - Gourmet, Kitchen - Island, Ceiling Fan(s), Combination Kitchen/Living, Crown Moldings, Floor Plan - Open, Recessed Lighting, Upgraded Countertops, Walk-in Closet(s)
Appliances: Oven - Wall, Cooktop, Dishwasher, Washer, Dryer, Refrigerator
Flooring Type: Hardwood, Carpet, Ceramic Tile
Living Area Square Feet Source: Assessor
Room Information
Laundry Type: Main Floor
Fireplace Information
Has Fireplace
Fireplaces: 1
Basement Information
Has Basement
Full, Fully Finished
Exterior Details
Property Information
Ownership Interest: Fee Simple
Property Condition: Excellent
Year Built Source: Assessor
Building Information
Foundation Details: Concrete Perimeter
Other Structures: Above Grade, Below Grade
Roof: Architectural Shingle
Structure Type: Interior Row/Townhouse
Construction Materials: Vinyl Siding, Stone
Outdoor Living Structures: Deck(s)
Pool Information
Community Pool
Lot Information
Tidal Water: N
Lot Size Dimensions: 34.00 x 92.00
Lot Size Source: Assessor
Land Information
Land Assessed Value: $247,140
Above Grade Information
Finished Square Feet: 2533
Finished Square Feet Source: 2533
Financial Details
County Tax: $1,047
County Tax Payment Frequency: Annually
City Town Tax: $790
City Town Tax Payment Frequency: Annually
Tax Assessed Value: $247,140
Tax Year: 2022
Tax Annual Amount: $7,482
Year Assessed: 2023
Utilities Details
Central Air
Cooling Type: Central A/C
Heating Type: Forced Air
Cooling Fuel: Electric
Heating Fuel: Natural Gas
Hot Water: Natural Gas
Sewer Septic: Public Sewer
Water Source: Public
Location Details
HOA/Condo/Coop Fee Includes: All Ground Fee, Common Area Maintenance, Lawn Care Front, Management, Road Maintenance, Security Gate, Snow Removal, Trash
HOA/Condo/Coop Amenities: Basketball Courts, Community Center, Gated Community, Golf Course Membership Available, Pool - Outdoor, Swimming Pool, Tennis Courts, Tot Lots/Playground
HOA Fee: $437
HOA Fee Frequency: Monthly
Comparables
Unit
Status
Status
Type
Beds
Baths
ft²
Price/ft²
Price/ft²
Asking Price
Listed On
Listed On
Closing Price
Sold On
Sold On
HOA + Taxes
Sold
Townhouse
3
Beds
3
Baths
2,672 ft²
$234/ft²
$626,100
Apr 14, 2023
$626,100
May 26, 2023
$437/mo
Sold
Townhouse
3
Beds
3
Baths
3,010 ft²
$206/ft²
$620,000
Sep 13, 2021
$620,000
Nov 1, 2021
$411/mo
In Contract
Townhouse
3
Beds
4
Baths
2,720 ft²
$228/ft²
$620,000
Jun 17, 2023
-
$330/mo
In Contract
Townhouse
3
Beds
3
Baths
2,672 ft²
$256/ft²
$685,000
Jul 13, 2023
-
$422/mo
In Contract
House
4
Beds
3
Baths
3,186 ft²
$250/ft²
$795,000
Jun 22, 2023
-
-
Past Sales
| Date | Unit | Beds | Baths | Sqft | Price | Closed | Owner | Listed By |
|---|---|---|---|---|---|---|---|---|
|
04/28/2023
|
|
3 Bed
|
4 Bath
|
-
|
$700,000
3 Bed
4 Bath
|
-
-
|
-
|
Michael Maerten
Keller Williams Real Estate-Blue Bell
|
|
07/03/2018
|
|
3 Bed
|
4 Bath
|
-
|
$499,900
3 Bed
4 Bath
|
$499,900
10/05/2018
|
-
|
Sheila Alper
Coldwell Banker Realty
|
Building Info












































































