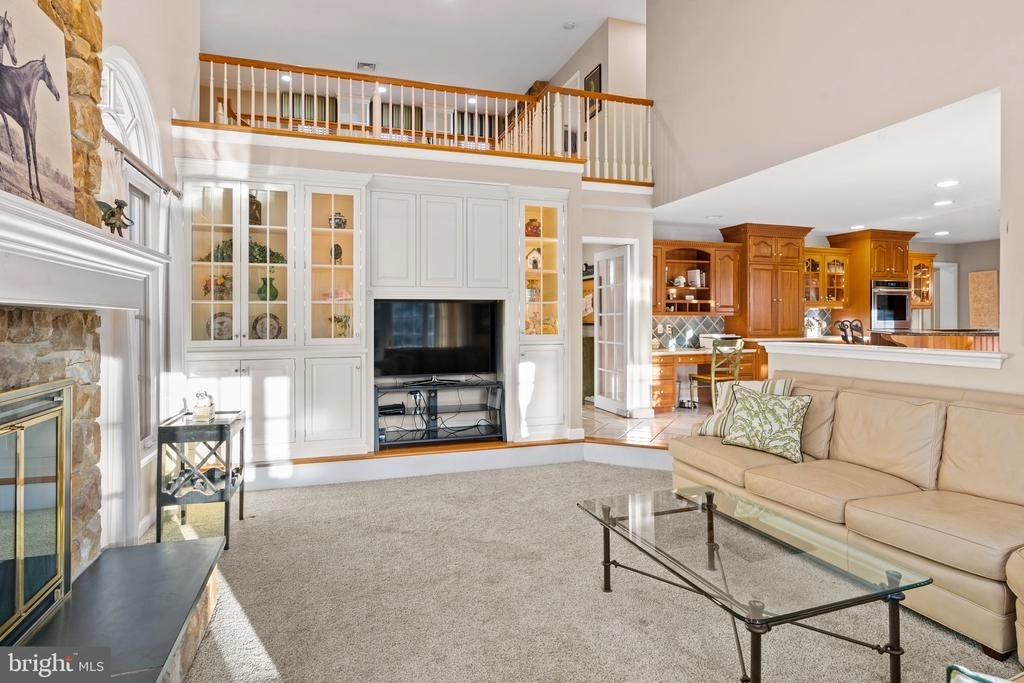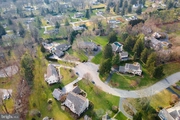$1,170,000
●
House -
Off Market
414 ROCK CREEK CIR
BERWYN, PA 19312
5 Beds
6 Baths,
2
Half Baths
4315 Sqft
$1,458,071
RealtyHop Estimate
21.61%
Since May 1, 2021
National-US
Primary Model
About This Property
This is it! Looking for a wonderful setting tucked away on a
quiet cul-de-sac street in Easttown township? This 5 bedroom,
4 full bath & 2 half bath home offers an incredible 1 acre FLAT lot
with a lush landscape design all year round. The newly paved
driveway features a circular turn for guests and a wide turning
range for the oversized & attached 3 car garage. The newer
cedar roof and remediated stucco with 3rd party oversight &
warranty (paperwork available) will give buyers peace of mind when
purchasing this quality Pohlig built home. Step inside and be
amazed with this fantastic floor plan perfect for everyday living!
The foyer offers a sweeping side staircase with coat closet
and access to all areas of the home. The living room is
spacious with fireplace and recessed lighting. Beyond the
living room is a stunning conservatory addition with all windows
and incredible rear yard views. The dining room is large and
features a bay window overlooking the expansive rear yard!
The kitchen, breakfast room and great room area all open. The
updated kitchen features gas cooking, a double oven, granite island
and tons of quality cabinetry & under cabinet lighting. The
breakfast room offers sliding doors to rear flagstone patio and
yard. The two-story great room with stone fireplace & loads of
windows is impressive. Add a conveniently, tucked away &
sophisticated first floor office with impressive built-ins and
quality design. Beyond the great room, there is a large rear
staircase, mud room with separate laundry room area and another
half bath to complete this level. Upstairs, the owner's
suite offers a vaulted ceiling with built-ins and two walk-in
closets with organizers. The En-suite bathroom is a retreat
with separate soaking tub and shower, double vanities, and water
closet! Down the hall find four more bedrooms all with
closet organizers and two more full baths. Plus, a
large bonus room open to the lower level and perfect as a study
station for homework and/or projects. The lower level is
finished and includes a game room area with pool table and
designated hang out space with built in TV cabinet and an
au-pair suite with a 4th full bathroom. Plus, loads of
additional storage space. As for location, this home offers
the perfect balance of privacy with the convenience to major
commuting routes, access trains, shopping, clubs and walkable to
the upper main line YMCA. 3 D Tour
https://my.matterport.com/show/?m=4UrZzLZ8TSN&mls=1
Unit Size
4,315Ft²
Days on Market
94 days
Land Size
1.00 acres
Price per sqft
$278
Property Type
House
Property Taxes
$1,641
HOA Dues
$90
Year Built
1987
Last updated: 10 months ago (Bright MLS #PACT528208)
Price History
| Date / Event | Date | Event | Price |
|---|---|---|---|
| Aug 6, 2021 | Sold to Diane Richerts, Joseph L Ri... | $1,170,000 | |
| Sold to Diane Richerts, Joseph L Ri... | |||
| Apr 29, 2021 | Sold | $1,170,000 | |
| Sold | |||
| Jan 25, 2021 | Listed by BHHS Fox & Roach Wayne-Devon | $1,199,000 | |
| Listed by BHHS Fox & Roach Wayne-Devon | |||
Property Highlights
Air Conditioning
Garage
Fireplace
Building Info
Overview
Building
Neighborhood
Zoning
Geography
Comparables
Unit
Status
Status
Type
Beds
Baths
ft²
Price/ft²
Price/ft²
Asking Price
Listed On
Listed On
Closing Price
Sold On
Sold On
HOA + Taxes
In Contract
House
4
Beds
5
Baths
4,203 ft²
$321/ft²
$1,350,000
Jun 9, 2023
-
$1,050/mo

































































































































































