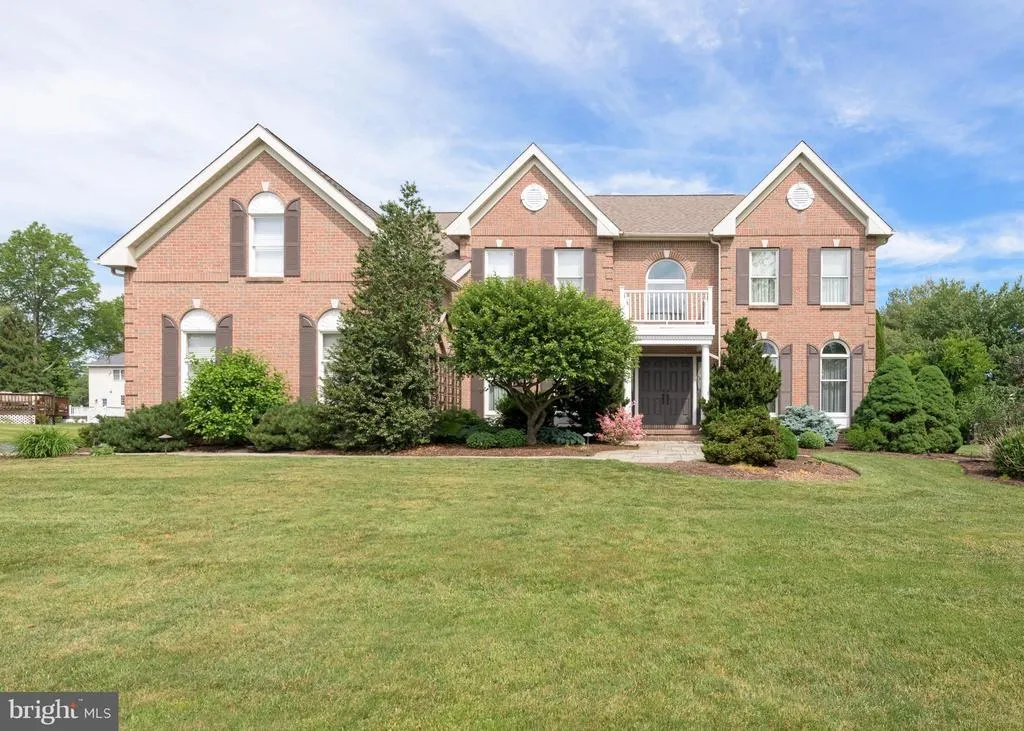$1,475,000
●
House -
Off Market
2005 STANWICH DR
BERWYN, PA 19312
4 Beds
5 Baths,
2
Half Baths
4203 Sqft
$1,342,438
RealtyHop Estimate
-0.56%
Since Sep 1, 2023
National-US
Primary Model
About This Property
Tastefully updated and impeccably maintained colonial home set on
picturesque lot in popular "The Greens of Waynesborough"
neighborhood. Spacious rooms and an exceptional floor plan
blend perfectly for entertaining and everyday living. The
first floor features a welcoming two-story entrance foyer with
split staircase, formal living room and formal dining room.
The spacious gourmet kitchen is breathtaking and includes a
seated island, custom alder cabinetry, granite countertops, marble
backsplash, Wolf cooktop/microwave/oven, Bosch dishwasher, recessed
lighting, built-in desk and rear staircase. Adjoining the
kitchen is a dining area with skylight and outside access to an
impressive brick patio, with beautifully landscaped grounds.
The family room is stunning and features a vaulted ceiling
with skylights, ceiling fan and a raised hearth stone fireplace.
Off of the family room is a private study with French doors
and built-in bookshelves. Completing the first floor is a
hall powder room with pedestal sink, laundry room with outside
access to patio and an oversized three-car garage with storage and
inside access. Upstairs you will find the primary suite with
a spacious sitting room, bedroom with tray ceiling, ceiling fan and
a fantastic walk-in closet with custom built-ins. The primary
bathroom features a vaulted ceiling with skylight, custom
cabinetry, granite countertops, soaking tub, stall shower and linen
closet. The second bedroom (princess suite) includes a
ceiling fan and an en suite bathroom. Completing the second
floor are two additional bedrooms with a "Jack and Jill" bathroom.
The finished walk-out lower level is perfect for entertaining
and includes recessed lighting, entertainment/pool table area, bar,
powder room, fireplace and storage areas. There have been
numerous renovations, replacements and upgrades made by the
original owners. This home is truly move-in ready.
Close proximity to transportation, shopping and dining.
Outstanding Tredyffrin/Easttown School District.
Schedule an appointment to see today!
Unit Size
4,203Ft²
Days on Market
59 days
Land Size
0.34 acres
Price per sqft
$321
Property Type
House
Property Taxes
$1,534
HOA Dues
$1,050
Year Built
1995
Last updated: 10 months ago (Bright MLS #PACT2042354)
Price History
| Date / Event | Date | Event | Price |
|---|---|---|---|
| Sep 20, 2023 | Sold to Xu Chen, Yanping Luo Chen | $1,475,000 | |
| Sold to Xu Chen, Yanping Luo Chen | |||
| Aug 7, 2023 | Sold | $1,475,000 | |
| Sold | |||
| Jun 13, 2023 | In contract | - | |
| In contract | |||
| Jun 9, 2023 | Listed by Swayne Real Estate Group, LLC | $1,350,000 | |
| Listed by Swayne Real Estate Group, LLC | |||
| Aug 3, 1995 | Sold to Janet E Smith, Stephen E Smith | $527,733 | |
| Sold to Janet E Smith, Stephen E Smith | |||
Property Highlights
Garage
Air Conditioning
Fireplace
With View





