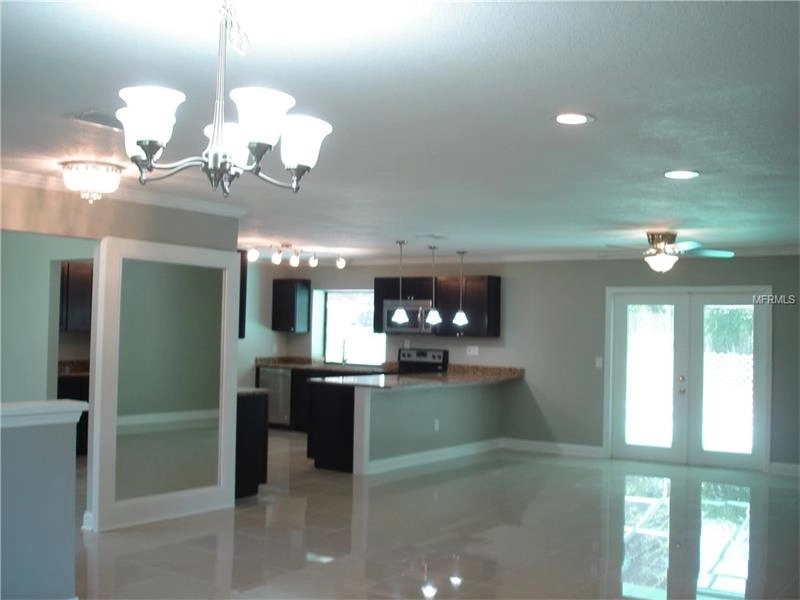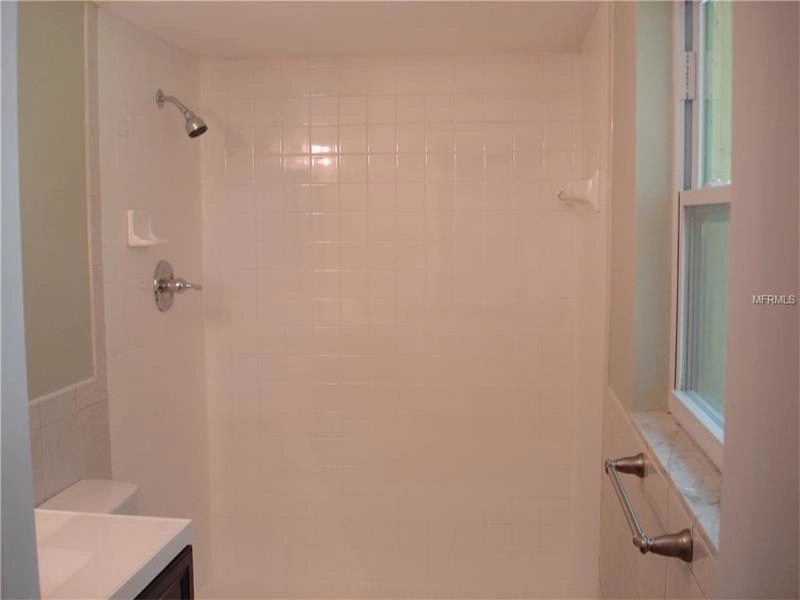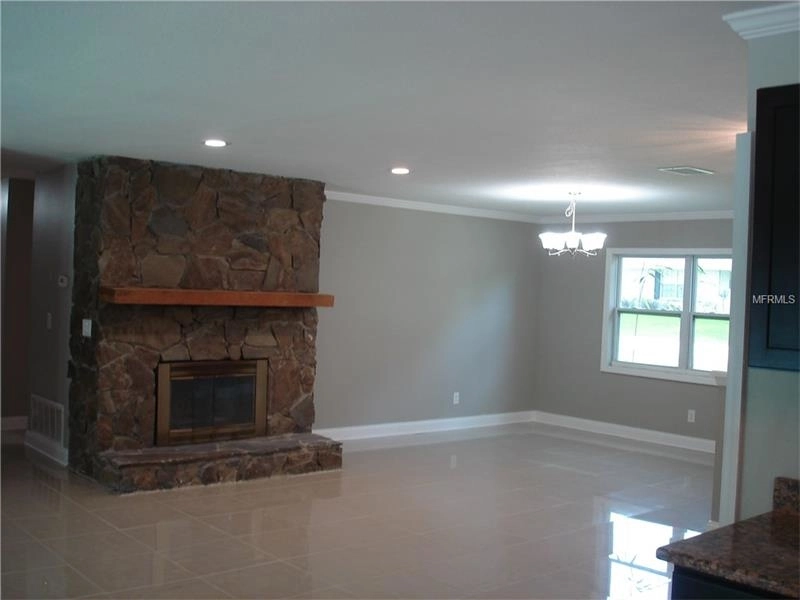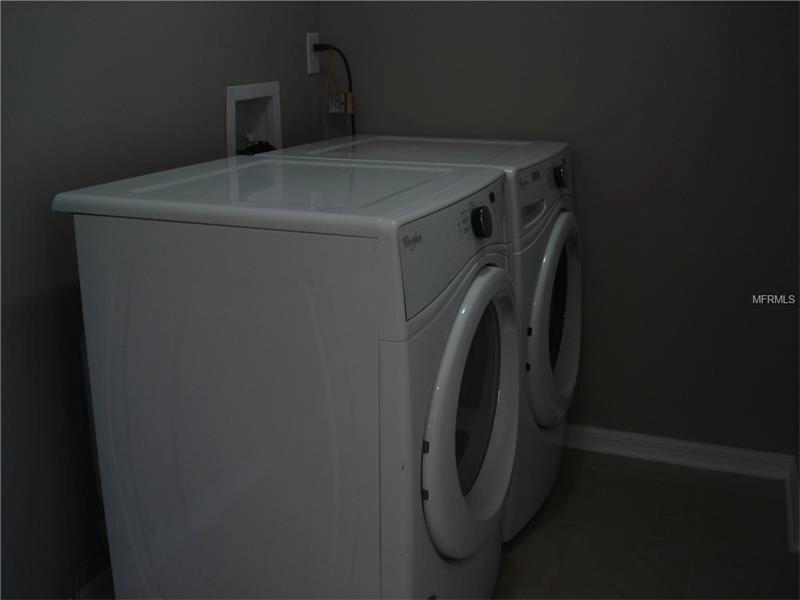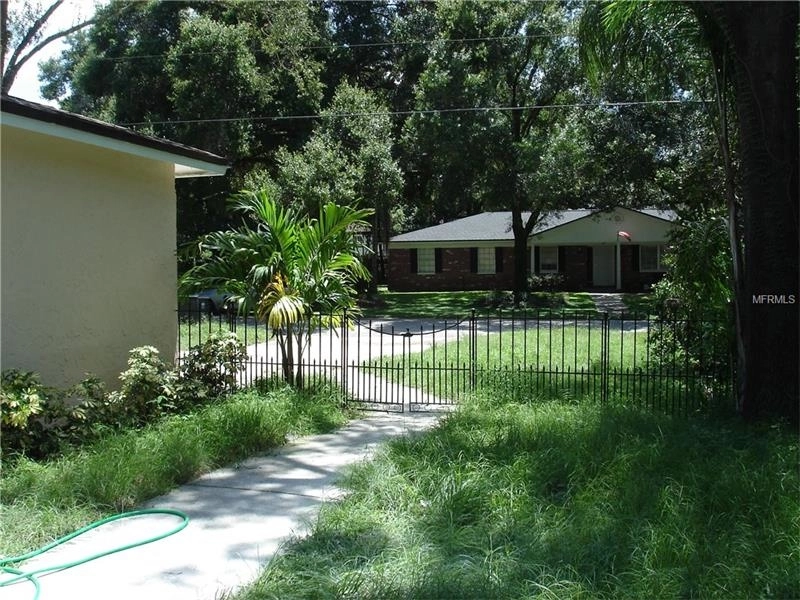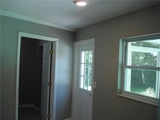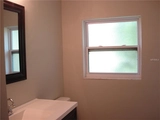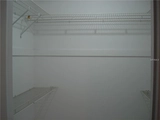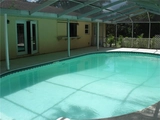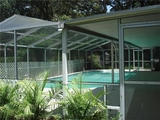$445,725*
●
House -
Off Market
Overland Drive
BRANDON, FL 33511
4 Beds
2 Baths
2106 Sqft
$252,000 - $306,000
Reference Base Price*
59.24%
Since Oct 1, 2017
National-US
Primary Model
Sold Nov 19, 2018
$269,000
Seller
$270,731
by Bayshore Mortgage Funding Llc
Mortgage Due Nov 01, 2049
Sold Feb 12, 2008
$188,000
Buyer
Seller
About This Property
"NEAT & SUPER CLEAN, MOVE RIGHT IN", AS GOOD AS A BRAND NEW
HOME! 4Bed, 2Bath, 2 Car Garage with a GALORE of UPGRADES: All
Brand New appliances included, washer & dryer too. Close to
Interstates, schools and churches. Park your boat & R.V; NO HOA, NO
DEED RESTRICTIONS! It's an amazing property in a Quiet
neighborhood! Come and take a LOOK and You'll LOVE To LIVE
Here!
The manager has listed the unit size as 2106 square feet.
The manager has listed the unit size as 2106 square feet.
Unit Size
2,106Ft²
Days on Market
-
Land Size
0.26 acres
Price per sqft
$133
Property Type
House
Property Taxes
$2,717
HOA Dues
-
Year Built
1969
Price History
| Date / Event | Date | Event | Price |
|---|---|---|---|
| Sep 1, 2017 | Listed | $279,900 | |
| Listed | |||
| Jul 8, 2017 | Listed | $244,900 | |
| Listed | |||
|
|
|||
|
HUGE PRICE REDUCTION! 4Bed, Office, 2Bath, garage and Pool Home.
All New interior and exterior paint, New kitchen cabinets, New
Granite counter tops, New laminated flooring in all bedrooms and
office, New stainless steel appliances including Washer & Dryer,
New LED lights, new roof and pool pump in 2014, new air conditioner
in 2012,, new Garage door opener, New Electric Panel in May 2017
and New landscape/ fresh sod/freshly mulched yard and fenced back
yard. No HOA, Deed restrictions…
|
|||
Property Highlights
Building Info
Overview
Building
Neighborhood
Zoning
Geography
Comparables
Unit
Status
Status
Type
Beds
Baths
ft²
Price/ft²
Price/ft²
Asking Price
Listed On
Listed On
Closing Price
Sold On
Sold On
HOA + Taxes
House
3
Beds
2
Baths
1,540 ft²
$179/ft²
$275,000
Nov 2, 2023
$275,000
Mar 21, 2024
$36/mo
Sold
House
3
Beds
1
Bath
1,243 ft²
$230/ft²
$286,000
Jan 8, 2023
$286,000
Nov 3, 2023
$240/mo
Sold
Townhouse
3
Beds
3
Baths
1,650 ft²
$176/ft²
$290,000
May 16, 2023
$290,000
Jun 14, 2023
$599/mo
Townhouse
2
Beds
3
Baths
1,448 ft²
$180/ft²
$260,000
Jul 12, 2023
$260,000
Oct 27, 2023
$453/mo
Sold
Townhouse
2
Beds
2
Baths
1,078 ft²
$250/ft²
$270,000
Feb 22, 2024
$270,000
Mar 27, 2024
$461/mo
Sold
Townhouse
2
Beds
3
Baths
1,160 ft²
$203/ft²
$234,900
Sep 11, 2023
$234,900
Nov 7, 2023
$191/mo
In Contract
House
3
Beds
2
Baths
1,041 ft²
$274/ft²
$285,000
Feb 10, 2024
-
$94/mo
Active
House
2
Beds
1
Bath
896 ft²
$363/ft²
$325,000
Feb 9, 2024
-
$172/mo
In Contract
Townhouse
2
Beds
3
Baths
1,496 ft²
$180/ft²
$269,900
Jan 12, 2024
-
$532/mo
In Contract
Townhouse
2
Beds
3
Baths
1,252 ft²
$200/ft²
$250,000
Nov 22, 2023
-
$546/mo




