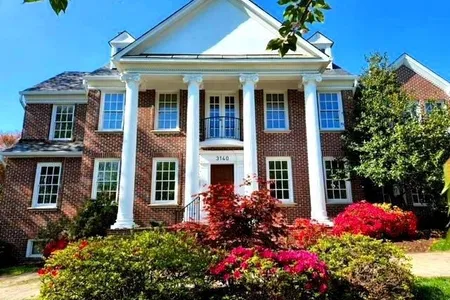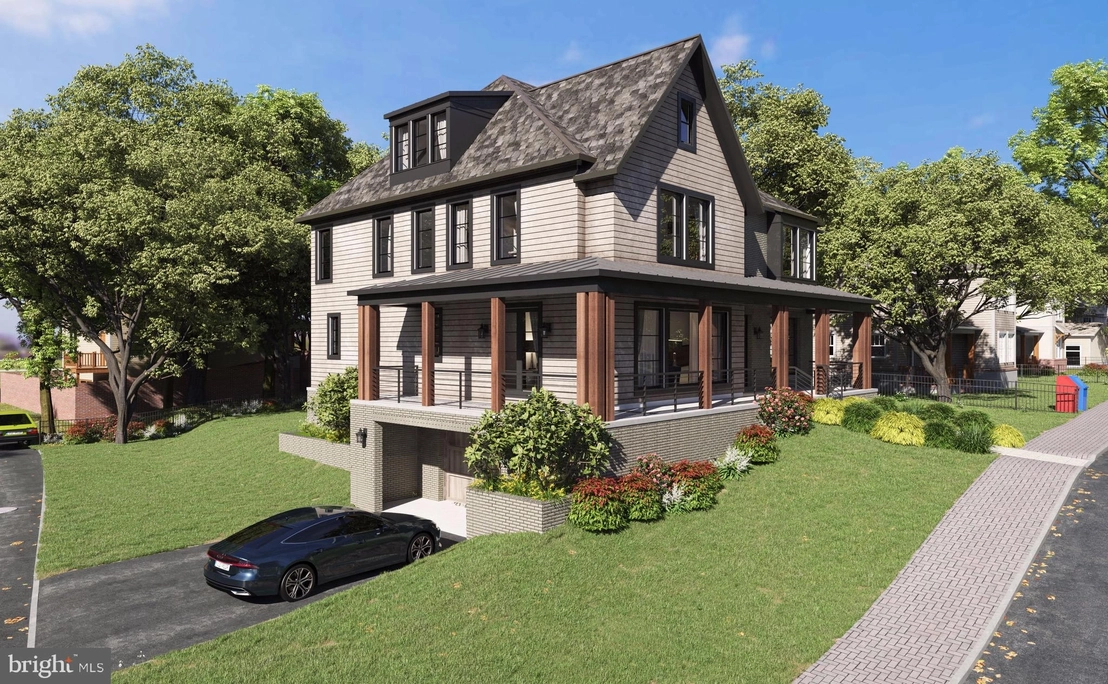






1 /
7
Map
$3,004,896*
●
House -
Off Market
4133 33RD ROAD N
ARLINGTON, VA 22207
6 Beds
6 Baths,
1
Half Bath
6600 Sqft
$2,426,000 - $2,964,000
Reference Base Price*
11.50%
Since Jun 1, 2021
DC-Washington
Primary Model
Sold Dec 27, 2021
$2,809,125
Buyer
Seller
$2,247,300
by Wells Fargo Bank
Mortgage
Sold Dec 27, 2021
$5,916,701
Buyer
Seller
$2,247,300
by Wells Fargo Bank Na
Mortgage Due Jan 01, 2052
About This Property
Introducing the next exciting project from Highly acclaimed
Whitestone Custom Homes. This Transitional luxury home
promises fresh new lines, expansive windows, and an impressive and
transformational new design. Relax on the inviting wrap around
front porch, accented by a Bevolo Gas Lantern, and gaze upon the
back-nine of The Washington Golf & Country Club. Tucked away
in one of North Arlingtons most sought after and well-located
neighborhoods, this stunning home will be nicely sited on an
elevated lot with a spacious and private backyard. The home
will feature 4 levels totaling 6600 square feet with 6 bedrooms and
5 full baths along with a guest level powder room. A main level
Study will celebrate the art of working at home in true style. The
exquisite Gourmet Kitchen is to be nicely appointed with
chefs-grade Sub-Zero and Wolf Appliances, custom cabinetry, a large
food Pantry and a Butlers Pantry with window and second
refrigerator. A sunny Breakfast Nook will look over the back
yard. The kitchen will open to a Spacious Family Room with coffered
ceiling and an inviting gas fireplace. The Family Room opens
to the essential Screened-in-Porch with flagstone flooring, radiant
overhead heaters, recessed lighting and a stone fireplace with
natural gas. The home offers an Optional elevator and
alternatively, three large storage closets. The 2-car side
load Garage features an ultra-quiet door opener and an
electric-auto charging outlet. The Master Retreat is spectacular
with an abundance of natural light, generous walk-in closets, and
sumptuous Master Bath with a heated floor. Aside from the
three additional spacious En-Suite Bedrooms, there is a
fourth-floor Private Loft Suite offering another separate lounge,
bedroom space and a full bath. The day-light lower level will
absolutely impress, with a well-appointed Recreation Room with
fireplace, Entertainment Area with a full-size Wet Bar, Bedroom
Suite with Full Bath and Spacious Exercise Room with windows.
Premium Landscaping is included which will be maintained with
an Irrigation System. Also planned is exterior Landcape
Lighting and a Paver Driveway. Broyhill Forest is considered
a premier Arlington community, offering an easy commute into Tysons
Corner and Washington DC. There is direct access to two airports
and the neighborhood adjoins Washington Golf & Tennis Club, several
beautiful parks, wonderful schools, nature centers, and all that
close-in Arlington offers! Whitestone Custom Homes is a highly
respected local custom builder with a celebrated tradition of
offering the very highest quality construction, beautiful and
creative designs and excellent customer service. Assessments
are estimated and Whitestone C.H. reserves the right to update
plans. Contact us to personalize this amazing new home.
The manager has listed the unit size as 6600 square feet.
The manager has listed the unit size as 6600 square feet.
Unit Size
6,600Ft²
Days on Market
-
Land Size
0.23 acres
Price per sqft
$408
Property Type
House
Property Taxes
$8,981
HOA Dues
-
Year Built
1952
Price History
| Date / Event | Date | Event | Price |
|---|---|---|---|
| Dec 27, 2021 | Sold to David Brink, Kara Brink | $2,809,120 | |
| Sold to David Brink, Kara Brink | |||
| May 3, 2021 | No longer available | - | |
| No longer available | |||
| Jan 18, 2021 | Listed | $2,695,000 | |
| Listed | |||
| Sep 9, 2020 | Sold | $1,000,000 | |
| Sold | |||
| Sep 24, 2002 | Sold to Paige Dannenbaum | $550,000 | |
| Sold to Paige Dannenbaum | |||
Property Highlights
Air Conditioning
Building Info
Overview
Building
Neighborhood
Zoning
Geography
Comparables
Unit
Status
Status
Type
Beds
Baths
ft²
Price/ft²
Price/ft²
Asking Price
Listed On
Listed On
Closing Price
Sold On
Sold On
HOA + Taxes
House
6
Beds
7
Baths
5,960 ft²
$386/ft²
$2,300,000
Aug 16, 2017
$2,300,000
Jan 22, 2018
-
Sold
House
6
Beds
9
Baths
4,839 ft²
$661/ft²
$3,200,000
May 29, 2023
$3,200,000
Jul 7, 2023
-
House
6
Beds
6
Baths
3,707 ft²
$583/ft²
$2,160,000
Jun 9, 2023
$2,160,000
Aug 25, 2023
-
House
5
Beds
8
Baths
6,374 ft²
$447/ft²
$2,850,000
Jun 30, 2023
$2,850,000
Aug 1, 2023
-
House
6
Beds
6
Baths
3,475 ft²
$616/ft²
$2,140,000
Jan 5, 2023
$2,140,000
Apr 12, 2023
-
House
6
Beds
7
Baths
1,978 ft²
$1,453/ft²
$2,874,999
May 18, 2022
$2,874,999
Apr 20, 2023
-
Active
House
6
Beds
8
Baths
4,406 ft²
$681/ft²
$2,999,000
Oct 13, 2023
-
-
Active
House
5
Beds
7
Baths
5,414 ft²
$550/ft²
$2,975,000
Sep 29, 2023
-
-
Active
House
5
Beds
6
Baths
4,248 ft²
$682/ft²
$2,895,000
Oct 4, 2023
-
-
About Gulf Branch
Similar Homes for Sale

$2,895,000
- 5 Beds
- 6 Baths
- 4,248 ft²

$2,975,000
- 5 Beds
- 7 Baths
- 5,414 ft²












