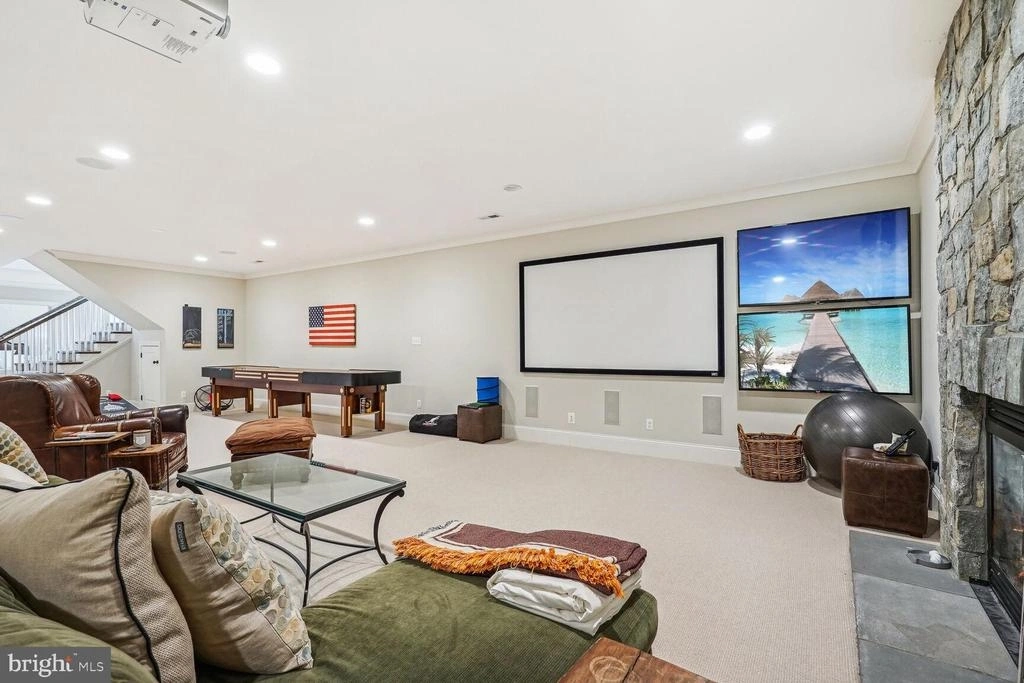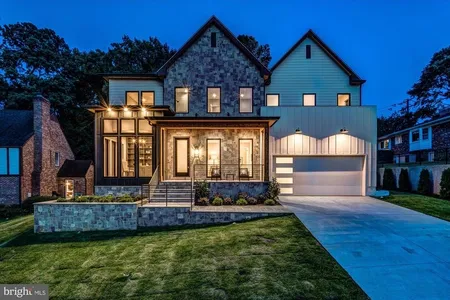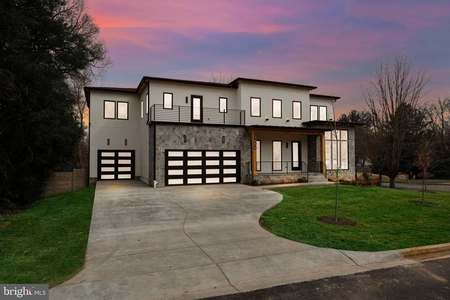$2,999,900
●
House -
For Sale
4129 N RANDOLPH ST
ARLINGTON, VA 22207
5 Beds
8 Baths,
2
Half Baths
5615 Sqft
$14,731
Estimated Monthly
$0
HOA / Fees
About This Property
FANTASTIC OPPORTUNITY! STUNNING 2013 BUILT CUSTOM HOME BY MONARCH
CUSTOM HOMES THAT FEELS BRAND NEW BOASTING APPROXIMATELY 7,500
SQUARE FEET OF LIVING SPACE ON AN AMAZING, HARD TO FIND .48 ACRE
LOT ON A QUIET STREET JUST ACROSS THE BRIDGE FROM WASHINGTON, D.C.,
RIGHT ON THE BIKE TRAIL ALONG THE POTOMAC RIVER, IN ONE OF
ARLINGTON'S TOP SOUGHT AFTER SCHOOL PYRAMIDS! Handsome curb appeal
with beautiful landscaping & a welcoming flagstone front walk to
the portico entry with gas lantern * Light-filled floor plan
featuring four finished levels with 9' ceilings on 3 levels, wood
floors on main level, staircases and upper level landing, luxurious
wood carpet, & beautiful wood trim and baseboards throughout * Over
$250,000 of designer features added! * Formal living room with bay
window, recessed lightings, built-in shelving, & custom shutters &
window treatments * Formal dining room with custom shutters &
window treatments with Butler pantry between dining room & kitchen
* Open kitchen with oversized island with marble top, granite
counters with tile backsplash, stainless steel appliances plus two
paneled dishwashers, desk area, eat-in area with French doors to
back yard, & recessed lighting * Mudroom with coat closet and
storage cabinets lead to the two car garage with automatic openers
plus finished walls & recessed lighting * Cozy family room has wall
of windows looking out to the back yard, wood fireplace with gas
rough in & stone surround with wood mantle * Open wood staircases
with picture windows looking out to yard * Primary bedroom has a
wood fireplace with stone surround & gas rough-in * Luxurious
primary bath with marble tile floors, two vanities with marble
tops, soaking tub, bay window, & separate shower with glass doors,
marble tile floor & surround, built-in bench, & 3 shower heads *
Incredible custom dressing rooms/closets with built-in shelving &
cabinets with glass display shelving, floor to ceiling mirror,
center island with marble top, & recessed lights * Second & third
bedrooms with private baths & walk-in closets * Bedroom level
laundry room * Upper level recreation room is the perfect home
office or bedroom suite with dormer windows, recessed lighting,
bedroom with private bath & walk-in closet (currently used as
fitness room with rubber floor) * Lower level recreation room has
cozy gas fireplace with stone surround, built-in television
projector & screen, built-in surround sound, wet bar with marble
top & beverage refrigerator * Walk-out area with stone floor leads
to flagstone patio * Lower level guest bedroom has private bath *
Powder room off the recreation room * Huge utility room/storage
room with HVAC, 75 gallon gas water heater, extra refrigerator plus
freezer, plus lots of storage space * Relaxing trex deck off the
kitchen is a great place to unwind and grill out with steps out to
the back yard * Wonderful, private back yard surrounded by trees
with open space * Great location with easy access to Washington,
D.C. and the Potomac River * Owner would consider selling fully or
partially furnished * DON'T MISS OUT!
Unit Size
5,615Ft²
Days on Market
32 days
Land Size
0.48 acres
Price per sqft
$534
Property Type
House
Property Taxes
$2,074
HOA Dues
-
Year Built
2013
Listed By
Last updated: 14 days ago (Bright MLS #VAAR2041936)
Price History
| Date / Event | Date | Event | Price |
|---|---|---|---|
| Apr 4, 2024 | Listed by Allegiance Realty Partners, LLC | $2,999,900 | |
| Listed by Allegiance Realty Partners, LLC | |||
|
|
|||
|
FANTASTIC OPPORTUNITY! STUNNING 2013 BUILT CUSTOM HOME BY MONARCH
CUSTOM HOMES THAT FEELS BRAND NEW ON AN AMAZING, HARD TO FIND .48
ACRE LOT ON A QUIET STREET JUST ACROSS THE BRIDGE FROM WASHINGTON,
D.C., RIGHT ON THE BIKE TRAIL ALONG THE POTOMAC RIVER, IN ONE OF
ARLINGTON'S TOP SOUGHT AFTER SCHOOL PYRAMIDS! Handsome curb appeal
with beautiful landscaping & a welcoming flagstone front walk to
the portico entry with gas lantern * Light-filled floor plan
featuring four finished levels…
|
|||
Property Highlights
Garage
Air Conditioning
Fireplace
With View
Parking Details
Has Garage
Garage Features: Garage - Front Entry, Garage Door Opener
Parking Features: Driveway, Attached Garage, On Street
Attached Garage Spaces: 2
Garage Spaces: 2
Total Garage and Parking Spaces: 4
Interior Details
Bedroom Information
Bedrooms on 1st Upper Level: 3
Bedrooms on 2nd Upper Level: 1
Bedrooms on 1st Lower Level: 1
Bathroom Information
Full Bathrooms on 1st Upper Level: 4
Full Bathrooms on 2nd Upper Level: 1
Half Bathrooms on 1st Lower Level: 1
Full Bathrooms on 1st Lower Level: 1
Interior Information
Interior Features: Bar, Breakfast Area, Built-Ins, Butlers Pantry, Carpet, Ceiling Fan(s), Crown Moldings, Dining Area, Family Room Off Kitchen, Floor Plan - Open, Formal/Separate Dining Room, Kitchen - Eat-In, Kitchen - Gourmet, Kitchen - Island, Kitchen - Table Space, Pantry, Primary Bath(s), Recessed Lighting, Skylight(s), Walk-in Closet(s), Wet/Dry Bar, Window Treatments, Wine Storage, Wood Floors
Appliances: Built-In Microwave, Built-In Range, Dishwasher, Disposal, Dryer, Exhaust Fan, Extra Refrigerator/Freezer, Icemaker, Oven/Range - Gas, Range Hood, Refrigerator, Six Burner Stove, Stainless Steel Appliances, Washer, Washer - Front Loading, Water Heater
Flooring Type: Carpet, Hardwood, Marble, Stone, Wood
Living Area Square Feet Source: Estimated
Wall & Ceiling Types
Room Information
Laundry Type: Upper Floor
Fireplace Information
Has Fireplace
Fireplace - Glass Doors, Gas/Propane, Mantel(s), Stone, Wood
Fireplaces: 3
Basement Information
Has Basement
Full, Fully Finished, Heated, Improved, Interior Access, Outside Entrance, Rear Entrance, Sump Pump, Walkout Level, Windows
Exterior Details
Property Information
Ownership Interest: Fee Simple
Property Condition: Excellent
Year Built Source: Assessor
Building Information
Foundation Details: Concrete Perimeter
Other Structures: Above Grade, Below Grade
Roof: Architectural Shingle
Structure Type: Detached
Window Features: Casement, Double Pane, Bay/Bow, Screens
Construction Materials: HardiPlank Type, Stone
Outdoor Living Structures: Deck(s), Patio(s)
Pool Information
No Pool
Lot Information
Backs to Trees, Landscaping, Rear Yard
Tidal Water: N
Lot Size Source: Assessor
Land Information
Land Assessed Value: $2,416,200
Above Grade Information
Finished Square Feet: 5615
Finished Square Feet Source: Assessor
Below Grade Information
Finished Square Feet: 1879
Finished Square Feet Source: Estimated
Financial Details
County Tax: $24,476
County Tax Payment Frequency: Annually
City Town Tax: $0
City Town Tax Payment Frequency: Annually
Tax Assessed Value: $2,416,200
Tax Year: 2023
Tax Annual Amount: $24,886
Year Assessed: 2023
Utilities Details
Central Air
Cooling Type: Central A/C
Heating Type: Forced Air, Zoned
Cooling Fuel: Electric
Heating Fuel: Natural Gas, Electric
Hot Water: Natural Gas, 60+ Gallon Tank
Sewer Septic: Public Sewer
Water Source: Public
Building Info
Overview
Building
Neighborhood
Zoning
Geography
Comparables
Unit
Status
Status
Type
Beds
Baths
ft²
Price/ft²
Price/ft²
Asking Price
Listed On
Listed On
Closing Price
Sold On
Sold On
HOA + Taxes
House
5
Beds
6
Baths
4,522 ft²
$603/ft²
$2,725,000
Jun 29, 2023
$2,725,000
Aug 21, 2023
-
Sold
House
6
Beds
7
Baths
4,960 ft²
$565/ft²
$2,800,000
Mar 9, 2023
$2,800,000
May 5, 2023
-
House
7
Beds
7
Baths
4,759 ft²
$687/ft²
$3,270,000
Jun 1, 2023
$3,270,000
Aug 28, 2023
-
House
6
Beds
7
Baths
4,482 ft²
$567/ft²
$2,540,000
Mar 8, 2023
$2,540,000
Apr 14, 2023
-
House
5
Beds
5
Baths
3,158 ft²
$988/ft²
$3,120,000
May 6, 2023
$3,120,000
Aug 28, 2023
-
House
6
Beds
7
Baths
4,575 ft²
$590/ft²
$2,699,000
Feb 10, 2023
$2,699,000
Mar 30, 2023
-
In Contract
House
6
Beds
7
Baths
4,490 ft²
$623/ft²
$2,799,000
Mar 21, 2024
-
-































































































































































