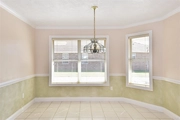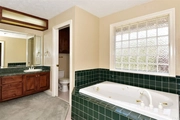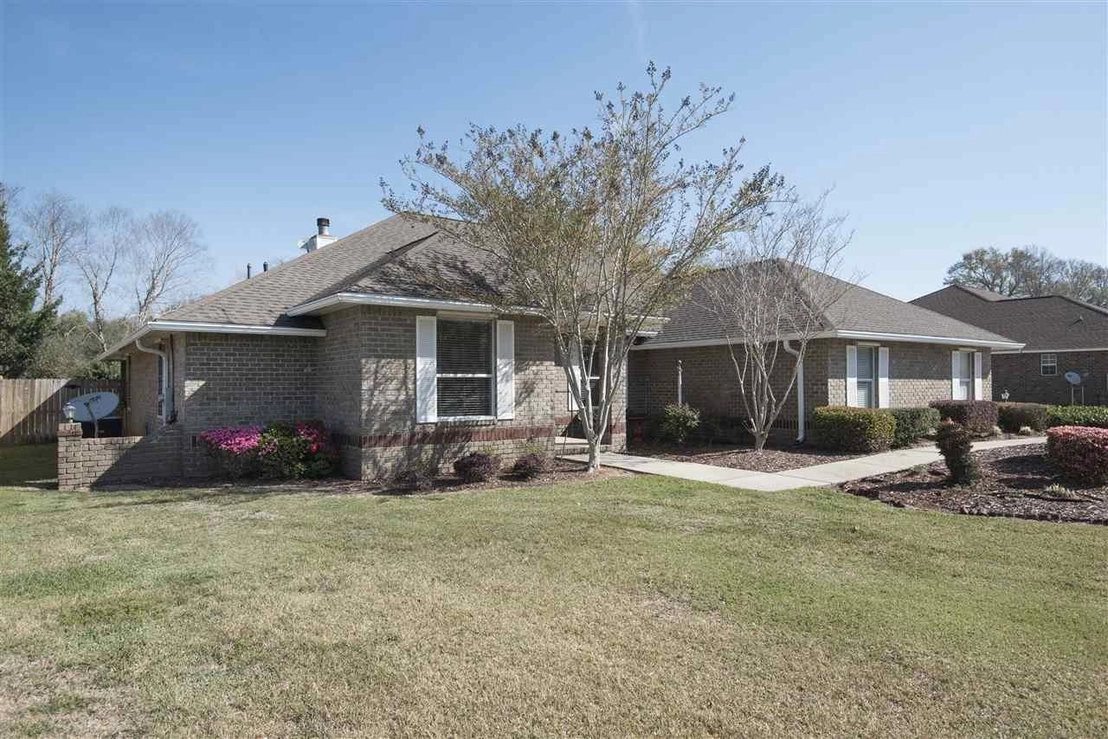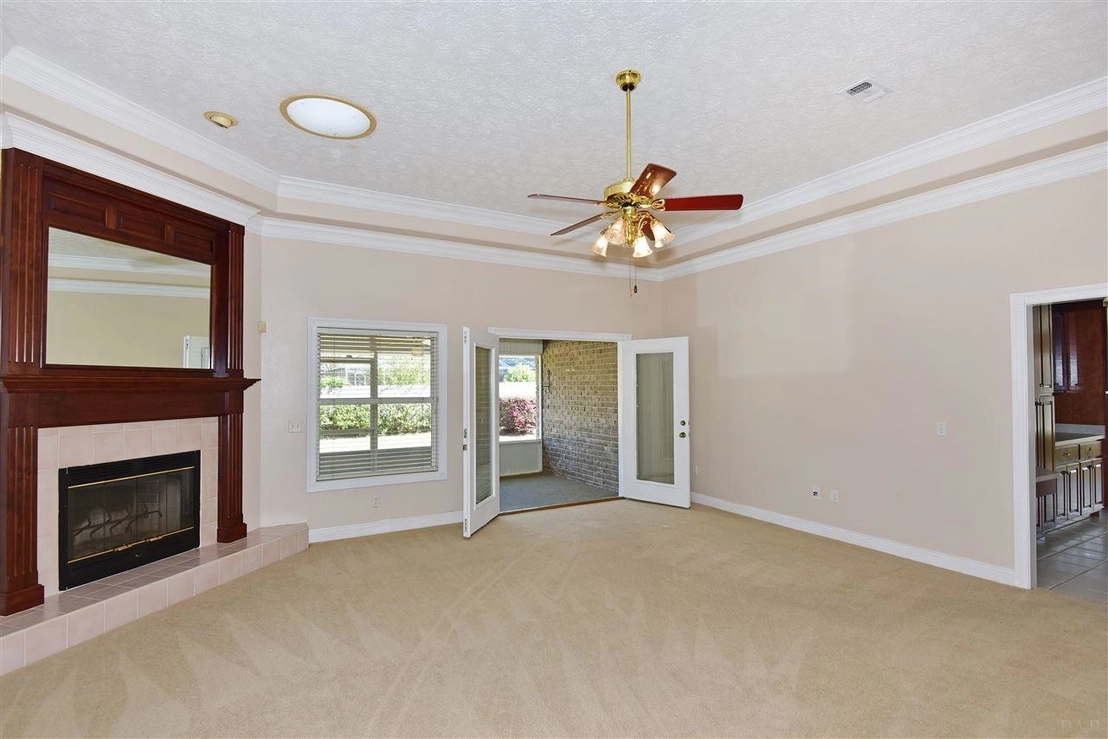






















1 /
23
Map
$378,032*
●
House -
Off Market
4126 CHARTWELL ST
PACE, FL 32571
4 Beds
2.5 Baths
2386 Sqft
$225,000 - $273,000
Reference Base Price*
51.27%
Since Sep 1, 2018
National-US
Primary Model
Sold Mar 21, 2022
$415,000
Buyer
Seller
$80,000
by Everett Financial Inc
Mortgage Due Apr 01, 2037
Sold Jan 12, 2021
$322,000
Buyer
Seller
$297,000
by Mortgage Trust Inc
Mortgage Due Feb 01, 2051
About This Property
This is the deal you have been waiting for! CUSTOM 4 BDRM with
heated and cooled workshop~ The home offers so much that you wont
find in the new construction mass-built homes we see
today--character. And while the year built is 1996 the bones of
this home are solid as well as the construction. Some of the
features include full house GUTTERS~ Framed out Windows~ Crown
Molding~ Tube Skylights~ Custom ceiling texture~ Recessed lighting~
Custom mantle ~ Custom SOLID WOOD cabinets~Sprinkler system on a
well and more. The seller states that the HVAC system has
been updated and according county permits the roof was replaced in
2012 (Permit#2012-4369 SRC) The home offers large bedrooms with
oversized closets and high ceilings ~ LIving room has high ceilings
and double step trey ceilings with crown molding and tube skylights
~ Access to the screened patio from living room where you will
spend many evenings enjoying the bug- breeze. Hot tub does convey
but seller states it needs a part replaced in order for it to be
operational. Kitchen is oversized with massive amount of
cabinets, center island and large dining area. A TRUE Eat-IN
Kitchen with sunny breakfast area with bayed windows. Master
suite is oversized and the master bath offers a deep jetted tub ~
Private water closet ~ Tile shower~ Double vanities and a very
large WALK IN CLOSET with a complete organizational closet system.
Laundry room is oversized, side entry garage is oversized the
the drive way is ---you guessed it, oversized. Detached
workshop has its own HVAC system an a multitude of GFCI protected
outlets for your power tools. Lots of shelving and work
spaces along with attic storage with pull down. There is a
single garage door for parking lawn more or motorcycle. This
space is every handy persons dream as it has endless potential.
Home has a security system in place and seller state that
home has active termite bond with Florida Pest Control. This
home needs your special touch to make it yours!
The manager has listed the unit size as 2386 square feet.
The manager has listed the unit size as 2386 square feet.
Unit Size
2,386Ft²
Days on Market
-
Land Size
0.33 acres
Price per sqft
$105
Property Type
House
Property Taxes
-
HOA Dues
-
Year Built
1996
Price History
| Date / Event | Date | Event | Price |
|---|---|---|---|
| Mar 21, 2022 | Sold to Guy L Connell, Rita S Connell | $415,000 | |
| Sold to Guy L Connell, Rita S Connell | |||
| Jan 12, 2021 | Sold to Heather Newberg, Megan Eckert | $322,000 | |
| Sold to Heather Newberg, Megan Eckert | |||
| Aug 14, 2018 | No longer available | - | |
| No longer available | |||
| Aug 6, 2018 | Sold to Joshua M Lewis, Kimberly A ... | $239,900 | |
| Sold to Joshua M Lewis, Kimberly A ... | |||
| May 9, 2018 | Listed | $249,900 | |
| Listed | |||
Show More

Property Highlights
Air Conditioning
Fireplace

























