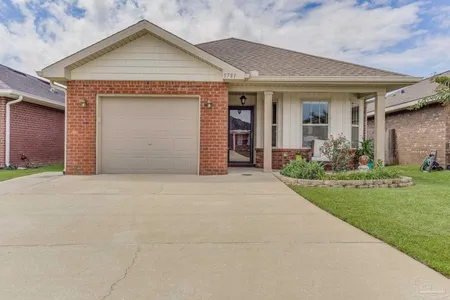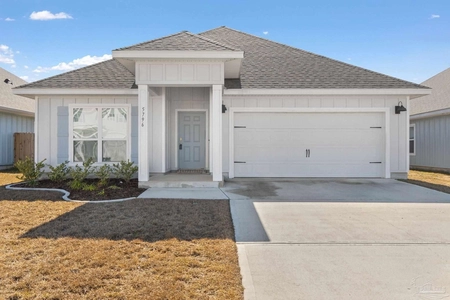






























1 /
31
Map
$270,000 - $330,000
●
House -
Off Market
3928 High Bridge Dr
Pace, FL 32571
3 Beds
2 Baths
1955 Sqft
Sold Jun 24, 2013
$125,000
$129,883
by Home Mortgage Of America Inc
Mortgage Due Jul 01, 2043
Sold Aug 09, 2012
$91,100
Buyer
Seller
About This Property
Welcome to your future home, where comfort and style harmonize in
every detail! This three-bedroom, two-bathroom gem spans 1955
square feet of pure delight. Imagine mornings in the open and
naturally lit kitchen, complete with an island, pantry, and a cozy
space for your morning coffee. Step into the open floor plan
with high ceilings and brand new floors that invite you to create
lasting memories in the oversized living room. Your personal
retreat awaits in the generously sized primary bedroom, featuring a
sitting area and an ensuite bathroom with a tub, shower, dual
vanity sinks, and not one but two walk-in closets. Enjoy the
perfect balance of privacy and togetherness with the thoughtfully
designed split floor plan. Take advantage of the indoor laundry and
storage space to simplify your daily routines. Outside, the fenced
backyard offers a private haven, complemented by a two-car garage
and ample driveway parking for your convenience. This home is
more than a place; it's an invitation to embrace a lifestyle where
modern elegance meets everyday functionality. Don't miss out on the
chance to call this inviting residence your own – your new
beginning awaits!
The manager has listed the unit size as 1955 square feet.
The manager has listed the unit size as 1955 square feet.
Unit Size
1,955Ft²
Days on Market
-
Land Size
0.23 acres
Price per sqft
$153
Property Type
House
Property Taxes
-
HOA Dues
-
Year Built
2003
Price History
| Date / Event | Date | Event | Price |
|---|---|---|---|
| Mar 14, 2024 | No longer available | - | |
| No longer available | |||
| Feb 29, 2024 | Listed | $300,000 | |
| Listed | |||
| Feb 12, 2024 | No longer available | - | |
| No longer available | |||
| Jan 9, 2024 | Relisted | $295,000 | |
| Relisted | |||
| Jan 7, 2024 | No longer available | - | |
| No longer available | |||
Show More

Property Highlights
Air Conditioning







































