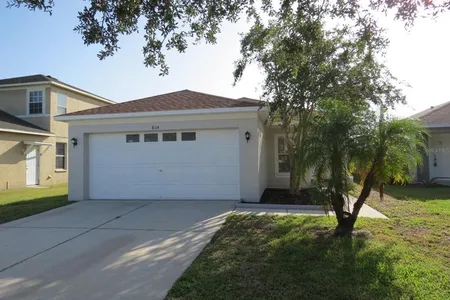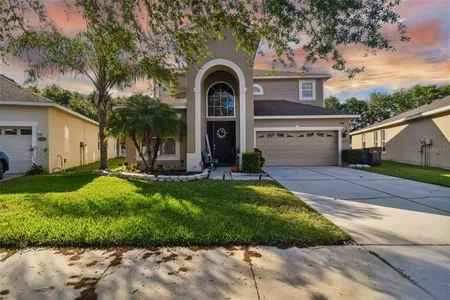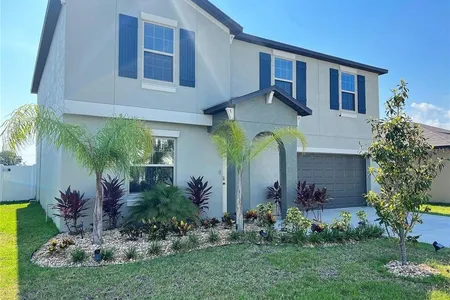


































































1 /
67
Map
$429,900
●
House -
Off Market
4110 Cat Mint STREET
TAMPA, FL 33619
4 Beds
3 Baths,
1
Half Bath
2109 Sqft
$2,766
Estimated Monthly
$59
HOA / Fees
5.15%
Cap Rate
About This Property
Introducing your dream home nestled in a serene neighborhood, where
comfort meets convenience! This charming residence offers a perfect
blend of modern living and tranquil surroundings. Step into this
impeccably designed house boasting spacious living areas flooded
with natural light, creating a warm and inviting atmosphere. The
open floor plan seamlessly connects the kitchen to the elegant
dining area and a cozy living room, ideal for entertaining guests
or relaxing with family. Beyond the confines of this lovely abode,
you'll discover a plethora of neighborhood amenities that enhance
your lifestyle. Enjoy leisurely strolls in the beautifully
landscaped parks, unwind by the community pool, or stay active on
the tennis and basketball courts. For fitness enthusiasts, there's
a well-equipped gym, ensuring you can maintain your healthy
lifestyle without ever leaving the neighborhood. This house is not
just a home; it's a lifestyle upgrade. Experience the best of both
worlds – the tranquility of a peaceful neighborhood and the
excitement of modern living. Don't miss the opportunity to make
this house your home sweet home!
Unit Size
2,109Ft²
Days on Market
-
Land Size
0.09 acres
Price per sqft
$204
Property Type
House
Property Taxes
$595
HOA Dues
$59
Year Built
2019
Last updated: 5 months ago (Stellar MLS #T3484541)
Price History
| Date / Event | Date | Event | Price |
|---|---|---|---|
| Jan 14, 2024 | No longer available | - | |
| No longer available | |||
| Jan 10, 2024 | Price Decreased |
$429,900
↓ $5K
(1.2%)
|
|
| Price Decreased | |||
| Nov 6, 2023 | Listed by Future Home Realty, Inc | $434,900 | |
| Listed by Future Home Realty, Inc | |||
|
|
|||
|
Introducing your dream home nestled in a serene neighborhood, where
comfort meets convenience! This charming residence offers a perfect
blend of modern living and tranquil surroundings. Step into this
impeccably designed house boasting spacious living areas flooded
with natural light, creating a warm and inviting atmosphere. The
open floor plan seamlessly connects the kitchen to the elegant
dining area and a cozy living room, ideal for entertaining guests
or relaxing with family. Beyond…
|
|||
| Dec 9, 2021 | Sold to Jaafar Salah Harake | $375,000 | |
| Sold to Jaafar Salah Harake | |||
Property Highlights
Garage
Air Conditioning
Building Info
Overview
Building
Neighborhood
Zoning
Geography
Comparables
Unit
Status
Status
Type
Beds
Baths
ft²
Price/ft²
Price/ft²
Asking Price
Listed On
Listed On
Closing Price
Sold On
Sold On
HOA + Taxes
House
4
Beds
3
Baths
1,914 ft²
$225/ft²
$429,900
Jul 22, 2023
$429,900
Aug 28, 2023
$496/mo
House
4
Beds
3
Baths
1,914 ft²
$219/ft²
$420,000
Jun 5, 2023
$420,000
Nov 3, 2023
$302/mo
House
4
Beds
2
Baths
1,935 ft²
$199/ft²
$385,000
Jul 14, 2023
$385,000
Oct 13, 2023
$254/mo
Sold
House
4
Beds
3
Baths
1,805 ft²
$230/ft²
$415,000
Aug 15, 2023
$415,000
Oct 2, 2023
$518/mo
House
4
Beds
3
Baths
1,805 ft²
$241/ft²
$435,000
Jul 28, 2023
$435,000
Sep 5, 2023
$148/mo
House
4
Beds
4
Baths
2,827 ft²
$152/ft²
$430,000
Jul 30, 2023
$430,000
Sep 1, 2023
$545/mo
House
4
Beds
3
Baths
1,805 ft²
$238/ft²
$430,000
Jul 17, 2023
-
$484/mo
In Contract
House
4
Beds
2
Baths
1,935 ft²
$222/ft²
$429,900
Oct 5, 2023
-
$406/mo
Active
House
4
Beds
2
Baths
1,935 ft²
$209/ft²
$405,000
Nov 6, 2023
-
$843/mo
Active
House
4
Beds
3
Baths
2,635 ft²
$186/ft²
$489,900
Oct 18, 2023
-
$668/mo
Active
House
4
Beds
4
Baths
2,738 ft²
$164/ft²
$450,000
Apr 6, 2023
-
$306/mo
House
4
Beds
2
Baths
1,502 ft²
$252/ft²
$378,500
Oct 19, 2023
-
$376/mo











































































