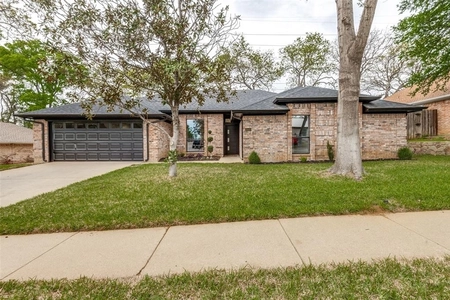$518,000 - $632,000
●
House -
In Contract
4101 Parkview Court
Bedford, TX 76021
4 Beds
3 Baths
2340 Sqft
Sold Jun 25, 2013
$231,800
Buyer
Seller
Sold Dec 27, 2001
$300,900
Buyer
Seller
$240,740
by Realty Mtg Corp
Mortgage Due Jan 01, 2032
About This Property
PRIME LOCATION! This charming well maintained home is located in a
private gated community, at the VERY end of a cul-de-sac with a
duck pond on one side & second pond & walking trail behind!
As you enter you'll be impressed with the formal dining room
with wood floor that could double as a home office. The kitchen
boasts an abundance of cabinet space, stainless steel appliances,
gas cooktop, Corian countertops & antiqued cabinets. The kitchen is
open to the family room that features a fireplace with gas logs,
wood floor, vaulted ceiling & a wall of windows to the backyard &
pond. There is a guest room & full bath downstairs. Upstairs is a
game room, the primary bedroom & two secondary bedrooms. The
primary bedroom has two walk in closets & the primary bath offers a
garden bathtub, separate shower & dual sinks. Two walk out attics
for storage! Retreat to the backyard where you'll enjoy a built-in
grill, flagstone patios & ample space for friends to gather.
Easy access to DFW airport.
The manager has listed the unit size as 2340 square feet.
The manager has listed the unit size as 2340 square feet.
Unit Size
2,340Ft²
Days on Market
-
Land Size
0.12 acres
Price per sqft
$246
Property Type
House
Property Taxes
-
HOA Dues
$484
Year Built
2001
Listed By

Price History
| Date / Event | Date | Event | Price |
|---|---|---|---|
| Apr 15, 2024 | In contract | - | |
| In contract | |||
| Apr 5, 2024 | Listed | $575,000 | |
| Listed | |||
| Jun 25, 2013 | Sold to Patrick J Dunn, Sandra K Dunn | $231,800 | |
| Sold to Patrick J Dunn, Sandra K Dunn | |||
Property Highlights
Fireplace
Air Conditioning
Interior Details
Fireplace Information
Fireplace
Exterior Details
Exterior Information
Brick
Building Info
Overview
Building
Neighborhood
Geography
Comparables
Unit
Status
Status
Type
Beds
Baths
ft²
Price/ft²
Price/ft²
Asking Price
Listed On
Listed On
Closing Price
Sold On
Sold On
HOA + Taxes
Sold
House
3
Beds
2
Baths
2,288 ft²
$500,000
Sep 13, 2023
$450,000 - $550,000
Oct 20, 2023
$709/mo
In Contract
House
4
Beds
3.5
Baths
2,182 ft²
$220/ft²
$480,000
Mar 15, 2024
-
-
In Contract
House
3
Beds
2.5
Baths
2,211 ft²
$271/ft²
$599,900
Nov 12, 2023
-
$1,467/mo
In Contract
House
3
Beds
2.5
Baths
2,793 ft²
$218/ft²
$610,000
Mar 1, 2024
-
$484/mo
In Contract
House
5
Beds
3.5
Baths
2,461 ft²
$211/ft²
$520,000
Feb 2, 2024
-
$75/mo
In Contract
House
5
Beds
3
Baths
2,689 ft²
$201/ft²
$539,900
Jan 13, 2024
-
-
In Contract
House
3
Beds
3.5
Baths
2,741 ft²
$237/ft²
$649,900
Dec 2, 2023
-
$73/mo
In Contract
House
5
Beds
4
Baths
3,316 ft²
$173/ft²
$575,000
Jan 27, 2024
-
$60/mo























































































