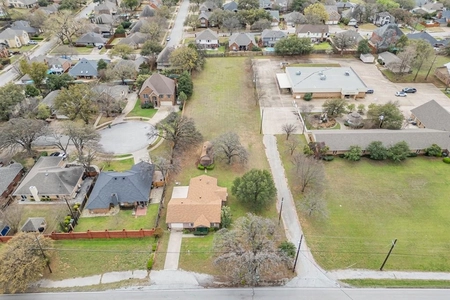$549,000 - $671,000
●
House -
Off Market
3524 Aspen Drive
Bedford, TX 76021
3 Beds
2.5 Baths,
1
Half Bath
2793 Sqft
Sold Oct 04, 2005
$223,800
Seller
Sold Jan 03, 2002
$218,800
Buyer
Seller
$175,000
by Universal Capital Mtg
Mortgage Due Jan 01, 2007
About This Property
RARE OPPORTUNITY IN SILVERWOO*PREMIER GATED COMMUNITY WITH THE
AMBIANCE OF TREE-LINED STREETS, PRIVATE LAKE, PARK, WALKING
TRAILS*Nestled in the back of the community with access to the park
and amazing views*Spend evenings relaxing in your heated spa, cool
off in the stunning Saltwater pool & enjoy a picnic in the
park*Step inside the entry with towering ceiling & home office*The
vaulted ceilimg, open living area has a wall of clear windows with
picuresque views of the pool & park*The extended kitchen offers gas
cooking,refrigerator, granite countertops & plenty of
cabinets*Primary ensuite in back with picture windows & park
views* Updated bath with modern vanities, seamless shower & free
standing tub* Upstairs is the gameroom, 2 bedrooms, bath & floored
storage*3 car tandum garage can fit extended truck*Window
replacement $18,747-2018*2.5 Ton Trane AC 2021, 5 Ton Trane AC
2019, Pool Renovatio $9775*Roof 2023*Walk to shopping, dining &
entertainment at Glade Parks*Your home Oasis!
The manager has listed the unit size as 2793 square feet.
The manager has listed the unit size as 2793 square feet.
Unit Size
2,793Ft²
Days on Market
-
Land Size
0.20 acres
Price per sqft
$218
Property Type
House
Property Taxes
-
HOA Dues
$484
Year Built
2001
Price History
| Date / Event | Date | Event | Price |
|---|---|---|---|
| Apr 30, 2024 | No longer available | - | |
| No longer available | |||
| Mar 14, 2024 | In contract | - | |
| In contract | |||
| Mar 1, 2024 | Listed | $610,000 | |
| Listed | |||
Property Highlights
Fireplace
Air Conditioning
Building Info
Overview
Building
Neighborhood
Geography
Comparables
Unit
Status
Status
Type
Beds
Baths
ft²
Price/ft²
Price/ft²
Asking Price
Listed On
Listed On
Closing Price
Sold On
Sold On
HOA + Taxes
Sold
House
3
Beds
2
Baths
2,288 ft²
$500,000
Sep 13, 2023
$450,000 - $550,000
Oct 20, 2023
$709/mo
In Contract
House
3
Beds
3.5
Baths
2,741 ft²
$237/ft²
$649,900
Dec 2, 2023
-
$73/mo
In Contract
House
3
Beds
2.5
Baths
2,211 ft²
$271/ft²
$599,900
Nov 12, 2023
-
$1,467/mo
In Contract
House
4
Beds
2.5
Baths
2,685 ft²
$195/ft²
$524,900
Mar 1, 2024
-
$75/mo
In Contract
House
5
Beds
3
Baths
2,689 ft²
$201/ft²
$539,900
Jan 13, 2024
-
-
In Contract
House
5
Beds
4
Baths
3,316 ft²
$173/ft²
$575,000
Jan 27, 2024
-
$60/mo
In Contract
House
5
Beds
3.5
Baths
3,255 ft²
$167/ft²
$544,900
Jan 19, 2024
-
$60/mo
In Contract
House
5
Beds
3.5
Baths
2,461 ft²
$211/ft²
$520,000
Feb 2, 2024
-
$75/mo
In Contract
House
5
Beds
2.5
Baths
2,391 ft²
$208/ft²
$497,000
Dec 8, 2023
-
$60/mo





































































