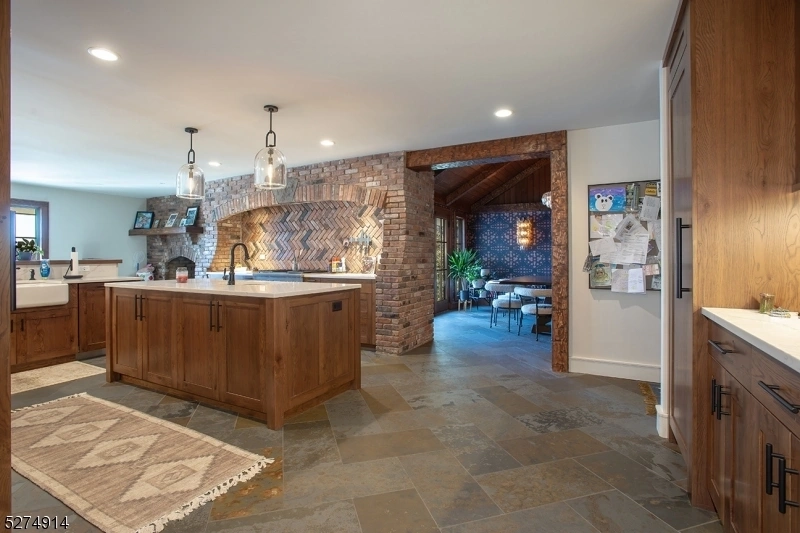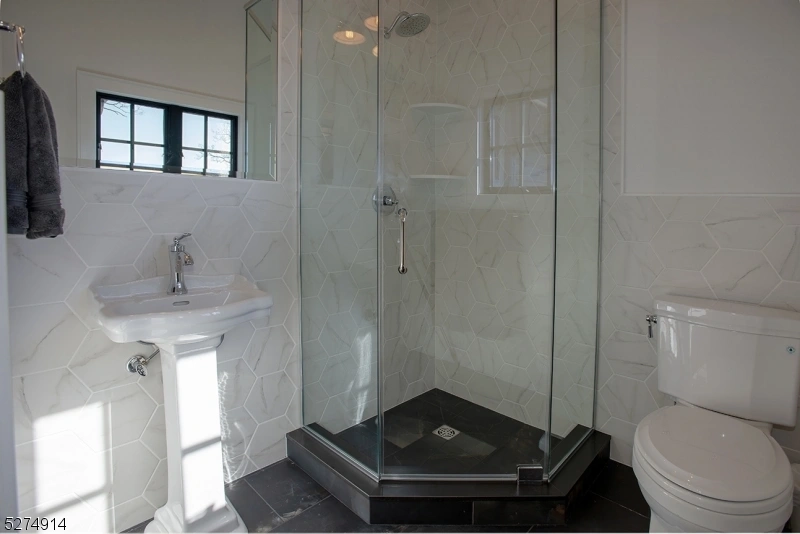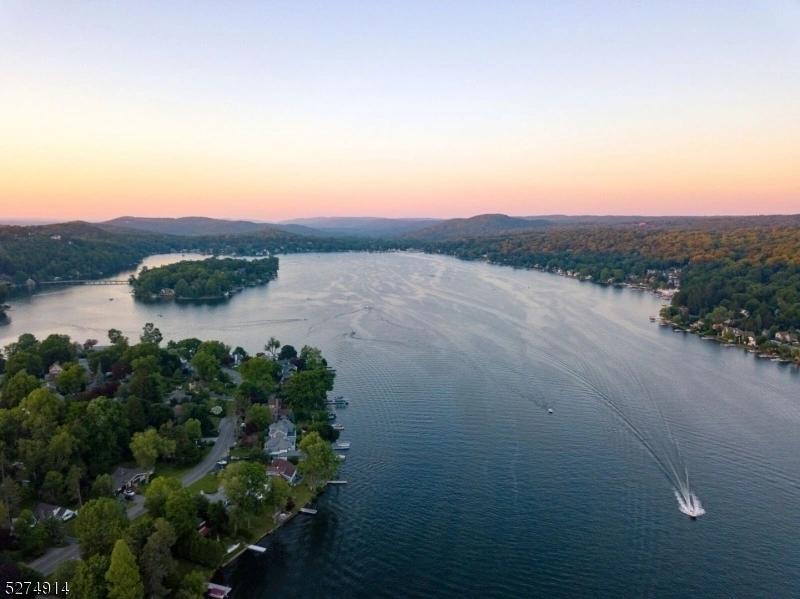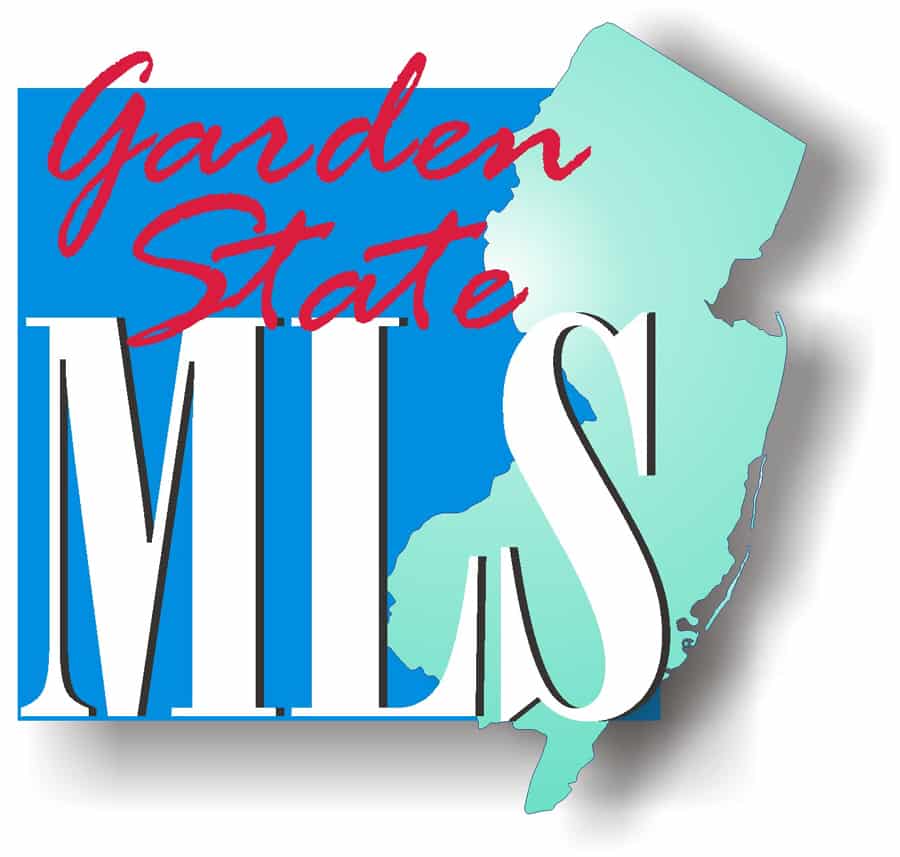













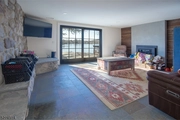









1 /
24
Map
$4,350,000
↓ $150K (3.3%)
●
House -
For Sale
41 Island Trl
Sparta Twp., NJ 07871
5 Beds
6 Baths,
1
Half Bath
$23,960
Estimated Monthly
$2,600
HOA / Fees
1.35%
Cap Rate
About This Property
Welcome to the epitome of luxury living on the shores of Lake
Mohawk. This extraordinary lakefront home is located on Manitou
Island, and offers the perfect blend of old Crane charm, privacy
and opulence. Ideally suited for entertaining, the recent
renovation of this 5-bed, 6-bath home makes it truly the jewel of
the lake.As you cross the bridge and approach the property, a
picturesque landscape greets you, and an immediate sense of
seclusion and privacy. Situated on over one acre, the property
commands a prime location, with panoramic views of the shimmering
waters of Lake Mohawk stretching out before you.Stepping inside,
you are immediately struck by the grandeur and elegance of the
home's design. Expansive windows frame breathtaking vistas of the
lake, allowing natural light to flood the interior and create an
inviting ambiance. Vaulted ceilings and open-concept living spaces
enhance the sense of spaciousness, while fine architectural details
and premium finishes lend an air of sophistication throughout.The
luxury kitchen is a chef's dream, featuring top-of-the-line
appliances. Adjacent is a formal dining room, ideal for hosting
intimate gatherings or lavish dinner parties, with French doors
leading out to a sprawling deck overlooking the water. Lake Mohawk
is New Jersey's largest private lake, and only about 50 miles from
NYC. Don't miss the opportunity to make this exquisite residence
your own and enjoy the very best of what lake life can offer.
Unit Size
-
Days on Market
53 days
Land Size
-
Price per sqft
-
Property Type
House
Property Taxes
$4,150
HOA Dues
$2,600
Year Built
1930
Listed By
Last updated: 8 days ago (GSMLS #3890398)
Price History
| Date / Event | Date | Event | Price |
|---|---|---|---|
| Apr 26, 2024 | Price Decreased |
$4,350,000
↓ $150K
(3.3%)
|
|
| Price Decreased | |||
| Mar 12, 2024 | Listed by RE/MAX Platinum Group | $4,500,000 | |
| Listed by RE/MAX Platinum Group | |||


|
|||
|
Welcome to the epitome of luxury living on the shores of Lake
Mohawk. This extraordinary lakefront home is located on the
exclusive Manitou Island, and offers the perfect blend of old Crane
charm, privacy and opulence. Ideally suited for entertaining, the
recent renovation of this 5-bed, 6-bath home makes it truly the
jewel of the lake. As you cross the bridge and approach the
property, a picturesque landscape greets you, and an immediate
sense of seclusion and privacy. Situated on over…
|
|||
| Oct 13, 2022 | Sold | $1,250,000 | |
| Sold | |||
| Apr 19, 2022 | Sold to Alexander Riley | $1,250,000 | |
| Sold to Alexander Riley | |||
| Jul 30, 2017 | Listed | $1,399,999 | |
| Listed | |||
|
|
|||
|
Manitou Island waterfront estate in prestigious Lake Mohawk. This
grand English Tudor chalet features an expansive floor plan
designed with lake views and 3 levels of living space including 5
bedrms, 5 baths, 5 fireplaces and 2 separate staircases serving
upper level - an original craftsman-style wood staircase and a
spiral staircase to the loft. The 1st fl MBR suite has lake
view,dressing area,WICs. Architectural details include custom
woodwork, beamed arches, cathedral ceilings and…
|
|||
Property Highlights
Garage
Air Conditioning
Parking Details
Garage Spaces: 2
Open Parking Spaces: 4
Driveway Description: 2 Car Width, Paver Block
Garage Description: Additional 1/2 Car Garage, Attached Garage, Garage Door Opener
Interior Details
Bedroom Information
Master Bedroom Description: 1st Floor, Full Bath
Bedroom 1 Dimensions: 21x17
Bedroom 2 Dimensions: 16x11
Bedroom 3 Dimensions: 14x10
Bedroom 4 Dimensions: 11x11
Bedroom 1 Level: First
Bedroom 2 Level: Second
Bedroom 3 Level: Second
Bedroom 4 Level: Second
Bathroom Information
Half Bathrooms: 1
Full Bathrooms: 5
Master Bathroom Description: Stall Shower
Interior Information
Interior Features: BarWet, Blinds, CeilCath, Fire Alarm System, Fire Extinguisher, High Ceilings, Shades, Smoke Detector, SoakTub, StallShw, Walk-In Closet, WndwTret
Appliances: Carbon Monoxide Detector, Dishwasher, Dryer, Generator-Built-In, Microwave Oven, Range/Oven-Gas, Refrigerator, Stackable Washer/Dryer, Wall Oven(s) - Electric, Washer
Flooring : Carpeting, Stone, Tile, Wood
Water Heater: See Remarks
Room Information
Rooms: 15
Level 1 Rooms: 1Bedroom, BathMain, BathOthr, DiningRm, FamilyRm, Foyer, GarEnter, GreatRm, Kitchen, Laundry, MudRoom, Pantry, Storage
Level 2 Rooms: 4 Or More Bedrooms, Bath Main, Bath(s) Other
Other Room 1 Description: Bedroom
Other Room 1 Level: Second
Other Room 1 Dimensions: 10x10
Other Room 2 Description: Exercise Room
Other Room 2 Level: Basement
Other Room 2 Dimensions: 18x20
Other Room 3 Description: Office
Other Room 3 Level: Basement
Other Room 3 Dimensions: 19x18
Other Room 4 Description: Den
Other Room 4 Level: Basement
Kitchen Area Description: Center Island, Eat-In Kitchen, Pantry, Separate Dining Area
Kitchen Level: First
Kitchen Dimensions: 16x21
Dining Area Description: Formal Dining Room
Dining Room Level: First
Dining Room Dimensions: 15x20
Living Room Level: First
Living Room Dimensions: 24x19
Family Room Level: First
Family Room Dimensions: 24x19
Fireplace Information
Gas Fireplace, Great Room, Kitchen, Wood Burning
Fireplaces: 4
Basement Information
Has Basement
Basement Description: Finished, Full, Walkout
Exterior Details
Property Information
Style: Lakestyle
Renovated Year: 2023
Year Built Description: Approximate
Pool Information
Has Pool
Pool Description: Heated, In-Ground Pool, Outdoor Pool
Lot Information
Lot Description: Lake Front
Financial Details
Tax Rate: 3.486
Tax Rate Year: 2023
Tax Year: 2023
Tax Amount: $49,804
Assessment Building: $620,700
Assessment Land: $808,000
Assessment Total : $1,428,700
Utilities Details
Cooling Type: 4+ Units, Central Air
Heating Type: 4+ Units
Heating Fuel: Gas-Natural
Water Source: Public Water
Sewer Septic: Septic 5+ Bedroom Town Verified
Utilities: Gas-Natural
Services: Cable TV Available
Location Details
Association Fee Includes: See Remarks
Association Fee: $2,600
Association Fee Frequency: Annually






