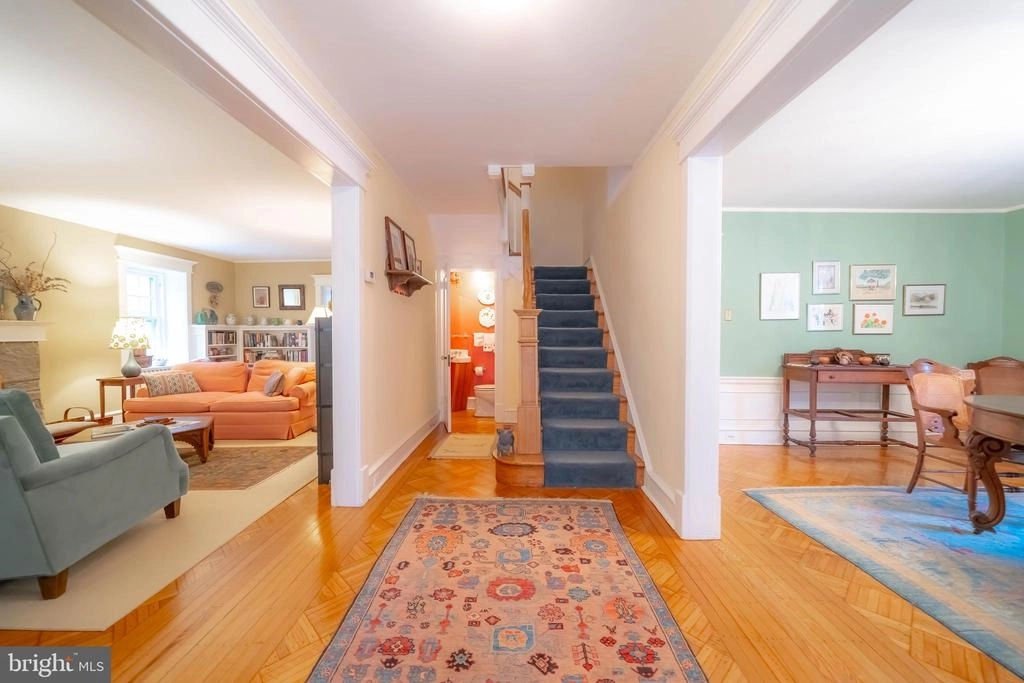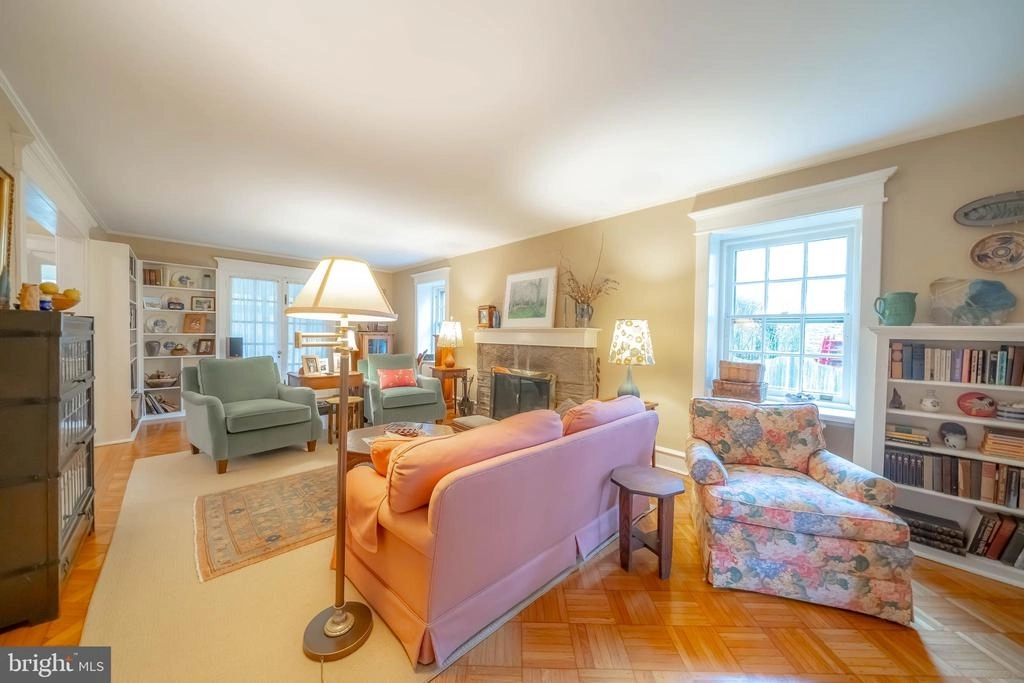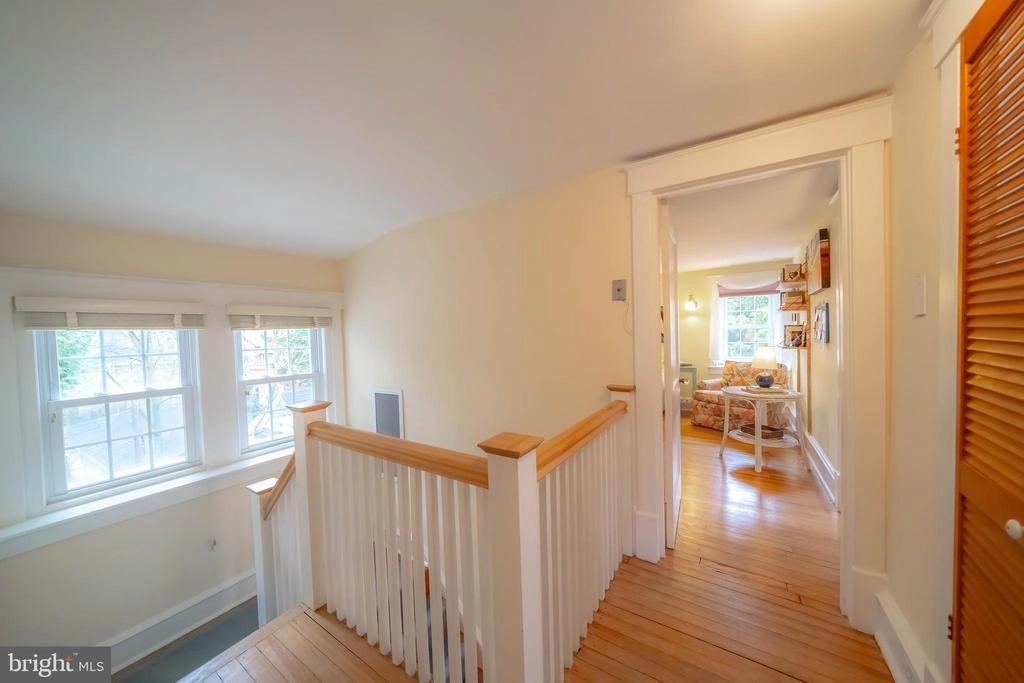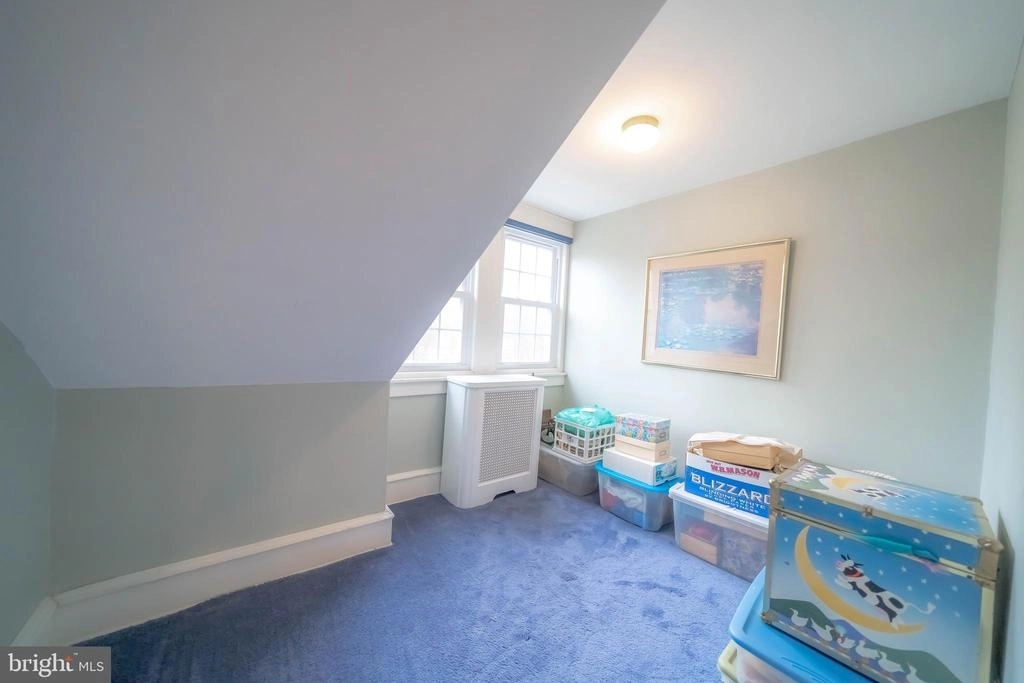


























































1 /
59
Video
Map
$940,000
●
House -
Off Market
406 WESTVIEW ST
PHILADELPHIA, PA 19119
5 Beds
4 Baths,
1
Half Bath
3610 Sqft
$854,635
RealtyHop Estimate
1.74%
Since May 1, 2023
National-US
Primary Model
About This Property
Welcome to your dream home! This classic detached, center hall home
is located in the highly sought-after Mt. Airy Village section in
Philadelphia. Boasting 5 bedrooms, 3½ baths, a home office,
detached 2 car garage, and large yard, this home offers the perfect
mix of spacious and cozy. Upon entering via an inviting full width
enclosed front porch, you will be greeted by beautiful hardwood
floors in the center hall, flanked by a living room with a
fireplace and bonus enclosed rear porch and a large dining room
with seating for eight. The parquet floors, deep window sills, and
traditional moldings create old-world craftsmanship and style
typical of a home of this period. The updated eat-in kitchen is a
chef's delight with custom cabinets, wonderful built ins, high-end
appliances, and marble counter-tops making it perfect for
entertaining guests. The reclaimed hardwood floors, dual sinks,
recessed lighting, and new windows add to the quality and charm of
the space. The adjacent mudroom and laundry area complete with a
slate floor and direct access to the rear yard make it easy to
manage the comings and goings of everyday life. An under-stair
powder room completes the first floor. Ascend the staircase to the
second floor where you'll find a large primary bedroom with an
en-suite showered bathroom and an adjacent bedroom currently used
as an office. Two other generous bedrooms with an updated Jack and
Jill bathroom offer flexibility for a variety of uses including
remote working or an overnight guest. The third-floor features two
more bedrooms, each with a large storage area/closet and a hall
bathroom. The property also includes a detached two car garage with
storage space for gardening equipment. A small, private back yard
and large side yard provide ample space for outdoor activities and
gardening, great for entertaining family and friends. Updates
include 200-amp electrical service, 2 zone central air
conditioning, and a boiler installed in December 2019. Its location
is a standout feature being in the CW Henry Elementary School
catchment with a convenient five-minute walk to Weaver's Way Coop
and the Highpoint Cafe. Accessibility to public transportation and
regional rail lines, and the property's proximity to Central
Philadelphia and natural areas such as the Wissahickon Creek bed
and Carpenter Woods, it is an ideal choice for those seeking the
best of both worlds - suburban charm and urban amenities. If you're
in the market for timeless style, don't miss the opportunity to
make this your home.
SHOWINGS START Friday Mar 17
SHOWINGS START Friday Mar 17
Unit Size
3,610Ft²
Days on Market
42 days
Land Size
0.29 acres
Price per sqft
$233
Property Type
House
Property Taxes
$833
HOA Dues
-
Year Built
1925
Last updated: 2 years ago (Bright MLS #PAPH2211270)
Price History
| Date / Event | Date | Event | Price |
|---|---|---|---|
| May 1, 2023 | Sold to Christopher Woods, Jennie M... | $940,000 | |
| Sold to Christopher Woods, Jennie M... | |||
| Mar 21, 2023 | In contract | - | |
| In contract | |||
| Mar 16, 2023 | Listed by BHHS Fox & Roach-Chestnut Hill | $840,000 | |
| Listed by BHHS Fox & Roach-Chestnut Hill | |||
Property Highlights
Air Conditioning
Fireplace
Garage
Building Info
Overview
Building
Neighborhood
Zoning
Geography
Comparables
Unit
Status
Status
Type
Beds
Baths
ft²
Price/ft²
Price/ft²
Asking Price
Listed On
Listed On
Closing Price
Sold On
Sold On
HOA + Taxes
House
5
Beds
6
Baths
-
$826,800
Sep 12, 2022
$826,800
Mar 28, 2023
-
About Northwest Philadelphia
Similar Homes for Sale
Nearby Rentals

$2,900 /mo
- 2 Beds
- 2.5 Baths
- 2,000 ft²

$2,770 /mo
- 2 Beds
- 2 Baths
- 890 ft²
































































