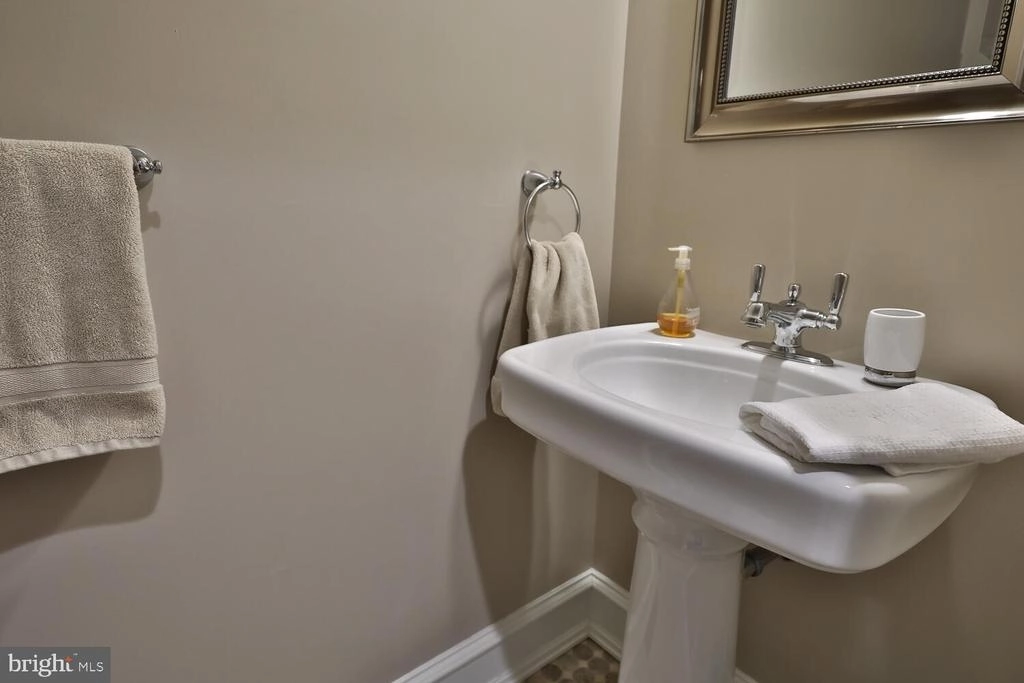












































































1 /
77
Video
Map
$1,950,000
●
House -
Off Market
711 SAINT GEORGES RD
PHILADELPHIA, PA 19119
5 Beds
5 Baths,
1
Half Bath
4666 Sqft
$1,953,269
RealtyHop Estimate
0.17%
Since Jul 1, 2023
National-US
Primary Model
About This Property
This groundbreaking residence is one of the earliest examples of
International Style design in Philadelphia. It is situated on West
Mt Airy's most desirable blocks. In this 5-bedroom home with 4.5
baths, you will find expansive formal rooms, glass French doors,
fireplaces indoors and out, refinished oak floors throughout, a NEW
kitchen, NEW baths, separate entrance to home office and full bath,
all streaming in direct natural light. The house features
high-end designer-brand lighting fixtures, wall-mounted TVs, custom
wainscoting throughout the living room and dining room, and
Efficient LED lighting throughout the interior of the home.
Situated on a large meticulously landscaped lot with mature trees
abutting Fairmount Park, it feels more like a Country House than a
home 20 minutes from Center City. The kitchen's main area features
an adjacent butler's pantry w/laundry and an island topped with
marble granite; handmade English tile backsplash, and top-grade
Viking appliances. Upstairs, you find a master bedroom en suite
with a large walk-in closet and separate dressing room. The
third-floor bedroom is also en suite and provides its own peaceful
oasis. Downstairs, you will find a finished basement with
newly installed carpet (Jan. 2023) and a custom-built expansive
storage area. Outside, exiting the kitchen, you find one of the
most-loved spaces, with its fireside seating and long wraparound
terrace. There is also a long tree-lined driveway with an extension
for parking multiple cars. The oversized 24x30 garage was
custom-built to match architecturally with the house. It fits two
cars with significant extra storage space. In the garden, you
will also find a custom-built firewood shed, paved walkways and
intimate paved side patio. The exterior is freshly painted. Nothing
was spared with regard to home systems and technology, including a
newer Bryant heater (installed in April 2018) and central air, both
zoned. It is a smart home with Control 4, featuring a
state-of-the-art alarm system with motion sensors and contact
sensors on all doors and windows, exterior recordable video
cameras, built-in audio speakers in the kitchen, living room, patio
area and master bedroom, lawn and landscaping sprinklers. This
truly one-of-a-kind house takes you from mundane to magical and can
open up a new world of creativity.
Unit Size
4,666Ft²
Days on Market
70 days
Land Size
1.82 acres
Price per sqft
$418
Property Type
House
Property Taxes
$1,704
HOA Dues
-
Year Built
1957
Last updated: 11 months ago (Bright MLS #PAPH2223764)
Price History
| Date / Event | Date | Event | Price |
|---|---|---|---|
| Jul 3, 2023 | Sold to Allison L Tan, Frank A Bruno | $1,950,000 | |
| Sold to Allison L Tan, Frank A Bruno | |||
| Apr 22, 2023 | In contract | - | |
| In contract | |||
| Apr 18, 2023 | Listed by Elfant Wissahickon-Chestnut Hill | $2,000,000 | |
| Listed by Elfant Wissahickon-Chestnut Hill | |||
| Jul 30, 2013 | Sold | $942,500 | |
| Sold | |||
| May 14, 2013 | Listed by Kurfiss Sotheby's International Realty | $950,000 | |
| Listed by Kurfiss Sotheby's International Realty | |||



|
|||
|
Come see this completely, gut renovated home on one of the most
coveted streets in West Mt. Airy. Situated on an extra large
parcel, abutting Fairmount Park land. Newly landscaped, interior
99% complete, ready and waiting for your personal touch. Garage
plans also available.
|
|||
Property Highlights
Garage
Air Conditioning
Building Info
Overview
Building
Neighborhood
Zoning
Geography
Comparables
Unit
Status
Status
Type
Beds
Baths
ft²
Price/ft²
Price/ft²
Asking Price
Listed On
Listed On
Closing Price
Sold On
Sold On
HOA + Taxes
Sold
House
8
Beds
6
Baths
4,716 ft²
$392/ft²
$1,850,000
Apr 2, 2023
$1,850,000
May 31, 2023
-


















































































