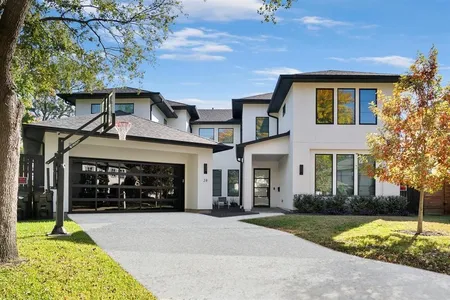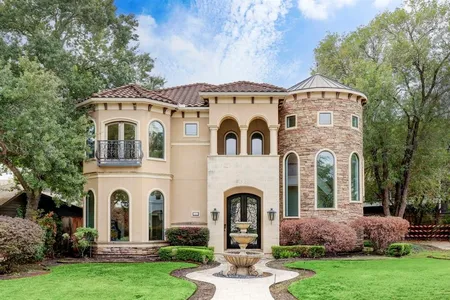














































1 /
47
Map
$2,375,000 Last Listed Price
●
House -
Off Market
4036 W Main Street
Houston, TX 77027
5 Beds
5 Baths,
1
Half Bath
5005 Sqft
$14,978
Estimated Monthly
$63
HOA / Fees
0.29%
Cap Rate
About This Property
Showings start at Open House 10/8! Welcome to this exquisite New
England style home nestled in the desirable Lynn Park neighborhood.
This stunning residence offers a perfect blend of classic
architecture and contemporary comforts. With 5 bedrooms & 4.5
baths, this home provides ample space for both relaxation and
entertainment. Upon entry, you'll notice the timeless hardwood
flooring throughout. The open concept floor plan seamlessly
connects the kitchen & living room, creating a welcoming and
functional space for gatherings and everyday living. The formal
dining room with vaulted ceilings provides a sophisticated setting
for hosting memorable dinner parties. The third floor offers a
bonus room, perfect for a home office, playroom, or media room.
Additionally, this home features a 3-car garage, providing ample
space for parking and storage. Experience the charm and convenience
of this New England style home with modern amenities. Never flooded
and no issues/power loss during freeze!
Unit Size
5,005Ft²
Days on Market
70 days
Land Size
0.20 acres
Price per sqft
$475
Property Type
House
Property Taxes
$3,254
HOA Dues
$63
Year Built
2011
Last updated: 5 months ago (HAR #47173251)
Price History
| Date / Event | Date | Event | Price |
|---|---|---|---|
| Dec 15, 2023 | Sold to Adriana Banks, Mark Monroe | $2,206,000 - $2,696,000 | |
| Sold to Adriana Banks, Mark Monroe | |||
| Oct 6, 2023 | Listed by Compass RE Texas, LLC - Houston | $2,375,000 | |
| Listed by Compass RE Texas, LLC - Houston | |||
Property Highlights
Elevator
Air Conditioning
Fireplace
Building Info
Overview
Building
Neighborhood
Geography
Comparables
Unit
Status
Status
Type
Beds
Baths
ft²
Price/ft²
Price/ft²
Asking Price
Listed On
Listed On
Closing Price
Sold On
Sold On
HOA + Taxes
Sold
House
5
Beds
6
Baths
4,947 ft²
$2,450,000
Dec 3, 2022
$2,205,000 - $2,695,000
Dec 8, 2023
$67/mo
Sold
House
5
Beds
5
Baths
4,977 ft²
$2,340,000
Jul 5, 2023
$2,106,000 - $2,574,000
Aug 22, 2023
$3,487/mo
Sold
House
5
Beds
7
Baths
5,818 ft²
$2,499,000
Jul 27, 2023
$2,250,000 - $2,748,000
Aug 3, 2023
$67/mo
House
5
Beds
6
Baths
6,381 ft²
$2,180,000
Feb 3, 2021
$1,962,000 - $2,398,000
Jun 15, 2021
$5,228/mo
Sold
House
5
Beds
8
Baths
6,753 ft²
$1,895,000
Oct 12, 2022
$1,706,000 - $2,084,000
Oct 23, 2023
-
Sold
House
4
Beds
5
Baths
4,956 ft²
$2,340,000
Feb 4, 2022
$2,106,000 - $2,574,000
Aug 7, 2023
$1,727/mo
Active
House
5
Beds
7
Baths
5,131 ft²
$531/ft²
$2,725,000
Nov 7, 2023
-
$2,766/mo
Active
House
5
Beds
6
Baths
4,787 ft²
$439/ft²
$2,100,000
Nov 9, 2023
-
$71/mo
Active
House
5
Beds
7
Baths
6,757 ft²
$333/ft²
$2,250,000
Nov 23, 2023
-
$4,320/mo
In Contract
House
4
Beds
5
Baths
5,525 ft²
$362/ft²
$2,000,000
Sep 26, 2023
-
$3,075/mo
Active
House
4
Beds
6
Baths
4,730 ft²
$423/ft²
$1,999,000
Oct 13, 2023
-
$4,078/mo
About Central Houston
Similar Homes for Sale
Nearby Rentals

$4,174 /mo
- 3 Beds
- 3.5 Baths
- 2,172 ft²

$3,769 /mo
- 2 Beds
- 2.5 Baths
- 1,453 ft²





















































