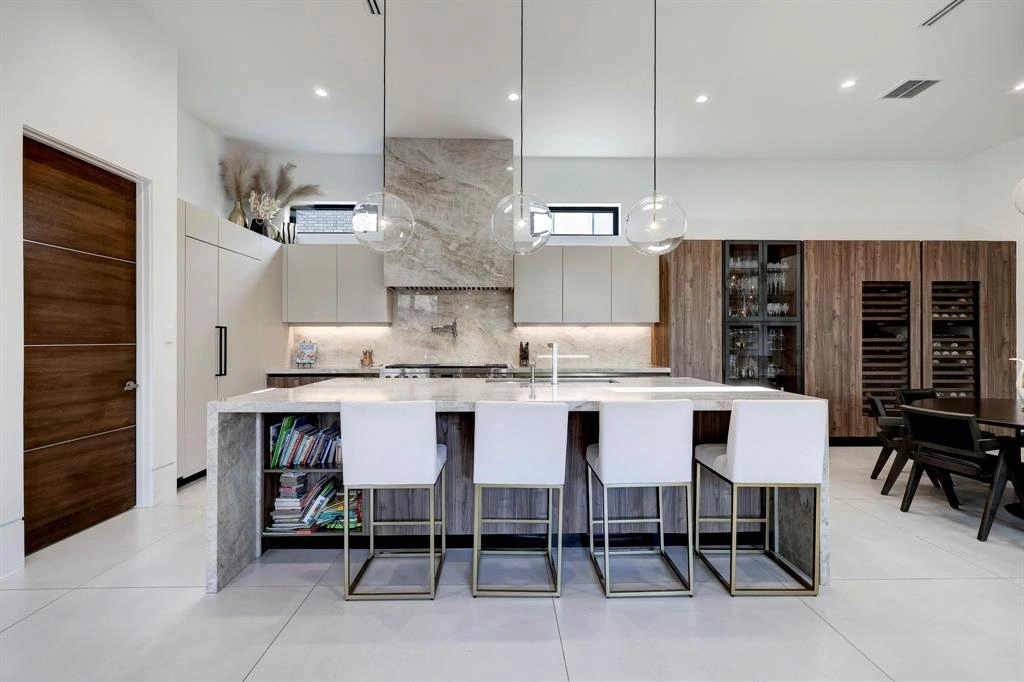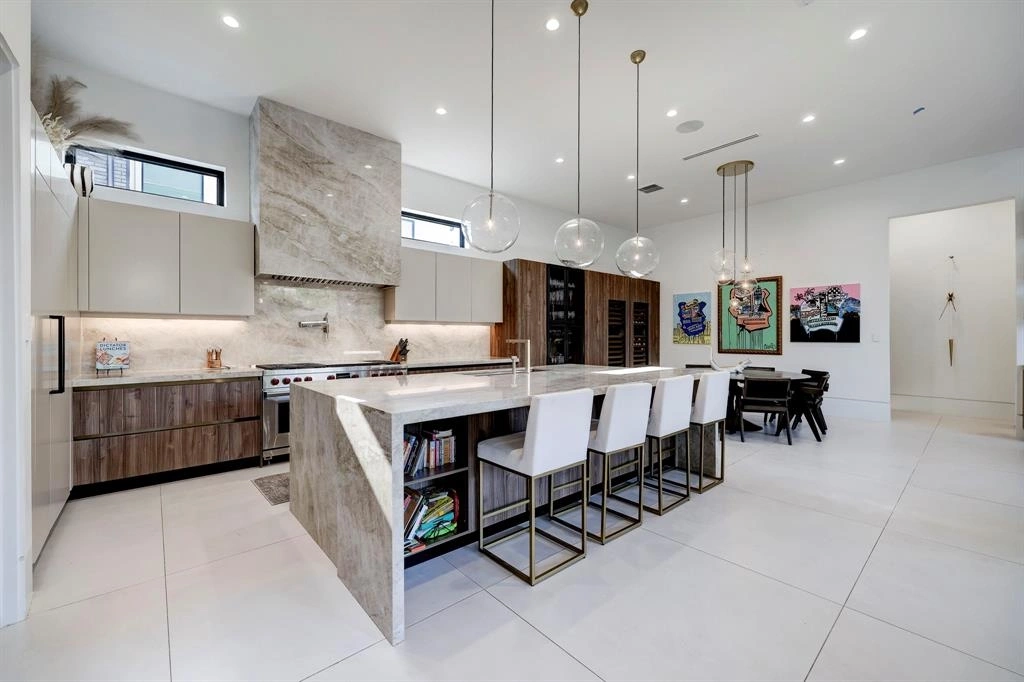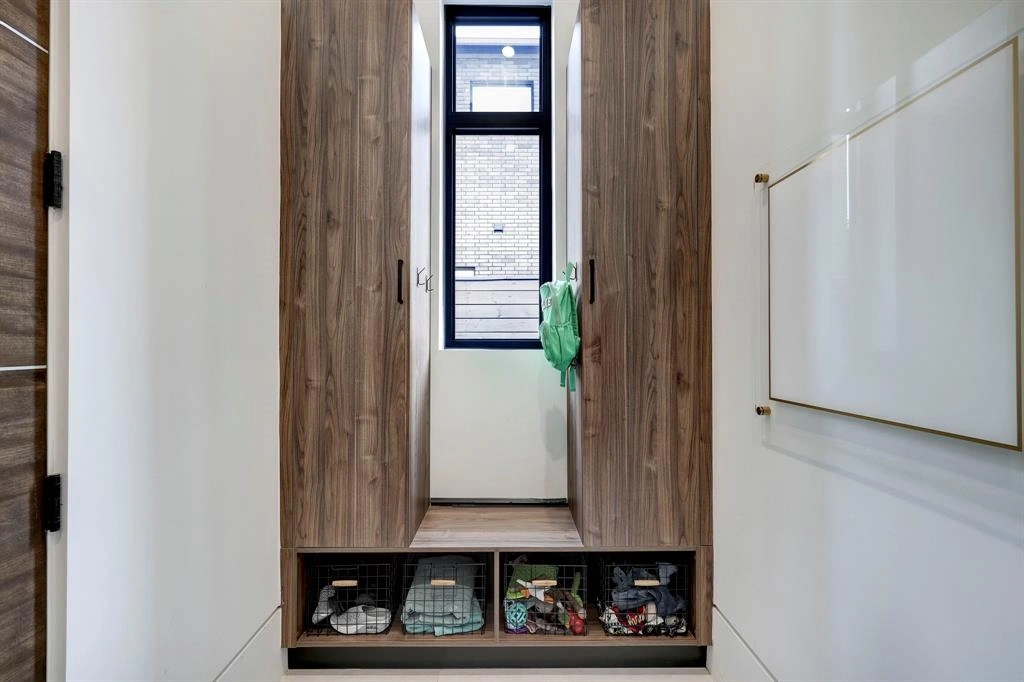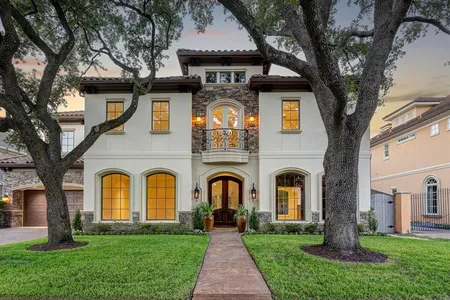




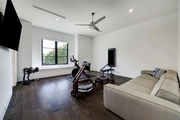









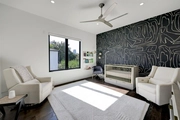





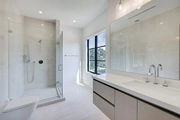




















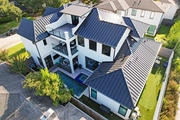
1 /
43
Map
$3,250,000
●
House -
For Sale
4018 Meadow Lake Lane
Houston, TX 77027
5 Beds
7 Baths,
2
Half Baths
5816 Sqft
$20,701
Estimated Monthly
$115
HOA / Fees
-0.46%
Cap Rate
About This Property
Imagine coming home to this stunning recent construction home.
Zoned to the highly coveted River Oaks Elementary, this Oak Estates
home effortlessly blends the fine details of traditional
architecture with clean modern lines. Whether you're having a quiet
night at home with the kids, or hosting large events, this home
will happily accommodate. Open concept kitchen, family room, &
dining room with exquisite finishes & premium appliances including
Sub Zero, Wolf, and Bosch. Working from home will be a joy from
this study/library with its views of the pool and spa. The first
floor primary bedroom is a true retreat with its luxurious, light
filled bath & dual closets. The second floor has 4 en suite
bedrooms & a game-room with a dry bar. Elevator takes you to all
floors including the 3rd floor where you'll find a rooftop deck,
wet bar & powder bath. The side yard has a terrific outdoor kitchen
with room to dine al fresco, pool and spa with a fire pit feature,
& putting green.
Unit Size
5,816Ft²
Days on Market
68 days
Land Size
0.18 acres
Price per sqft
$559
Property Type
House
Property Taxes
$4,628
HOA Dues
$115
Year Built
2020
Listed By
Last updated: 25 days ago (HAR #97534465)
Price History
| Date / Event | Date | Event | Price |
|---|---|---|---|
| Mar 2, 2024 | No longer available | - | |
| No longer available | |||
| Mar 1, 2024 | Listed by Martha Turner Sotheby's International Realty | $3,250,000 | |
| Listed by Martha Turner Sotheby's International Realty | |||
| Sep 6, 2023 | Listed by Martha Turner Sotheby's International Realty | $3,500,000 | |
| Listed by Martha Turner Sotheby's International Realty | |||



|
|||
|
Imagine coming home to this stunning recent construction home.
Zoned to the highly coveted River Oaks Elementary, this Oak Estates
home effortlessly blends the fine details of traditional
architecture with clean modern lines. Whether you're having a quiet
night at home with the kids, or hosting large events, this home
will happily accommodate. Open concept kitchen, family room, &
dining room with exquisite finishes & premium appliances including
Sub Zero, Wolf, and Bosch. Working…
|
|||
| Apr 1, 2022 | Sold to Jayne Elizabeth Moseley, Jo... | $2,979,200 | |
| Sold to Jayne Elizabeth Moseley, Jo... | |||
| Oct 10, 2021 | Listed by Martha Turner Sotheby's International Realty | $2,895,000 | |
| Listed by Martha Turner Sotheby's International Realty | |||
Property Highlights
Elevator
Air Conditioning
Fireplace
Parking Details
Has Garage
Garage Features: Attached Garage
Garage: 2 Spaces
Interior Details
Bedroom Information
Bedrooms: 5
Bedrooms: En-Suite Bath, Primary Bed - 1st Floor, Sitting Area, Walk-In Closet
Bathroom Information
Full Bathrooms: 5
Half Bathrooms: 2
Master Bathrooms: 0
Interior Information
Interior Features: Alarm System - Owned, Balcony, Central Vacuum, Dry Bar, Elevator, Fire/Smoke Alarm, Formal Entry/Foyer, High Ceiling, Refrigerator Included, Spa/Hot Tub, Wet Bar, Window Coverings, Wired for Sound
Laundry Features: Gas Dryer Connections, Washer Connections
Kitchen Features: Breakfast Bar, Island w/o Cooktop, Kitchen open to Family Room, Pantry, Pot Filler, Pots/Pans Drawers, Soft Closing Cabinets, Soft Closing Drawers, Under Cabinet Lighting
Flooring: Marble Floors, Stone, Tile, Wood
Fireplaces: 2
Fireplace Features: Mock Fireplace
Living Area SqFt: 5816
Exterior Details
Property Information
Ownership Type: Full Ownership
Year Built: 2022
Year Built Source: Appraisal District
Construction Information
Home Type: Single-Family
Architectural Style: Contemporary/Modern
Construction materials: Stone
Foundation: Slab on Builders Pier
Roof: Aluminum
Building Information
Exterior Features: Back Yard, Back Yard Fenced, Balcony, Covered Patio/Deck, Outdoor Kitchen, Patio/Deck, Rooftop Deck, Spa/Hot Tub
Lot Information
Lot size: 0.1816
Financial Details
Total Taxes: $55,534
Tax Year: 2022
Tax Rate: 2.2019
Parcel Number: 076-197-002-0006
Compensation Disclaimer: The Compensation offer is made only to participants of the MLS where the listing is filed
Compensation to Buyers Agent: 3%
Utilities Details
Heating Type: Central Electric, Zoned
Cooling Type: Central Electric, Zoned
Sewer Septic: Public Sewer, Public Water
Location Details
Location: 610 South, exit San Felipe, left on San Felipe, right on Suffolk, left on Meadow Lake Lane.
Subdivision: Oak Estates
HOA Details
HOA Fee: $1,375
HOA Fee Includes: Courtesy Patrol
HOA Fee Pay Schedule: Annually
Building Info
Overview
Building
Neighborhood
Geography
Comparables
Unit
Status
Status
Type
Beds
Baths
ft²
Price/ft²
Price/ft²
Asking Price
Listed On
Listed On
Closing Price
Sold On
Sold On
HOA + Taxes
House
5
Beds
7
Baths
5,535 ft²
$2,800,000
Oct 10, 2021
$2,520,000 - $3,080,000
Mar 31, 2022
$1,504/mo
Sold
House
5
Beds
5
Baths
5,198 ft²
$2,930,000
Aug 2, 2021
$2,637,000 - $3,223,000
Oct 13, 2021
$4,306/mo
Sold
House
5
Beds
7
Baths
6,436 ft²
$2,590,000
Sep 21, 2020
$2,331,000 - $2,849,000
Oct 23, 2020
$4,734/mo
House
5
Beds
7
Baths
6,158 ft²
$2,600,000
Aug 17, 2020
$2,340,000 - $2,860,000
Oct 16, 2020
$138/mo
House
5
Beds
7
Baths
6,522 ft²
$2,300,000
Sep 14, 2023
$2,070,000 - $2,530,000
Mar 1, 2024
$4,024/mo
Sold
House
5
Beds
6
Baths
7,271 ft²
$3,200,000
Jan 8, 2020
$2,880,000 - $3,520,000
Nov 23, 2020
$2,198/mo
Active
House
5
Beds
7
Baths
5,554 ft²
$657/ft²
$3,650,000
Aug 17, 2023
-
$2,339/mo
Active
House
5
Beds
7
Baths
6,451 ft²
$542/ft²
$3,495,000
Jan 7, 2024
-
$133/mo
Active
House
5
Beds
7
Baths
6,692 ft²
$537/ft²
$3,595,000
Oct 20, 2023
-
$4,541/mo
In Contract
House
5
Beds
7
Baths
6,600 ft²
$590/ft²
$3,895,000
Feb 3, 2024
-
$6,807/mo
Active
House
5
Beds
9
Baths
7,162 ft²
$447/ft²
$3,199,000
Oct 30, 2023
-
$4,948/mo
Active
House
5
Beds
8
Baths
9,062 ft²
$297/ft²
$2,695,000
Feb 5, 2024
-
$4,822/mo
About Central Houston
Similar Homes for Sale

$2,695,000
- 5 Beds
- 8 Baths
- 9,062 ft²

$3,199,000
- 5 Beds
- 9 Baths
- 7,162 ft²
Nearby Rentals

$3,500 /mo
- 2 Beds
- 2 Baths
- 1,327 ft²

$3,600 /mo
- 2 Beds
- 2 Baths
- 1,681 ft²









