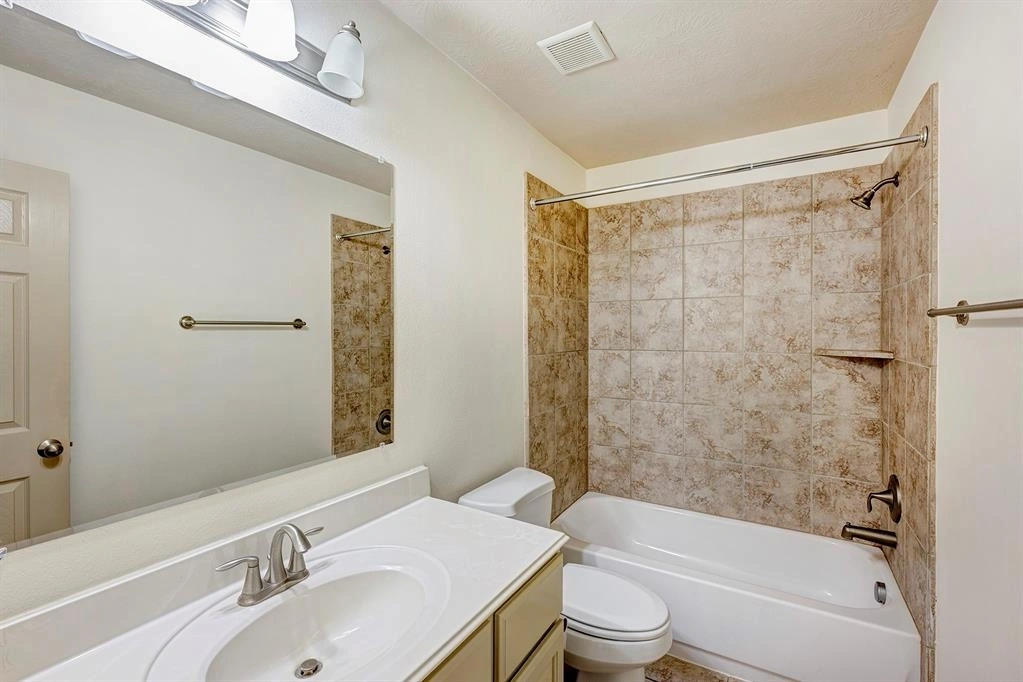






















1 /
23
Map
$685,000
↓ $30K (4.2%)
●
House -
For Sale
4018 Childress Street
Houston, TX 77005
3 Beds
4 Baths,
1
Half Bath
2334 Sqft
$4,455
Estimated Monthly
$0
HOA / Fees
5.09%
Cap Rate
About This Property
4018 Childress is a free-standing patio home with huge grassy yard
and two mature Oak trees! You can also enjoy the yard from the two
covered porches! With a prime West U location and Walk Score rating
of 85: very walkable, you are. close to everything you need! The
first floor guest bedroom also makes an ideal home office!
Entertaining friends and family is a breeze as the kitchen opens to
the dining and living room! The kitchen boasts an eat-in breakfast
room, granite counters with breakfast bar, stainless appliances and
gas stove! Sophisticated wainscoting adorns the dining room walls
and you will find handsome wood floors in the dining and living
rooms. The third floor primary bedroom is a well-deserved retreat!
The bedroom enjoys a tall vaulted ceiling and large walk in closet.
The The bathroom features dual sinks, jetted spa tub and glass
shower! Fresh interior paint throughout, new sod, new carpet, and
deep cleaned make this home move in ready. All info per seller
Unit Size
2,334Ft²
Days on Market
68 days
Land Size
0.08 acres
Price per sqft
$293
Property Type
House
Property Taxes
$1,091
HOA Dues
-
Year Built
2009
Listed By
Last updated: 2 months ago (HAR #16638235)
Price History
| Date / Event | Date | Event | Price |
|---|---|---|---|
| Mar 22, 2024 | Price Decreased |
$685,000
↓ $30K
(4.2%)
|
|
| Price Decreased | |||
| Feb 19, 2024 | Listed by Greenwood King Properties - Kirby Office | $715,000 | |
| Listed by Greenwood King Properties - Kirby Office | |||
Property Highlights
Air Conditioning
Parking Details
Has Garage
Garage Features: Attached Garage
Garage: 2 Spaces
Interior Details
Bedroom Information
Bedrooms: 3
Bedrooms: 1 Bedroom Down - Not Primary BR, 1 Bedroom Up, Primary Bed - 3rd Floor
Bathroom Information
Full Bathrooms: 3
Half Bathrooms: 1
Master Bathrooms: 0
Interior Information
Interior Features: Alarm System - Owned, Crown Molding, Fire/Smoke Alarm
Laundry Features: Electric Dryer Connections, Gas Dryer Connections, Washer Connections
Kitchen Features: Breakfast Bar, Kitchen open to Family Room, Pantry, Under Cabinet Lighting
Flooring: Carpet, Engineered Wood, Tile
Living Area SqFt: 2334
Exterior Details
Property Information
Year Built: 2009
Year Built Source: Appraisal District
Construction Information
Home Type: Single-Family
Architectural Style: Traditional
Construction materials: Brick, Stucco
Foundation: Slab
Roof: Composition
Building Information
Exterior Features: Fully Fenced
Lot Information
Lot size: 0.0758
Financial Details
Total Taxes: $13,088
Tax Year: 2023
Tax Rate: 2.0148
Parcel Number: 131-391-001-0001
Compensation Disclaimer: The Compensation offer is made only to participants of the MLS where the listing is filed
Compensation to Buyers Agent: 3%
Utilities Details
Heating Type: Central Gas
Cooling Type: Central Electric
Sewer Septic: Public Sewer, Public Water
Location Details
Location: Coming from 59, exit south on Weslayan, turn right on Childress. Subject property will be on your right.
Subdivision: Childress Court
Building Info
Overview
Building
Neighborhood
Geography
Comparables
Unit
Status
Status
Type
Beds
Baths
ft²
Price/ft²
Price/ft²
Asking Price
Listed On
Listed On
Closing Price
Sold On
Sold On
HOA + Taxes
Sold
House
3
Beds
2
Baths
1,957 ft²
$620,000
Jan 20, 2021
$558,000 - $682,000
Jul 16, 2021
-
House
3
Beds
2
Baths
1,958 ft²
$605,000
May 28, 2021
$545,000 - $665,000
Sep 30, 2021
-
House
3
Beds
3
Baths
2,860 ft²
$799,000
May 18, 2021
$720,000 - $878,000
Jul 2, 2021
$1,354/mo
Townhouse
3
Beds
3
Baths
2,483 ft²
$590,000
Aug 5, 2022
$531,000 - $649,000
Sep 2, 2022
$1,139/mo
Sold
House
4
Beds
3
Baths
2,733 ft²
$793,310
Aug 19, 2020
$714,000 - $872,000
Nov 12, 2020
$1,546/mo
Townhouse
3
Beds
4
Baths
2,607 ft²
$572,000
Apr 28, 2021
$515,000 - $629,000
Sep 9, 2021
$1,139/mo
Active
House
3
Beds
4
Baths
3,166 ft²
$227/ft²
$718,990
Feb 6, 2024
-
$1,239/mo
Active
House
3
Beds
2
Baths
1,628 ft²
$516/ft²
$839,900
Jan 23, 2024
-
$1,451/mo
Active
House
3
Beds
2
Baths
1,346 ft²
$606/ft²
$815,000
Jan 16, 2024
-
$1,222/mo
In Contract
Townhouse
3
Beds
4
Baths
2,800 ft²
$257/ft²
$720,000
Oct 30, 2023
-
$1,037/mo
Active
House
4
Beds
5
Baths
2,867 ft²
$275/ft²
$789,000
Sep 15, 2023
-
$1,302/mo
In Contract
House
4
Beds
3
Baths
2,865 ft²
$288/ft²
$825,000
Jan 27, 2024
-
$1,456/mo
About Central Houston
Similar Homes for Sale
Nearby Rentals

$3,352 /mo
- 2 Beds
- 2 Baths
- 974 ft²

$3,769 /mo
- 2 Beds
- 2.5 Baths
- 1,453 ft²




























