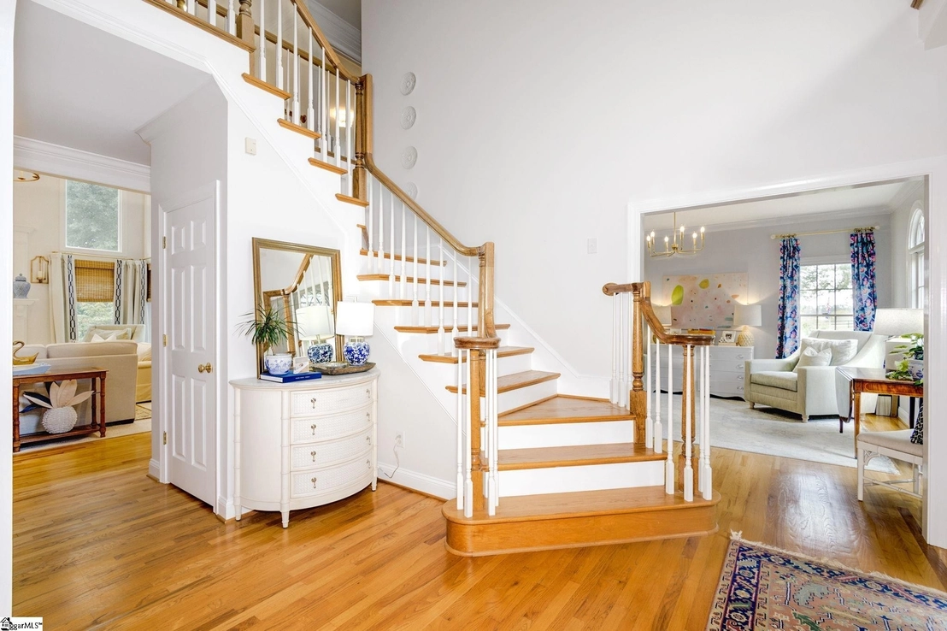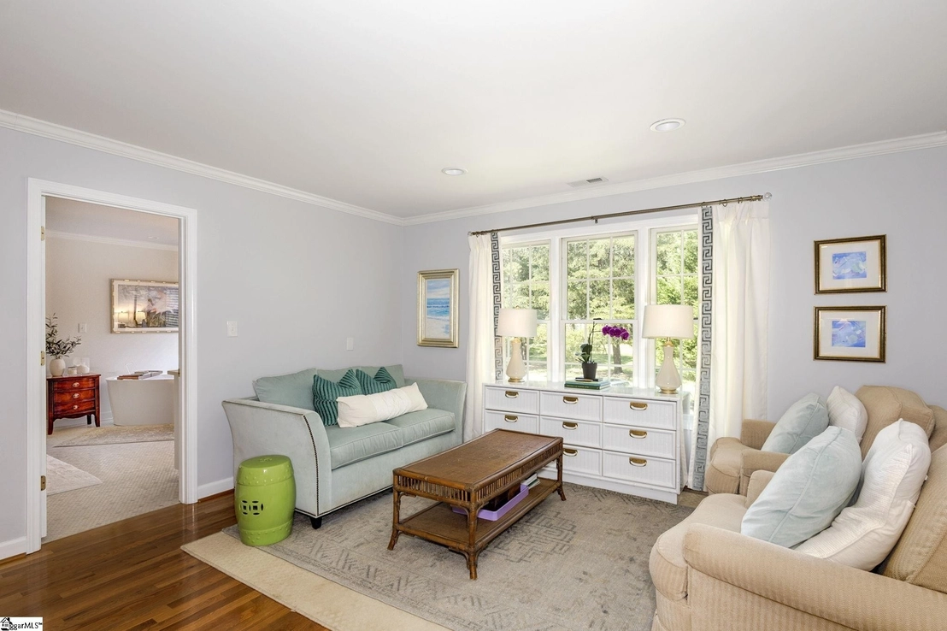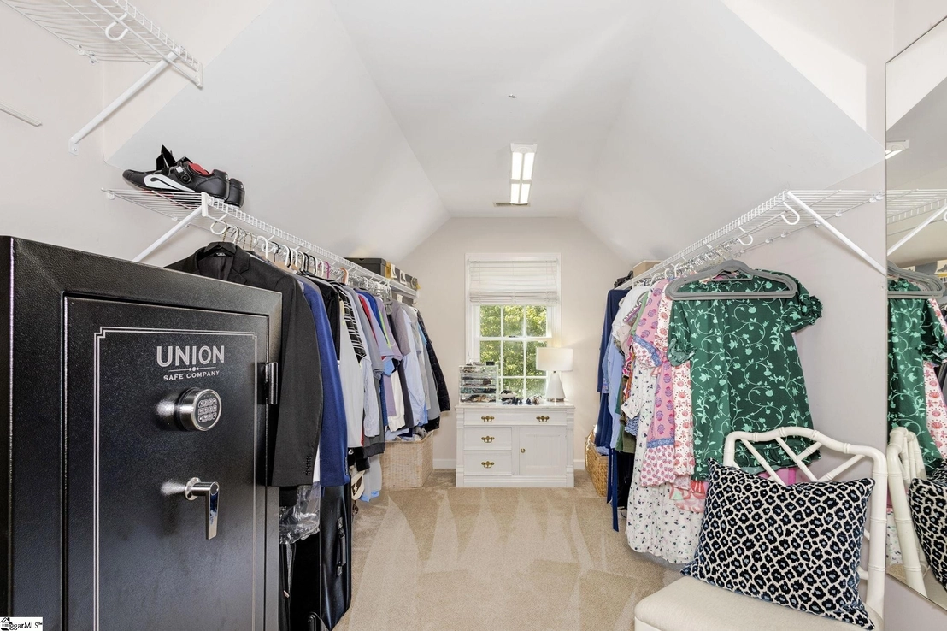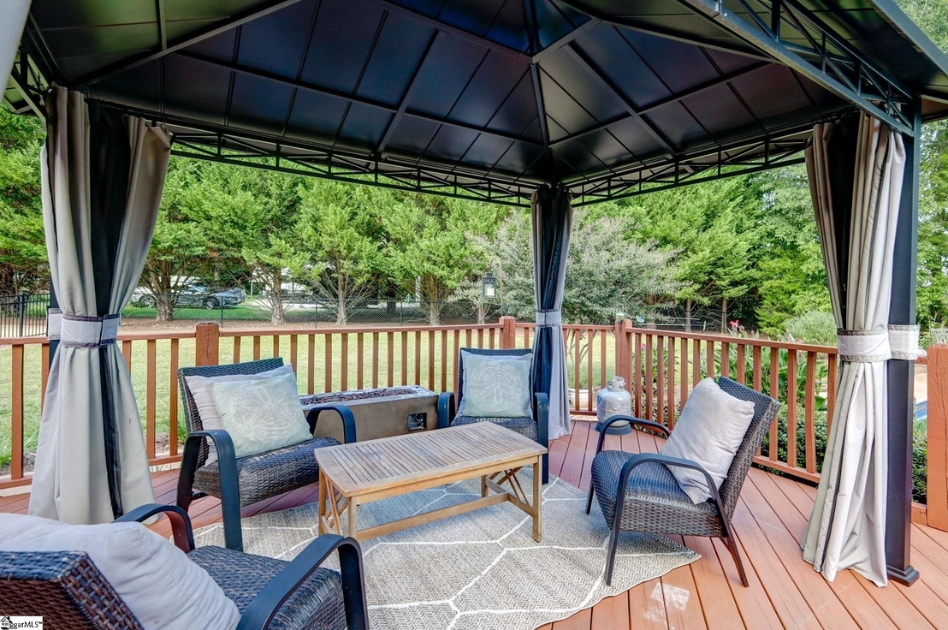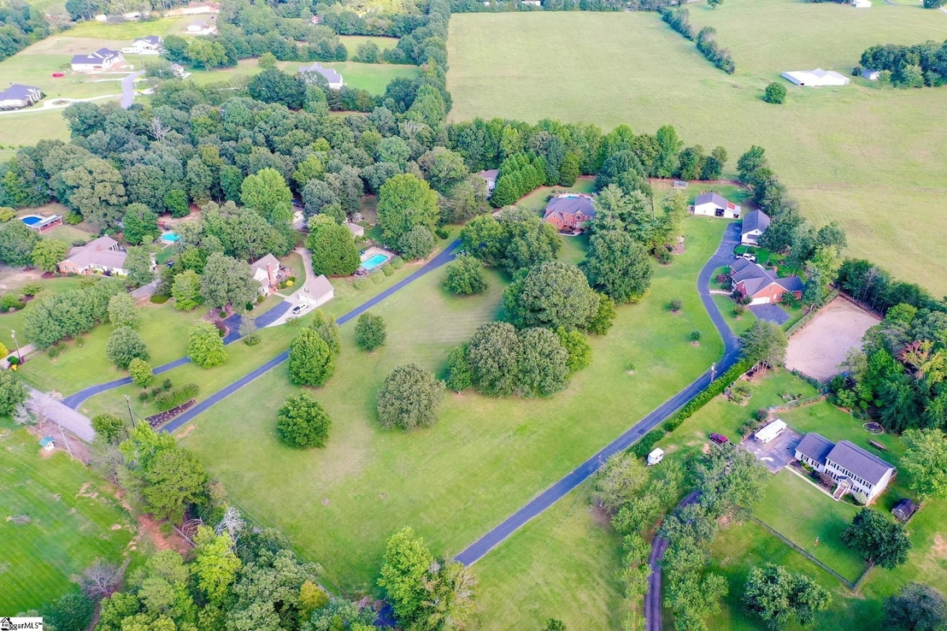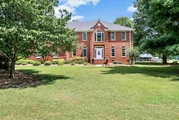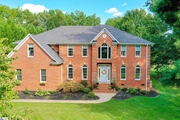
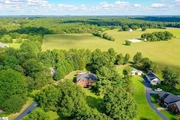


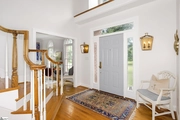
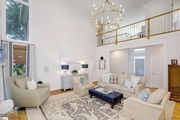
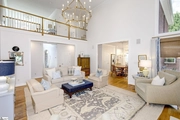
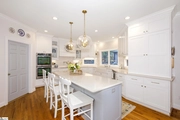
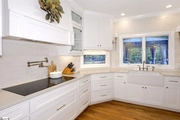
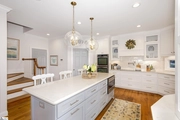
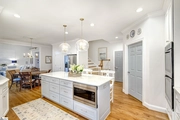
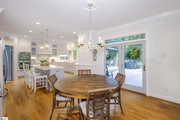
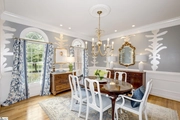
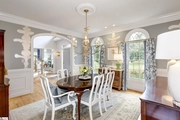
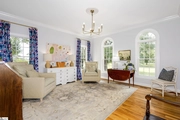

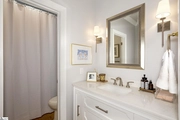


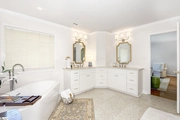
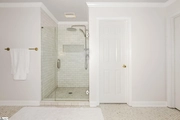
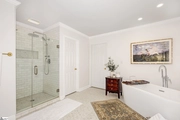

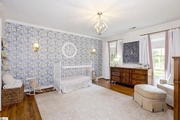
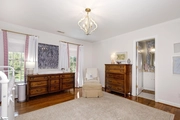
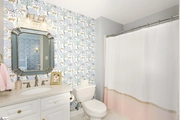
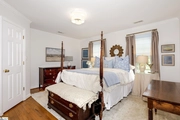
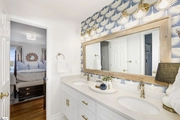
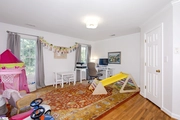

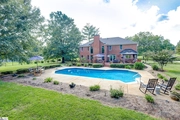

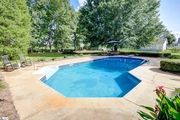


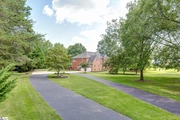
1 /
36
Map
$843,185*
●
House -
Off Market
4016 Pennington Road
Greer, SC 29651
5 Beds
4 Baths
$720,000 - $878,000
Reference Base Price*
5.53%
Since Dec 1, 2022
National-US
Primary Model
Sold Nov 08, 2022
$785,000
Seller
$145,000
by Union Home Mortgage Corp
Mortgage Due Dec 01, 2052
Sold Dec 18, 2020
$525,000
Seller
$325,000
by Atlantic Bay Mortgage Group Ll
Mortgage Due Jan 01, 2051
About This Property
Contact Stephanie Miller at for up to date information
on this listing. Stunning home on over 3 acres with an inground
pool! With 5 bedrooms and 4 full bathrooms, 4016 Pennington Road
has what you have been looking for. No detail has been
forgotten and no stone left unturned. This traditional brick
home sits off the road to maximize privacy and the long paved
driveway is surrounded by pecan trees. Upon entering the
front door you will be wowed by the two-story foyer and elegant
staircase. The foyer features a stunning chandelier and has
been updated with sconces flanking the front door. Off of the
foyer, sits the formal dining room. This room has been custom
hand-painted by a local artist, it has been updated with a gorgeous
chandelier, and offers additional lighting all on dimmers so that
you can set the atmosphere for guests. In fact, nearly every light
in the entire home is on a dimmer so that all of the lighting can
suit your exact needs. To the right of the foyer sits a spacious
sitting room where the windows allow so much light and it is one of
the best places in the home to watch a sunset. This room is
excellent for meeting the needs of you or your family...sitting
room, office, playroom. The options are endless. The main
floor features a full bathroom recently updated with a gorgeous
vanity, faucet, and sconces and it connects to a main floor
bedroom. The great room is truly great! This two-story room
boasts a 4-foot-tall chandelier...wow! The fireplace has been
updated with a marble tile surround and the arched windows overlook
the private backyard. The great room opens to the breakfast
area and kitchen. This floorplan is a dream for entertaining!
The kitchen was gutted in 2021 and updated with stacked custom
cabinets, quartz countertops, updated faucet, updated lighting, a
pot filler was added above the cooktop, custom hood was installed,
brick tile backsplash was added and the centerpiece of the kitchen
is an 8-foot island. The kitchen features tons of storage and
drawers for easy organization. There is also a walk-in pantry.
Off the kitchen, you will find the recently renovated walk-in
laundry room. The back staircase flows into the kitchen for
ease of daily tasks. Upstairs offers a spacious master suite
and three additional bedrooms. The master is what dreams are
made of. It has been painted a custom serene blue and offers
a full sitting area. The large bathroom was renovated in 2021
with marble tile floor and marble tile walk-in shower, custom
vanity cabinets, and quartz counters were installed, updated
lighting and faucets, and the showstopper is the stand-alone
soaking tub. Through the bathroom, you will enter the closet with a
large main area and additional walk-in closets flanking on either
side. The second bedroom is just the right size and has a private
en suite bathroom as well that has been updated with quartz
counters, updated lighting, and faucet. The two additional
bedrooms are connected by a Jack-and-Jill bathroom with quartz
counters, updated faucets, and lighting. The second floor had
hardwoods installed throughout in December 2020. If all of this
wasn't enough, the home features a speaker system throughout the
main floor, a WHOLE HOUSE GENERATOR, an oversized deck perfect for
summer pool parties, a beautiful in-ground pool, coy pond, and the
backyard was fenced in 2021. Much of the landscaping is mature with
maple trees, hydrangeas, boxwoods, peonies and more. The yard
is a haven for birds of all types, and it is not uncommon to see
rabbits and deer as well. If you are looking for a private oasis
surrounded by farmland, cows and horses with the convenience of
still being close to shopping, restaurants, and schools...this is
it. Don't miss your chance to view 4016 Pennington Road
today! *Seller is licensed agent*
Unit Size
-
Days on Market
-
Land Size
3.00 acres
Price per sqft
-
Property Type
House
Property Taxes
-
HOA Dues
-
Year Built
1998
Price History
| Date / Event | Date | Event | Price |
|---|---|---|---|
| Nov 9, 2022 | No longer available | - | |
| No longer available | |||
| Nov 8, 2022 | Sold to Eric David Graham, Stephani... | $785,000 | |
| Sold to Eric David Graham, Stephani... | |||
| Oct 8, 2022 | In contract | - | |
| In contract | |||
| Oct 2, 2022 | Price Decreased |
$799,000
↓ $76K
(8.7%)
|
|
| Price Decreased | |||
| Sep 24, 2022 | Price Decreased |
$875,000
↓ $75K
(7.9%)
|
|
| Price Decreased | |||
Show More

Property Highlights
Air Conditioning





