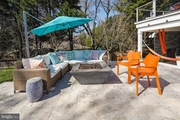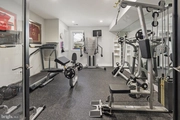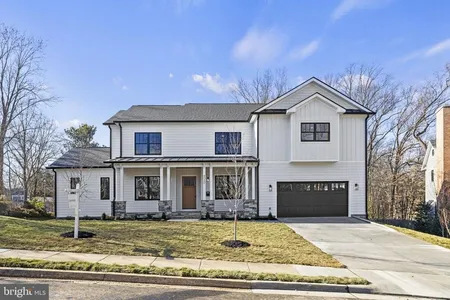























































































1 /
88
Map
$2,990,000
●
House -
Off Market
4012 N UPLAND ST
ARLINGTON, VA 22207
5 Beds
5 Baths,
1
Half Bath
4633 Sqft
$2,975,903
RealtyHop Estimate
-0.47%
Since Aug 1, 2023
DC-Washington
Primary Model
About This Property
Custom built by Joy Design & Build, one of the best Custom Home
Builders of Arlington, VA, and awarded best in design and
architecture by Home and Design Magazine! This home is nothing
short of spectacular and offers one of the most stunning
invitations to style, comfort, and entertainment! This masterpiece
was developed with an artistic vision that carries across a
1/3-acre lot and nearly 7,000 SF of living space across 3 levels!
This beautiful home features 5 spacious bedrooms, each with
walk-in closets, 4.5 bathrooms with high-end finishes, a gym room
in the lower level that can be converted into a bedroom if needed,
a large & light-filled office ideal for those who work from home,
and a stand-out Scavolini gourmet kitchen imported from Italy. This
stunning property offers an impressive range of amenities, starting
with the enormous backyard is the heated pool, complete with a
water-walkway and a retractable cover for convenience and safety!
The self-cleaning-robot ensures that the pool is always clean and
ready for use! The jacuzzi, with its powerful jets and soothing
waterfall, is a perfect place to relax and unwind! There is also a
built-in gas fire pit, a composite deck accessible from the main
level, a covered patio accessible from the walkout lower level
which includes a beautiful gas fire log and a cozy space for
relaxation! Additionally, there is a second patio accessible from
the main level, which features a lovely water fountain and a
walkway to the pool and backyard! This area is perfect for enjoying
the beautiful outdoor surroundings and the peaceful sound of
running water! As you take in the view of this backyard oasis you
will notice a stunning display of nature's beauty with mature trees
providing shade and privacy with about 30 Degroot Arborvitae, a
blue wisteria tree, hinoki cypress trees, hydrangeas flowers, and a
gorgeous Yoshino Cherry Blossom at the front of the property! The
lower level features a movie room, home gym, wine cellar, and a wet
bar complete with an island perfect for hosting guests and
socializing! The steam room is a standout feature of the lower
level, offering a private spa-like experience! The main level
family room features a gorgeous gas fireplace with custom lighting,
adding warmth and ambiance to the space! Additionally, the main
level has two elegant archways that create a sense of separation
while maintaining an open flow between different areas of the
space! There is also a mudroom, which includes a pet shower area
connected to the 2-car garage, perfect for pet lovers and those
with active lifestyles! The gourmet kitchen is designed for
functionality and style, with an open layout, bar stool seating,
double ovens, double dishwashers, and a prep sink that includes an
osmosis water filter and instant hot water for tea and coffee
connoisseurs! On the upper level of this stunning residence, you'll
find 4 spacious bedrooms accompanied by 3 elegantly designed
bathrooms, including a convenient jack and jill bathroom! The
primary bedroom is truly exceptional with a magnificent entrance,
boasting 2 walk-in closets and a balcony that provides an abundance
of natural light! The primary bathroom is nothing short of
luxurious, complete with a soaking tub, a lavish rain shower,
double vanities, and an additional private outdoor shower adding a
touch of luxury to the property, while offering a unique and
private outdoor bathing experience! Nestled in a serene and
tranquil location, this home offers you the best of both worlds – a
peaceful haven away from the hustle and bustle of the city, while
still being within easy reach of all the amenities you need! A
short drive away from the property, you will find multiple
supermarkets and a variety of restaurants, offering you plenty of
options for your grocery shopping needs and dining preferences! For
nature enthusiasts, there are several parks and bike trails nearby,
providing ample opportunities for outdoor recreation and exercise!
Unit Size
4,633Ft²
Days on Market
-
Land Size
0.30 acres
Price per sqft
$645
Property Type
House
Property Taxes
$1,750
HOA Dues
-
Year Built
2014
Last updated: 10 months ago (Bright MLS #VAAR2027952)
Price History
| Date / Event | Date | Event | Price |
|---|---|---|---|
| Jul 11, 2023 | No longer available | - | |
| No longer available | |||
| Jul 1, 2023 | Price Decreased |
$2,990,000
↓ $105K
(3.4%)
|
|
| Price Decreased | |||
| May 20, 2023 | Price Decreased |
$3,095,000
↓ $104K
(3.3%)
|
|
| Price Decreased | |||
| Mar 16, 2023 | Listed by Taylor Properties | $3,199,000 | |
| Listed by Taylor Properties | |||
|
|
|||
|
Custom built by Joy Design & Build, one of the best Custom Home
Builders of Arlington, VA, and awarded best in design and
architecture by Home and Design Magazine! This home is nothing
short of spectacular and offers one of the most stunning
invitations to style, comfort, and entertainment! This masterpiece
was developed with an artistic vision that carries across a
1/3-acre lot and nearly 7,000 SF of living space across 3 levels!
This beautiful home features 5 spacious bedrooms, each…
|
|||
Property Highlights
Air Conditioning
Fireplace
Garage
Building Info
Overview
Building
Neighborhood
Zoning
Geography
Comparables
Unit
Status
Status
Type
Beds
Baths
ft²
Price/ft²
Price/ft²
Asking Price
Listed On
Listed On
Closing Price
Sold On
Sold On
HOA + Taxes
































































































