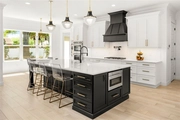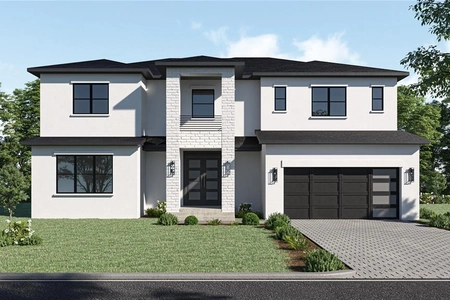











1 /
12
Map
$3,221,760
●
House -
For Sale
4010 W Watrous AVENUE
TAMPA, FL 33629
5 Beds
5 Baths,
1
Half Bath
5034 Sqft
$16,181
Estimated Monthly
$0
HOA / Fees
1.13%
Cap Rate
About This Property
One or more photo(s) has been virtually staged. Under Construction.
Luxurious new construction home by New Legacy Homes for sale in the
heart of South Tampa in Plant School District!
This 2 story, 5 bedroom, 5.5 bath home features a 3 car garage, front porch, large recreation room with media room adjacent, and large covered back lanai back with a pool. The first floor of this home features 10 foot ceilings, a sizable master bedroom and bath, a formal dining room, study/office, guest room and bath, eat in breakfast nook off the kitchen with plenty of natural light, and a great room with double French doors and side lights. The kitchen features Thermador appliances including wall oven, a pot filler, gas cooktop, apron style kitchen sink and an oversized walk in pantry with custom shelving. A large master bedroom is located downstairs with tray ceilings and crown molding, adjacent to a stunning bathroom with a large freestanding soaking tub, two shower heads and an expansive walk in closet with custom shelving. The second floor of the home has an oversized recreation room perfect for entertaining or as a playroom, complete with a "snack bar" that includes a 30" refrigerator and freezer tower. In addition, the second floor houses a flex space/home office, media room and three additional bedrooms each with full en-suite bathrooms. Two laundry rooms, one on each floor, for maximum convenience - truly move in ready with no detail forgotten. Wine display room on the first floor, an outdoor kitchen, built in shelving in the office and a first floor wet bar. The home is fitted with an ELAN home automation system, touchscreen wireless whole home security system, pre-wiring for speakers and audio in many of the rooms and pre-wiring for exterior security cameras. Engineered hardwood floors span throughout the home, except in wet areas. This house includes a reinforced concrete foundation, energy efficient Icynene spray foam insulation, double pane, low E impact vinyl windows and the home comes with a 2-10 structural warranty. This home is truly in the heart of South Tampa-- just 10 mins to both downtown Tampa and Tampa International Airport and within minutes of Hyde Park, Bayshore Blvd and some of the best schools, shopping and restaurants that Tampa has to offer!
This 2 story, 5 bedroom, 5.5 bath home features a 3 car garage, front porch, large recreation room with media room adjacent, and large covered back lanai back with a pool. The first floor of this home features 10 foot ceilings, a sizable master bedroom and bath, a formal dining room, study/office, guest room and bath, eat in breakfast nook off the kitchen with plenty of natural light, and a great room with double French doors and side lights. The kitchen features Thermador appliances including wall oven, a pot filler, gas cooktop, apron style kitchen sink and an oversized walk in pantry with custom shelving. A large master bedroom is located downstairs with tray ceilings and crown molding, adjacent to a stunning bathroom with a large freestanding soaking tub, two shower heads and an expansive walk in closet with custom shelving. The second floor of the home has an oversized recreation room perfect for entertaining or as a playroom, complete with a "snack bar" that includes a 30" refrigerator and freezer tower. In addition, the second floor houses a flex space/home office, media room and three additional bedrooms each with full en-suite bathrooms. Two laundry rooms, one on each floor, for maximum convenience - truly move in ready with no detail forgotten. Wine display room on the first floor, an outdoor kitchen, built in shelving in the office and a first floor wet bar. The home is fitted with an ELAN home automation system, touchscreen wireless whole home security system, pre-wiring for speakers and audio in many of the rooms and pre-wiring for exterior security cameras. Engineered hardwood floors span throughout the home, except in wet areas. This house includes a reinforced concrete foundation, energy efficient Icynene spray foam insulation, double pane, low E impact vinyl windows and the home comes with a 2-10 structural warranty. This home is truly in the heart of South Tampa-- just 10 mins to both downtown Tampa and Tampa International Airport and within minutes of Hyde Park, Bayshore Blvd and some of the best schools, shopping and restaurants that Tampa has to offer!
Unit Size
5,034Ft²
Days on Market
27 days
Land Size
0.24 acres
Price per sqft
$640
Property Type
House
Property Taxes
$361
HOA Dues
-
Year Built
1954
Listed By
Last updated: 27 days ago (Stellar MLS #T3518342)
Price History
| Date / Event | Date | Event | Price |
|---|---|---|---|
| Apr 8, 2024 | Listed by Smith & Associates Real Estate | $3,221,760 | |
| Listed by Smith & Associates Real Estate | |||
|
|
|||
|
One or more photo(s) has been virtually staged. Under Construction.
Luxurious new construction home by New Legacy Homes for sale in the
heart of South Tampa in Plant School District! This 2 story, 5
bedroom, 5.5 bath home features a 3 car garage, front porch, large
recreation room with media room adjacent, and large covered back
lanai back with a pool. The first floor of this home features 10
foot ceilings, a sizable master bedroom and bath, a formal dining
room, study/office, guest room…
|
|||
| Sep 1, 2023 | Sold | $715,000 | |
| Sold | |||
| Dec 28, 2016 | Sold to Mihee Hwang, Randolph L Levy | $379,900 | |
| Sold to Mihee Hwang, Randolph L Levy | |||
Property Highlights
Parking Available
Garage
Air Conditioning
With View
Fireplace
Parking Details
Has Garage
Attached Garage
Has Open Parking
Parking Features: Driveway, On Street
Garage Spaces: 3
Interior Details
Bathroom Information
Half Bathrooms: 1
Full Bathrooms: 4
Interior Information
Interior Features: Built in Features, Ceiling Fans(s), Crown Molding, Eating Space In Kitchen, High Ceiling(s), In Wall Pest System, Primary Bedroom Main Floor, Smart Home, Solid Surface Counters, Solid Wood Cabinets, Thermostat, Tray Ceiling(s), Walk-In Closet(s), Wet Bar
Appliances: Bar Fridge, Built-In Oven, Convection Oven, Cooktop, Dishwasher, Disposal, Freezer, Gas Water Heater, Microwave, Range Hood, Refrigerator, Tankless Water Heater, Touchless Faucet, Wine Refrigerator
Flooring Type: Engineered Hardwood, Porcelain Tile
Laundry Features: Electric Dryer Hookup, Gas Dryer Hookup, Inside, Laundry Room, Upper Level
Room Information
Rooms: 4
Fireplace Information
Has Fireplace
Fireplace Features: Gas, Living Room
Exterior Details
Property Information
Square Footage: 5034
Square Footage Source: $0
Property Condition: Under Construction
Architectural Style: Craftsman
Year Built: 1954
Building Information
Builder Name: New Legacy Homes
Builder Model: Avalon - Expanded Ayanna
Building Area Total: 6352
Levels: Two
Window Features: Double Pane Windows, ENERGY STAR Qualified Windows, Impact Glass/Storm Windows, Insulated Windows, Low Emissivity Windows
Construction Materials: Block, HardiPlank Type, Stucco
Patio and Porch Features: Front Porch, Patio, Rear Porch
Pool Information
Pool Features: Heated, In Ground, Pool Alarm
Pool is Private
Lot Information
Lot Features: FloodZone, City Lot, Landscaped, Near Public Transit, Oversized Lot
Lot Size Area: 10275
Lot Size Units: Square Feet
Lot Size Acres: 0.24
Lot Size Square Feet: 10275
Lot Size Dimensions: 75 x 137
Tax Lot: 3
Land Information
Water Source: Public
Financial Details
Tax Annual Amount: $4,338
Lease Considered: Yes
Utilities Details
Cooling Type: Central Air
Heating Type: Central, Electric, Natural Gas
Sewer : Private Sewer
Building Info
Overview
Building
Neighborhood
Zoning
Geography
Comparables
Unit
Status
Status
Type
Beds
Baths
ft²
Price/ft²
Price/ft²
Asking Price
Listed On
Listed On
Closing Price
Sold On
Sold On
HOA + Taxes
House
5
Beds
6
Baths
4,755 ft²
$651/ft²
$3,095,000
Aug 10, 2023
$3,095,000
Oct 2, 2023
$468/mo
House
5
Beds
6
Baths
4,887 ft²
$527/ft²
$2,575,000
Jul 30, 2023
$2,575,000
Oct 6, 2023
$1,878/mo
House
5
Beds
5
Baths
4,694 ft²
$648/ft²
$3,040,000
Jun 15, 2023
$3,040,000
Feb 29, 2024
$334/mo
House
5
Beds
5
Baths
5,089 ft²
$736/ft²
$3,744,000
Jul 17, 2023
$3,744,000
Jul 17, 2023
$2,882/mo
House
5
Beds
4
Baths
4,998 ft²
$520/ft²
$2,600,000
Jul 20, 2023
$2,600,000
Jul 20, 2023
$830/mo
House
5
Beds
7
Baths
5,024 ft²
$517/ft²
$2,595,000
Apr 3, 2023
$2,595,000
Jun 16, 2023
$1,063/mo
In Contract
House
5
Beds
6
Baths
4,268 ft²
$670/ft²
$2,860,000
Mar 20, 2024
-
$770/mo
House
5
Beds
5
Baths
4,669 ft²
$557/ft²
$2,599,000
Jan 10, 2024
-
$549/mo
Active
House
5
Beds
5
Baths
4,200 ft²
$667/ft²
$2,800,000
Jan 27, 2024
-
$1,469/mo
House
5
Beds
6
Baths
5,240 ft²
$563/ft²
$2,950,000
Apr 5, 2024
-
$788/mo
Active
House
5
Beds
6
Baths
5,899 ft²
$593/ft²
$3,499,000
Apr 2, 2024
-
$2,178/mo
Active
House
5
Beds
6
Baths
4,335 ft²
$646/ft²
$2,800,000
Mar 25, 2024
-
$246/mo
About Southwest Tampa
Similar Homes for Sale

$2,800,000
- 5 Beds
- 6 Baths
- 4,335 ft²

$3,499,000
- 5 Beds
- 6 Baths
- 5,899 ft²


















