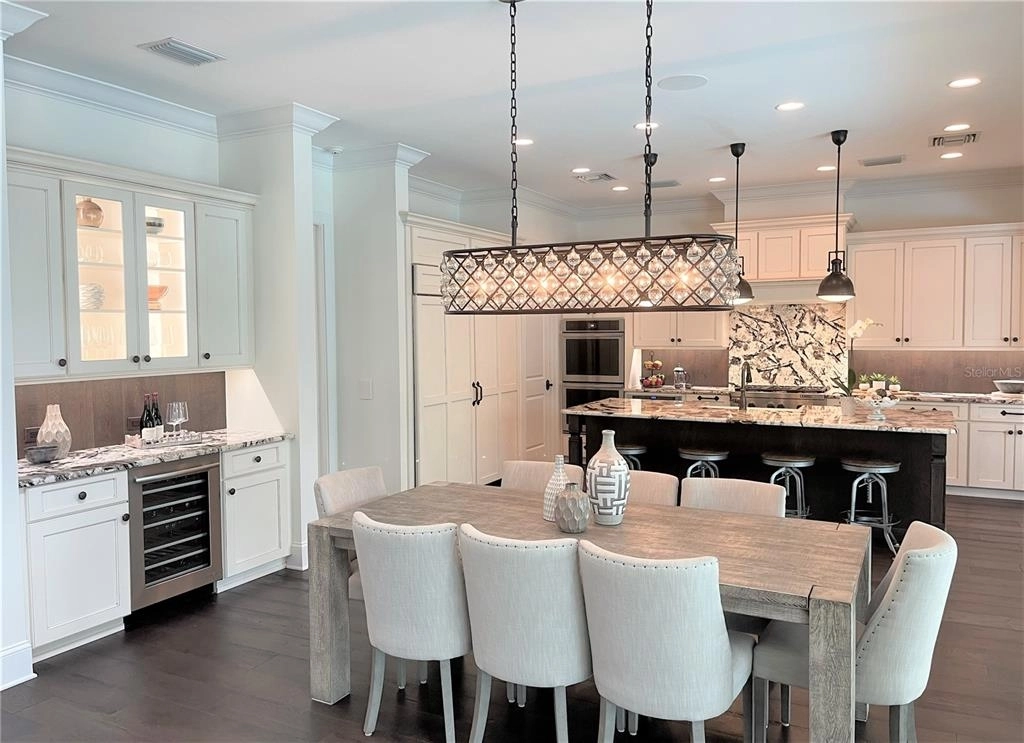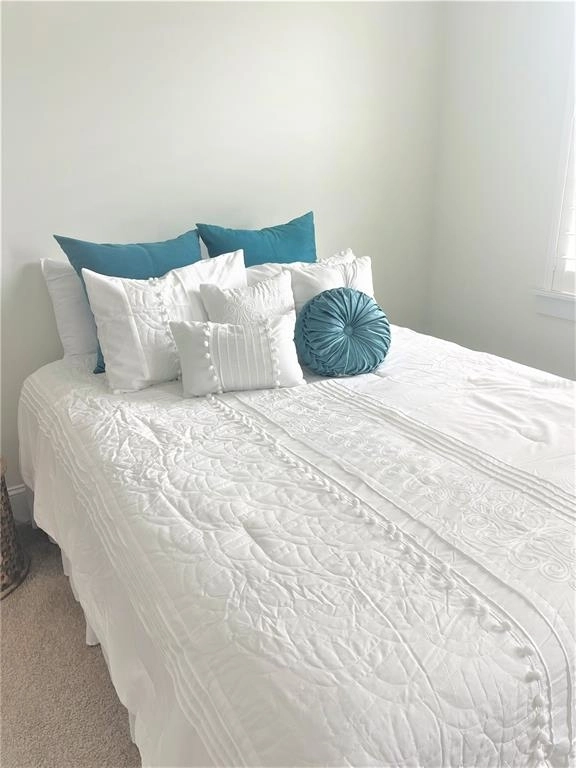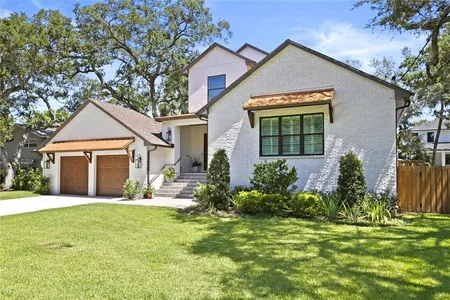

















































1 /
50
Map
$2,575,000
●
House -
Off Market
4119 W BARCELONA STREET
TAMPA, FL 33629
5 Beds
6 Baths,
1
Half Bath
4887 Sqft
$2,591,540
RealtyHop Estimate
-0.29%
Since Nov 1, 2023
FL-Tampa
Primary Model
About This Property
Welcome to the epitome of luxury. This exceptional custom built
smart home offers an unparalleled lifestyle you must experience in
person to truly grasp the significance of its tailor-made features.
Situated in the prestigious South Tampa neighborhood of Virginia
Park, this home is a true masterpiece crafted with the finest
materials and cutting edge technology, all designed to cater to
your every need. The recently updated exterior and interior paint,
along with all new landscaping and sod, create a welcoming
atmosphere. As you enter the gorgeous 8 foot custom mahogany door,
you are greeted with soaring vaulted ceilings and 28 feet of
oversized sliding glass doors that fold into each other,
seamlessly, blending the indoor and outdoor space. This design
allows easy access to the expansive covered Lanai with travertine
pavers and features a stunning, heated saltwater pool and spa. In
the living area, the stacked stone wall is accentuated by an
electric fireplace and a unique 150 year old axe cut wood mantle
adding character and style. The top-of-the-line kitchen is perfect
for all your culinary endeavors with a Sub-Zero, paneled, 6' x 3'
refrigerator and 6' x 3' freezer, offering ample storage. While the
Jenn Air gas cooktop with oversized hood and 2 Jenn Air built-in
ovens provide excellent cooking capabilities. There is also a
custom paneled Jenn Air dishwasher and built-in wine fridge. All of
these appliances are complemented by wood cabinets and stunning
Delicatus white granite countertops, island and a dry bar.
Entertainment is taken to another level with a 20' x 16' game room
leading directly into a soundproof theater. The theater is equipped
with 120" screen and state of the art 4K Sony HDR home theater
projector, creating a captivating cinematic experience. One notable
highlight of the property is the Elevator providing convenient
access to the second floor. This spacious home has five bedrooms,
each accompanied by its own en-suite bathroom and walk-in closet.
The primary suite is a sanctuary of comfort, showcasing a lavish
bathroom. The stacked stone wall gives a touch of rustic charm to
the double entry into the walk-in shower with built-in bench and 3
shower heads, providing a spa-like experience. The vintage
freestanding, soaking tub with signature Telephone faucet makes the
space a true retreat after a long day. The versatility of this home
excels with the thoughtfully designed in-law suite or au pair room
on the first floor. This space is perfect for privacy and comfort.
Off the oversized 2 car garage there is a 8' x 8' air conditioned
storage room with a second washer and dryer hookup and shelving
units. Providing the perfect solution for keeping your seasonal and
extra possessions safe from the elements. Words can only paint a
partial picture of the splendor that awaits. Experiencing it
firsthand is a must, it's a testament to the art of fine,
comfortable living.
Unit Size
4,887Ft²
Days on Market
68 days
Land Size
0.23 acres
Price per sqft
$532
Property Type
House
Property Taxes
$1,878
HOA Dues
-
Year Built
2017
Last updated: 7 months ago (Stellar MLS #T3461726)
Price History
| Date / Event | Date | Event | Price |
|---|---|---|---|
| Oct 8, 2023 | No longer available | - | |
| No longer available | |||
| Oct 6, 2023 | Sold | $2,575,000 | |
| Sold | |||
| Sep 5, 2023 | In contract | - | |
| In contract | |||
| Aug 25, 2023 | In contract | - | |
| In contract | |||
| Aug 17, 2023 | Price Decreased |
$2,599,000
↓ $100K
(3.7%)
|
|
| Price Decreased | |||
Show More

Property Highlights
Garage
Elevator
Air Conditioning
Fireplace
Building Info
Overview
Building
Neighborhood
Zoning
Geography
Comparables
Unit
Status
Status
Type
Beds
Baths
ft²
Price/ft²
Price/ft²
Asking Price
Listed On
Listed On
Closing Price
Sold On
Sold On
HOA + Taxes
House
5
Beds
6
Baths
4,121 ft²
$575/ft²
$2,369,400
Feb 21, 2023
$2,369,400
Sep 11, 2023
$951/mo
House
5
Beds
6
Baths
4,368 ft²
$481/ft²
$2,100,000
May 18, 2023
$2,100,000
Sep 18, 2023
$759/mo
House
5
Beds
7
Baths
4,784 ft²
$622/ft²
$2,975,000
May 16, 2023
$2,975,000
Oct 4, 2023
$588/mo
House
5
Beds
5
Baths
4,533 ft²
$510/ft²
$2,310,000
Aug 23, 2023
$2,310,000
Oct 2, 2023
$669/mo
Sold
House
5
Beds
4
Baths
3,413 ft²
$615/ft²
$2,100,000
Aug 24, 2023
$2,100,000
Sep 29, 2023
$1,037/mo
House
5
Beds
5
Baths
3,504 ft²
$626/ft²
$2,195,000
Jun 21, 2023
$2,195,000
Aug 22, 2023
$937/mo
In Contract
House
5
Beds
8
Baths
4,982 ft²
$596/ft²
$2,970,000
Jan 16, 2023
-
$748/mo
Active
House
5
Beds
5
Baths
3,840 ft²
$625/ft²
$2,399,900
Feb 8, 2023
-
$555/mo
In Contract
House
5
Beds
7
Baths
4,795 ft²
$537/ft²
$2,575,000
Apr 25, 2023
-
$98/mo
Active
House
5
Beds
7
Baths
5,500 ft²
$545/ft²
$2,995,000
Aug 1, 2023
-
$667/mo
Active
House
5
Beds
4
Baths
4,145 ft²
$531/ft²
$2,199,000
Sep 13, 2023
-
$324/mo
Active
House
6
Beds
7
Baths
5,274 ft²
$540/ft²
$2,850,000
Sep 15, 2023
-
$1,917/mo
About Southwest Tampa
Similar Homes for Sale

$2,850,000
- 6 Beds
- 7 Baths
- 5,274 ft²

$2,199,000
- 5 Beds
- 4 Baths
- 4,145 ft²
























































