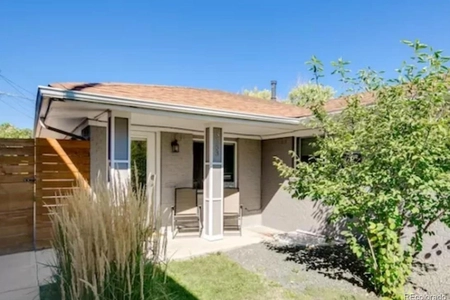































1 /
32
Map
$940,000
●
House -
Off Market
4010 Shoshone Street
Denver, CO 80211
3 Beds
3 Baths
2124 Sqft
$871,063
RealtyHop Estimate
-2.02%
Since Sep 1, 2023
CO-Denver
Primary Model
About This Property
Welcome to your dream home in the heart of Sunnyside! This recently
renovated 3-bedroom, 3-bathroom bungalow offers the perfect blend
of modern upgrades and classic charm. With its prime location, and
thoughtful design, this home is truly a hidden gem waiting for a
perfect buyer. As you step inside, you'll immediately be greeted by
an open and inviting floor plan. The spacious living area features
large windows that flood the space with natural light, creating a
warm and welcoming ambiance. The hardwood floors throughout add a
touch of elegance and complement the home's contemporary style. The
gourmet kitchen is a chef's delight, boasting sleek countertops,
stainless steel appliances, and ample cabinet space. Whether you're
preparing a simple meal or hosting a dinner party, this kitchen is
sure to impress. The adjacent dining area is perfect for intimate
gatherings or casual family meals. The primary suite has generous
closet space and an en-suite bathroom. The bathroom features a
European shower, modern fixtures, and a double vanity. Two
additional well-appointed bedrooms offer versatility and comfort,
making them ideal for family members, guests, or a home office!
Need a bit more space? The bonus room has vaulted ceilings and tons
of natural light waiting for your touch. Step outside into your own
private paradise. The fully fenced backyard provides a serene
setting for outdoor entertaining, gardening, or simply enjoying the
beautiful Colorado weather. The well-maintained landscaping adds to
the home's curb appeal, creating an inviting atmosphere for family
and friends. This home offers easy access to the best that
Denver has to offer. Explore the nearby parks, trendy shops, and
vibrant restaurants, or take a short drive to downtown Denver for
an evening out. The convenient access to major highways ensures
effortless commuting and quick escapes to the nearby mountains.
Unit Size
2,124Ft²
Days on Market
33 days
Land Size
0.11 acres
Price per sqft
$419
Property Type
House
Property Taxes
$303
HOA Dues
-
Year Built
1912
Last updated: 2 months ago (REcolorado MLS #REC1803188)
Price History
| Date / Event | Date | Event | Price |
|---|---|---|---|
| Aug 24, 2023 | Sold to Jerrica Kirkley, Kyra Hill | $940,000 | |
| Sold to Jerrica Kirkley, Kyra Hill | |||
| Jul 20, 2023 | Listed by Keller Williams Realty Urban Elite | $889,000 | |
| Listed by Keller Williams Realty Urban Elite | |||
| Jun 4, 2020 | Sold to David H Andrews, Taylor W A... | $700,000 | |
| Sold to David H Andrews, Taylor W A... | |||
| Dec 13, 2018 | Sold to Habitats Ltd Urban | $415,000 | |
| Sold to Habitats Ltd Urban | |||
Property Highlights
Air Conditioning
Building Info
Overview
Building
Neighborhood
Zoning
Geography
Comparables
Unit
Status
Status
Type
Beds
Baths
ft²
Price/ft²
Price/ft²
Asking Price
Listed On
Listed On
Closing Price
Sold On
Sold On
HOA + Taxes
Sold
House
3
Beds
4
Baths
2,452 ft²
$428/ft²
$1,050,000
Jul 12, 2023
$1,050,000
Sep 22, 2023
$430/mo
Sold
House
3
Beds
4
Baths
2,405 ft²
$430/ft²
$1,035,000
Jan 25, 2024
$1,035,000
Apr 5, 2024
$326/mo
Sold
House
3
Beds
2
Baths
1,798 ft²
$451/ft²
$810,000
Jun 8, 2023
$810,000
Oct 27, 2023
$284/mo
Sold
House
3
Beds
2
Baths
1,608 ft²
$541/ft²
$870,000
Oct 20, 2023
$870,000
Nov 15, 2023
$176/mo
Sold
House
3
Beds
2
Baths
1,672 ft²
$493/ft²
$825,000
Feb 14, 2024
$825,000
Apr 19, 2024
$165/mo
Sold
House
3
Beds
2
Baths
1,672 ft²
$505/ft²
$845,000
Aug 18, 2023
$845,000
Feb 28, 2024
$273/mo
In Contract
House
3
Beds
2
Baths
1,799 ft²
$445/ft²
$800,000
Mar 26, 2024
-
$316/mo
Active
House
3
Beds
3
Baths
1,738 ft²
$489/ft²
$850,000
Apr 19, 2024
-
$270/mo
Active
House
3
Beds
3
Baths
1,634 ft²
$520/ft²
$850,000
Apr 12, 2024
-
$251/mo
In Contract
House
3
Beds
1
Bath
1,448 ft²
$508/ft²
$735,000
Apr 4, 2024
-
$314/mo
About Northwest Denver
Similar Homes for Sale
Open House: 11AM - 2PM, Sat Apr 27

$850,000
- 3 Beds
- 2 Baths
- 1,322 ft²
Open House: 11AM - 2PM, Sun Apr 28

$850,000
- 3 Beds
- 3 Baths
- 1,634 ft²






































