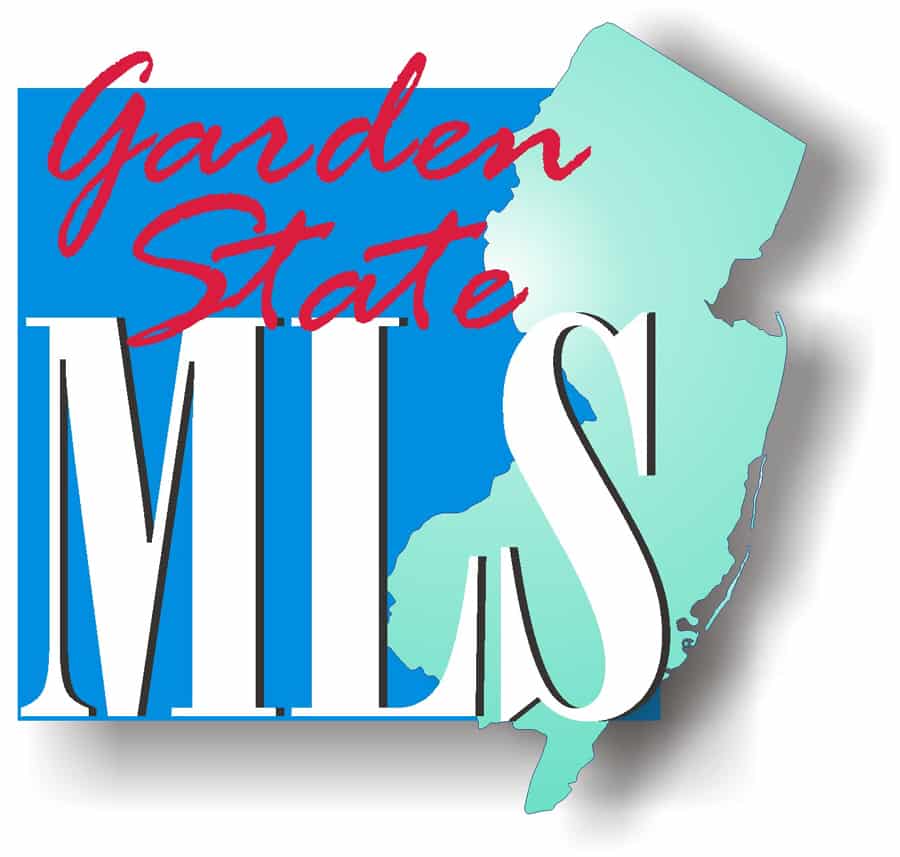$1,194,900
●
House -
For Sale
40 Payne Rd
Andover Twp., NJ 07860
5 Beds
6 Baths,
1
Half Bath
$5,868
Estimated Monthly
$0
HOA / Fees
About This Property
LOOK NO FURTHER! nestled on over 7 acres of picturesque landscape,
this exceptional custom home epitomizes luxury living in every
detail. Boasting a stunning MOTHER/DAUGHTER suite on the ground
level, complete with a cozy living room, fireplace, two additional
rooms, two baths, and a brand-new kitchen with modern appliances,
this residence offers versatility and comfort. The main house
welcomes guests with a grand foyer leading to three spacious
bedrooms and four luxurious baths, including a gourmet kitchen
outfitted with high-end appliances, custom cabinetry and granite
countertops. Elegant living and dining rooms feature breathtaking
views of the meticulously manicured grounds, while the great room
dazzles with vaulted ceilings, a wet bar, and walls of windows
overlooking the large heated, inground pool and wraparound deck.
The conservatory beckons relaxation with heated floors and scenic
vistas, leading to outdoor dining on the covered patio by the pool.
Custom cabinetry adorns the laundry area and mini bath, while the
attached heated and air-conditioned 2-car garage provides
convenience and storage. For car enthusiasts, a separate 3-car
garage with alarm system and heat, offers ample space, while a
cottage gym ensures year-round fitness. This rare, one-of-a-kind
home exudes sophistication and charm, perfect for those seeking an
unique retreat for both living and entertaining. Town has home
listed as 3 BR septic. Former owner expanded system, town has no
records on file.
Unit Size
-
Days on Market
48 days
Land Size
-
Price per sqft
-
Property Type
House
Property Taxes
$1,448
HOA Dues
-
Year Built
1962
Listed By
Last updated: 2 months ago (GSMLS #3890571)
Price History
| Date / Event | Date | Event | Price |
|---|---|---|---|
| Mar 13, 2024 | No longer available | - | |
| No longer available | |||
| Mar 13, 2024 | Listed by PROMINENT PROPERTIES SIR | $1,194,900 | |
| Listed by PROMINENT PROPERTIES SIR | |||
| Sep 1, 2023 | In contract | - | |
| In contract | |||
| Aug 9, 2023 | Listed by PROMINENT PROPERTIES SIR | $1,195,000 | |
| Listed by PROMINENT PROPERTIES SIR | |||



|
|||
|
LOOK NO FURTHER! nestled on over 7 acres of picturesque landscape,
this exceptional custom home epitomizes luxury living in every
detail. BOAsting a stunning MOTHER/DAUGHTER suite on the ground
level, complete with a cozy living room, fireplace, two additional
rooms, two baths, and a brand-new kitchen with modern appliances,
this residence offers versatility and comfort. The main house
welcomes guests with a grand foyer leading to three spacious
bedrooms and four luxurious baths, including…
|
|||
| Apr 12, 2022 | Sold to Thomas Joseph Delancey | $795,000 | |
| Sold to Thomas Joseph Delancey | |||
Property Highlights
Garage
Air Conditioning
Parking Details
Garage Spaces: 5
Driveway Description: 2 Car Width, Additional Parking, Blacktop, Fencing
Garage Description: Built-In Garage, Detached Garage, Finished Garage, Garage Door Opener, Garage Parking, Oversize Garage
Interior Details
Bedroom Information
Master Bedroom Description: Full Bath
Bedroom 1 Dimensions: 13x17
Bedroom 2 Dimensions: 15x13
Bedroom 3 Dimensions: 12x15
Bedroom 1 Level: Second
Bedroom 2 Level: Second
Bedroom 3 Level: Second
Bedroom 4 Level: Ground
Bathroom Information
Half Bathrooms: 1
Full Bathrooms: 5
Master Bathroom Description: Stall Shower
Interior Information
Interior Features: Bar-Wet, Beam Ceilings, Blinds, Carbon Monoxide Detector, Cathedral Ceiling, Fire Alarm Sys, Security System, Smoke Detector, Track Lighting, Window Treatments
Appliances: Carbon Monoxide Detector, Cooktop - Gas, Dishwasher, Disposal, Dryer, Generator-Built-In, Kitchen Exhaust Fan, Microwave Oven, Range/Oven-Electric, Refrigerator, Washer, Water Softener-Own, Wine Refrigerator
Flooring : Carpeting, Tile, Wood
Water Heater: Gas
Room Information
Rooms: 15
Level 1 Rooms: 3 Bedrooms, Bath(s) Other, Conservatory, Dining Room, Foyer, Kitchen, Living Room
Level 2 Rooms: 3 Bedrooms, Attic, Bath Main, Bath(s) Other
Other Room 1 Description: Bedroom/Office
Other Room 1 Level: Ground
Other Room 1 Dimensions: 14x22
Other Room 2 Description: LivingRm
Other Room 2 Level: Ground
Other Room 2 Dimensions: 12x25
Other Room 3 Description: Kitchen
Other Room 3 Level: Ground
Other Room 3 Dimensions: 21x10
Other Room 4 Description: Great Room
Other Room 4 Level: First
Other Room 4 Dimensions: 15x31
Kitchen Area Description: Breakfast Bar
Kitchen Level: First
Kitchen Dimensions: 11x17
Dining Area Description: Formal Dining Room
Dining Room Level: First
Dining Room Dimensions: 11x33
Living Room Level: First
Living Room Dimensions: 29x15
In-Law Suite Description: Bedroom 2
Fireplace Information
Dining Room, Gas Fireplace, Living Room, See Remarks
Fireplaces: 3
Exterior Details
Property Information
Style: Custom Home
Renovated Year: 2023
Year Built Description: Approximate
Pool Information
Has Pool
Pool Description: Heated, In-Ground Pool, Liner
Lot Information
Lot Description: Level Lot, Stream On Lot, Wooded Lot
Financial Details
Tax Rate: 4.061
Tax Rate Year: 2023
Tax Year: 2023
Tax Amount: $17,381
Assessment Building: $301,600
Assessment Land: $126,400
Assessment Total : $428,000
Utilities Details
Cooling Type: 4+ Units, Central Air, House Exhaust Fan
Heating Type: Baseboard - Hotwater, Heat Pump, Multi-Zone, Radiant - Electric
Heating Fuel: GasPropL
Water Source: Private, Well
Sewer Septic: Septic 3 Bedroom Town Verified
Utilities: Gas-Propane
Services: Cable TV Available, Garbage Included






























































































