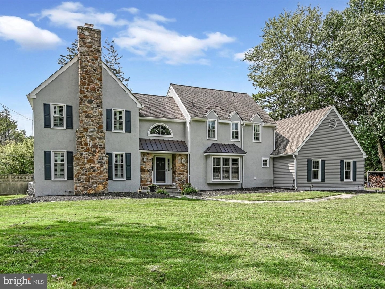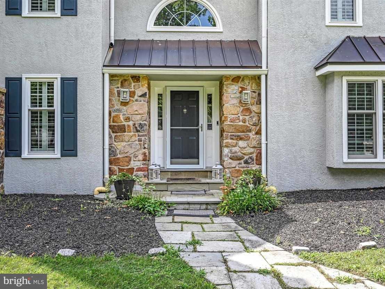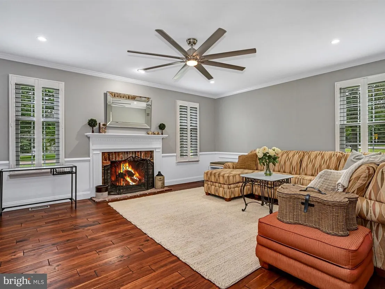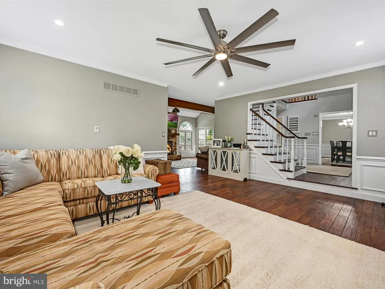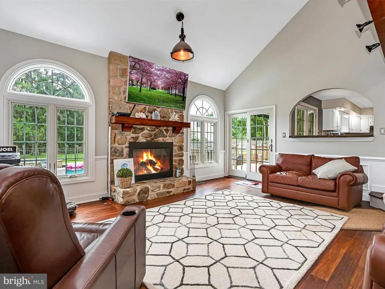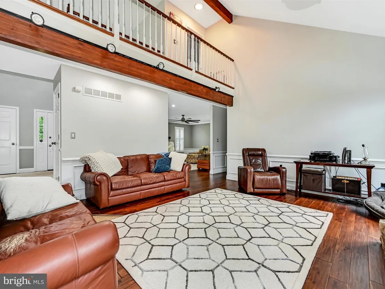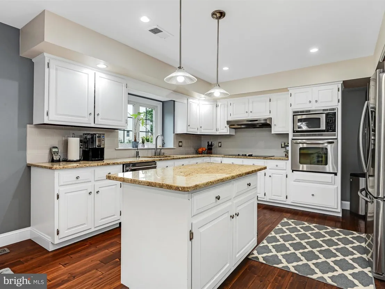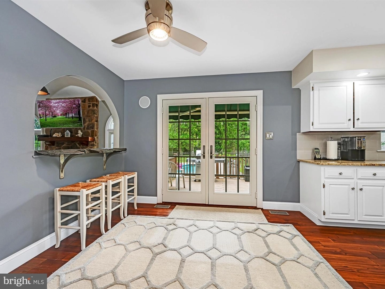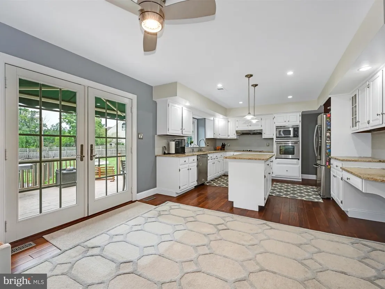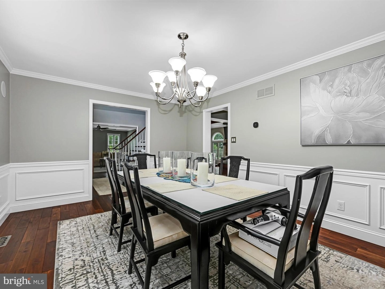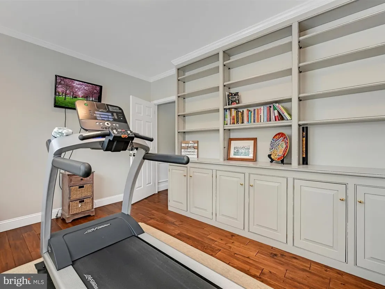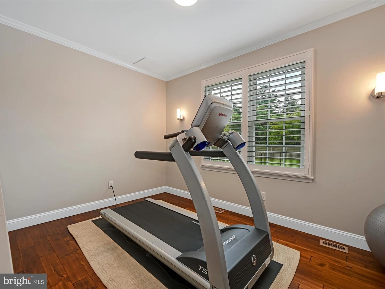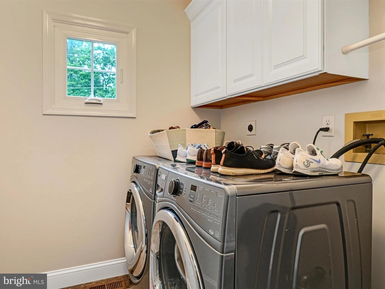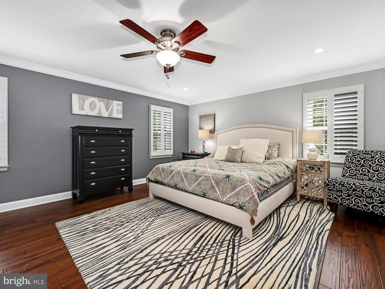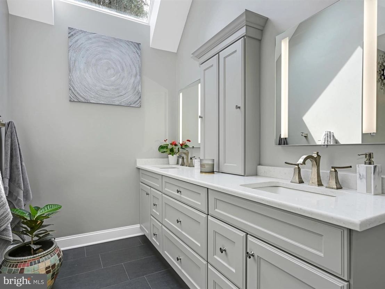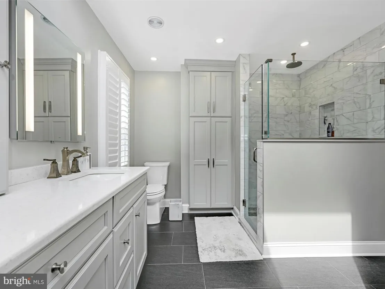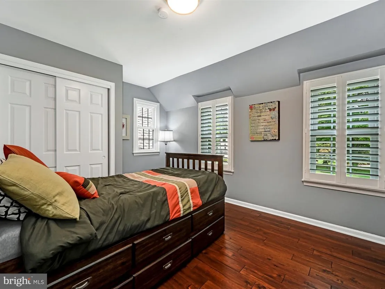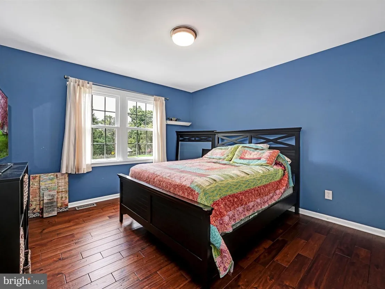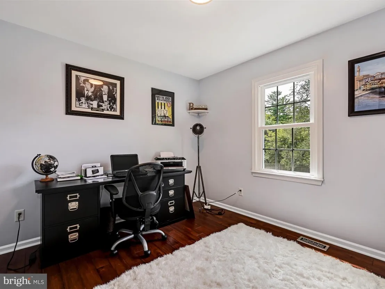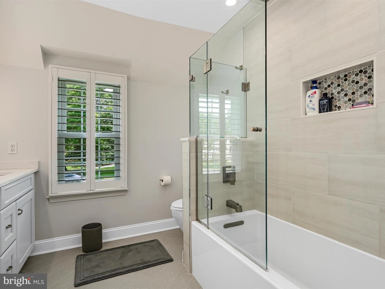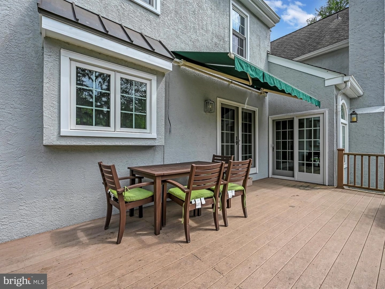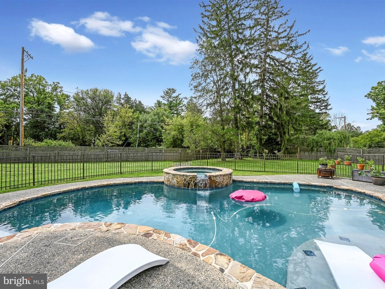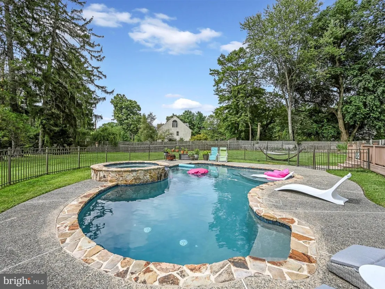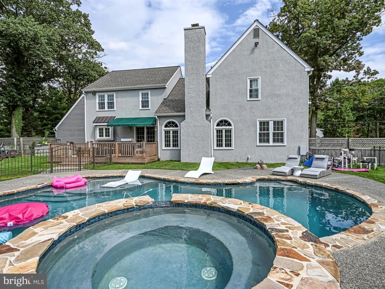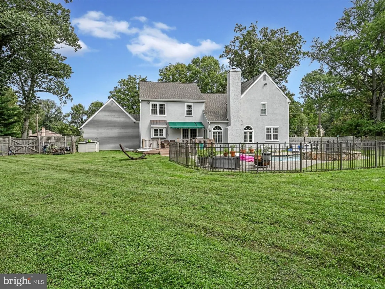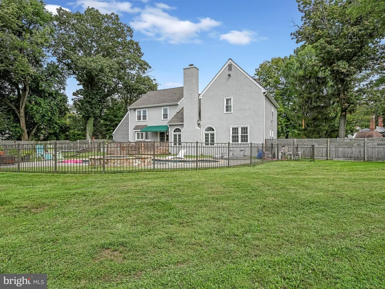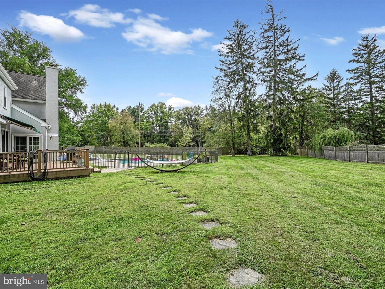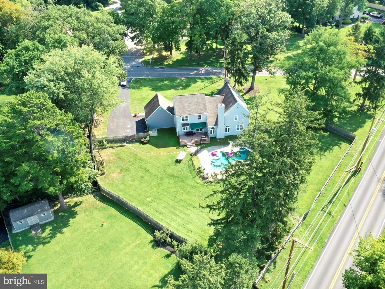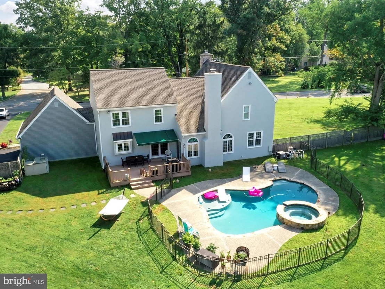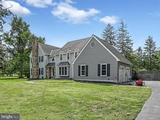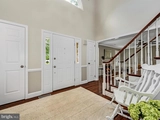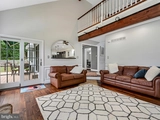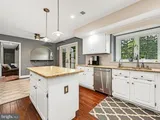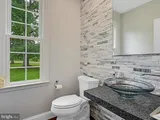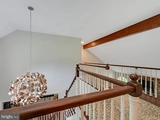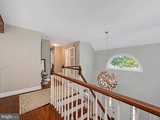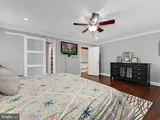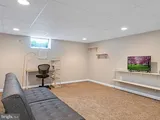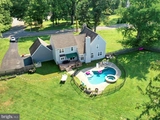$1,181,725*
●
House -
Off Market
40 COOPERTOWN RD
HAVERFORD, PA 19041
4 Beds
3 Baths,
1
Half Bath
$945,000 - $1,155,000
Reference Base Price*
12.55%
Since Nov 1, 2021
National-US
Primary Model
Sold Aug 02, 2017
$799,000
Buyer
Seller
$788,000
by Mortgage America Inc
Mortgage Due Apr 01, 2051
Sold Apr 24, 2015
$680,000
Seller
$194,932
by Tcf National Bank
Mortgage Due Apr 09, 2045
About This Property
Welcome home to the beautifully and meticulously renovated 40
Coopertown Rd in the heart of Haverford and within walking distance
to the train station and the famed and world renowned, Merion Golf
Club. Situated on a 1+ acre flat lot, facing the mature
tree-lined street and accompanied by other beautifully maintained
main line estates, this 4 bedroom, 3 bathroom home will surely
impress. Enter through the front door and you're greeted with
the quarter-paced main stair-case in the center of the home with
unobstructed views and lots of natural light beaming across the
open 2nd floor hallway that strategically overlooks the 2-story
entrance and back family room. The formal dining room is
situated to the right of the home, while the formal living room, or
additional great-room is located just to the left. The
everyday family room is well positioned just off the freshly
renovated kitchen, both with exterior entrances to the impressive
composite deck, patio, salt water pool and hardscaping. The
back of the house, just off the family room features a spacious,
well-lit office that looks out onto the pool, jacuzzi and enclosed
backyard. Your everyday entrance from the true 2-car garage
leads you into the mudroom and kitchen. Both the 1st and 2nd
floors recently received all brand new hand-scraped hardwood
flooring through-out the entire house. The 2nd floor features
4 spacious bedrooms and 2 full, recently renovated bathrooms.
The master-suite was recently renovated to include custom
walk-in closet organizers and a custom bathroom complete with
radiant heated flooring and high-end custom fixtures, tile, marble
and cabinetry. The hall bathroom was also completely
renovated. The basement features a large storage area as well
as a large finished area for entertaining or theatre. All of
the windows and doors in the property were also recently replaced
with Anderson windows and doors. Crown molding and new trim
were added, Plantation Shutters have been installed, New Garage
Doors, as well as the garage floor was coated with epoxy paint
surfacing for a clean look. The dual zone heating and air
conditioning as well as the hot water heater were also all replaced
within the last 5 years. Don't miss a great opportunity to
call this beautiful piece of the Main Line your own!
Unit Size
-
Days on Market
-
Land Size
1.11 acres
Price per sqft
-
Property Type
House
Property Taxes
$20,393
HOA Dues
-
Year Built
1980
Price History
| Date / Event | Date | Event | Price |
|---|---|---|---|
| Oct 6, 2021 | No longer available | - | |
| No longer available | |||
| Jan 29, 2021 | In contract | - | |
| In contract | |||
| Jan 13, 2021 | Price Decreased |
$1,050,000
↓ $150K
(12.5%)
|
|
| Price Decreased | |||
| Sep 15, 2020 | Listed | $1,200,000 | |
| Listed | |||
| Aug 2, 2017 | Sold to James J Difebo, Sarah M Difebo | $799,000 | |
| Sold to James J Difebo, Sarah M Difebo | |||
Property Highlights
Air Conditioning
Garage
Building Info
Overview
Building
Neighborhood
Geography
Comparables
Unit
Status
Status
Type
Beds
Baths
ft²
Price/ft²
Price/ft²
Asking Price
Listed On
Listed On
Closing Price
Sold On
Sold On
HOA + Taxes
Sold
House
4
Beds
4
Baths
3,913 ft²
$245/ft²
$960,000
May 11, 2017
$960,000
Oct 13, 2017
-
Sold
House
5
Beds
4
Baths
4,734 ft²
$132/ft²
$625,000
Jun 4, 2023
$625,000
Aug 30, 2023
-


