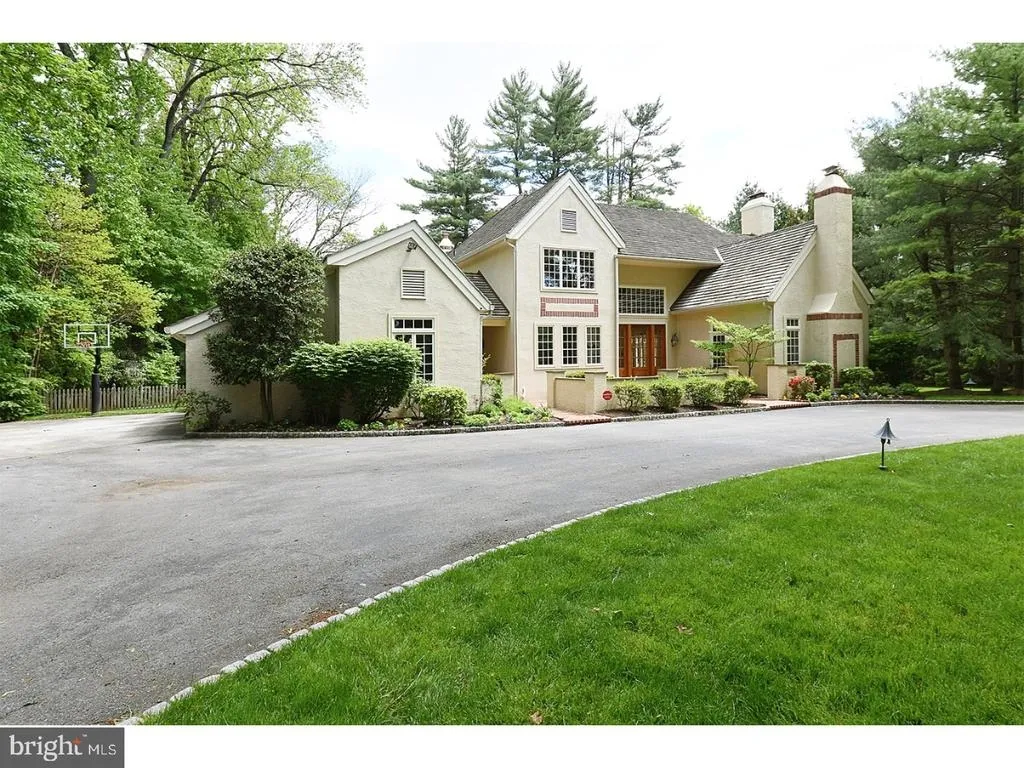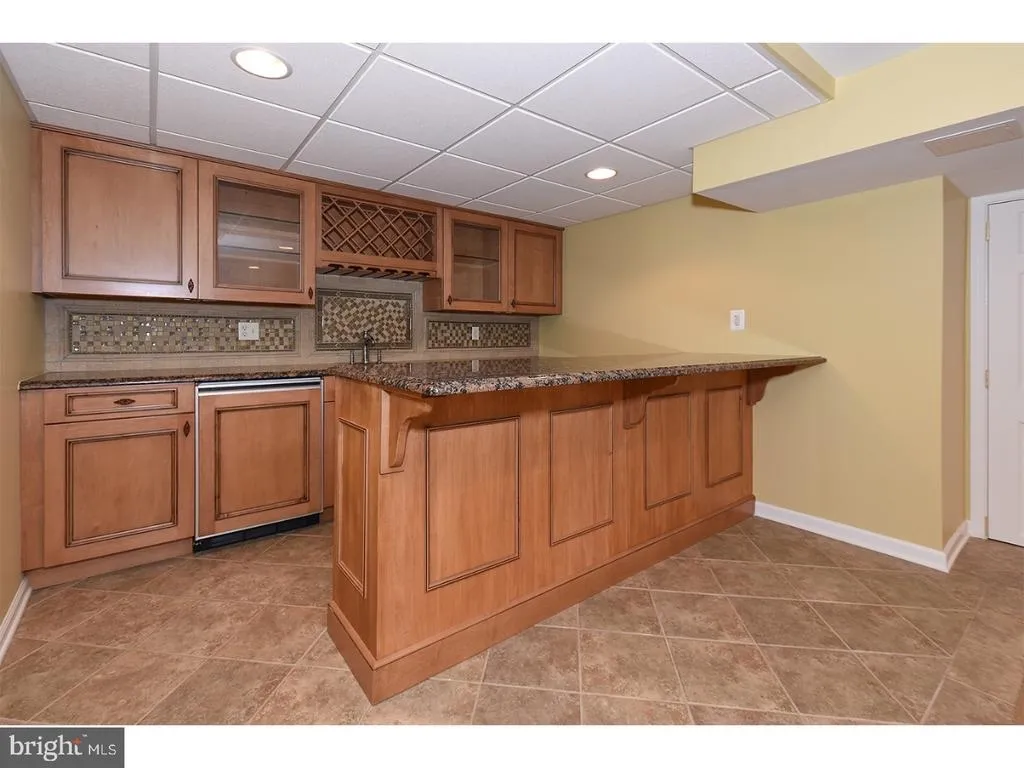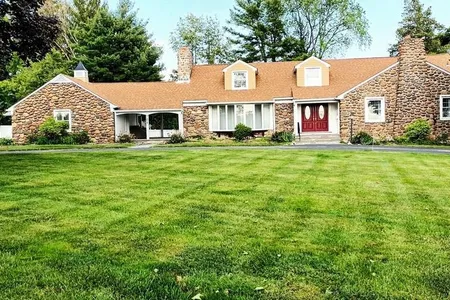$960,000
●
House -
Off Market
5 COOPERTOWN RD
HAVERFORD, PA 19041
4 Beds
4 Baths,
1
Half Bath
3913 Sqft
$1,581,564
RealtyHop Estimate
58.95%
Since Nov 1, 2017
National-US
Primary Model
About This Property
Fabulous 4 Bedroom/ 3.5 Bath Haverford home designed by Architect,
Ann Capron, located not far from the Merion Golf Club, on
beautifully landscaped, manicured acre. Mature trees surround
property, insuring privacy and providing visually pleasing
environment. Relax by the spectacular salt water pool and spa
surrounded by a honed and tumbled marble patio with 2 zoned
hardwired speakers providing continuous summer entertaining
opportunities. Putting green is a plus for the golfers in the
family. From the circular driveway and lovely front brick patio,
enter into the dramatic 2 story Center Hall with centerpiece
chandelier. The Living Room with fireplace opens into the spacious
Dining Room with French doors leading to the patio.The Library,
with a separate heat/a/c, features a wall of built-in bookshelves,
gas fireplace,and ceiling fan.The Eat-in Kitchen has it all
boasting granite counters, island, wall oven and convection
microwave oven, slide in oven with gas cooking, built-ins with bar
sink, pantry,reverse osmosis water,fan,and shelves that open to the
Family Room. Surrounded by windows,views of the
grounds,fireplace,and French doors to the patio,the Family Room is
the perfect relaxing spot.Laundry Room with utility sink, Powder
Room with marble floor and vanity,3 closets (storing,1 formal
closet, 1 every day),hrwd flrs t/o(except Living Room),and side
entrance door to breezeway which leads to immaculate 3 car Garage
complete the main level.The 2nd floor features the Master Bedroom
Suite, and 3 additional Bedrooms.The Master Bedroom delights with
fireplace,an amazing walk-in closet with shelves and tons of
space,and Master Bath with Jacuzzi tub surrounded by windows and
views, marble floors, double sink vanity,and separate room with
toilet and shower.The 2nd Bedroom is more than spacious with tiled
Bathroom. Bedrooms #3 and #4 are both good sizes, each with ceiling
fan and closets. Additionally, a hall Bath with vanity and tub can
be found.The Lower Level is renovated to provide additional family
entertainment space and offers multiple spaces from built-in desk
and bed to bar area with banquette, refrigerator, and granite
counters and is even pre-wired for surround sound. Separate huge
unfinished area, with utilities and is perfect for storage.So many
upgrades..generator, 2 zone C/A and Heat, new oak hrdwd floors t/o
2nd floor,and so on.This magnificent home is bathed in natural
light from the striking windows and incredible views in every room.
Unit Size
3,913Ft²
Days on Market
155 days
Land Size
1.08 acres
Price per sqft
$254
Property Type
House
Property Taxes
$1,695
HOA Dues
-
Year Built
1990
Last updated: 10 months ago (Bright MLS #1000468001)
Price History
| Date / Event | Date | Event | Price |
|---|---|---|---|
| Apr 9, 2021 | Sold to La Rosa De, Pierre Jonathan... | $1,037,500 | |
| Sold to La Rosa De, Pierre Jonathan... | |||
| Oct 27, 2017 | Sold to Aisha Hasan, Arshad Momen | $960,000 | |
| Sold to Aisha Hasan, Arshad Momen | |||
| May 11, 2017 | Listed by BHHS Fox & Roach-Gladwyne | $995,000 | |
| Listed by BHHS Fox & Roach-Gladwyne | |||
Property Highlights
Air Conditioning
Garage
Building Info
Overview
Building
Neighborhood
Geography
Comparables
Unit
Status
Status
Type
Beds
Baths
ft²
Price/ft²
Price/ft²
Asking Price
Listed On
Listed On
Closing Price
Sold On
Sold On
HOA + Taxes
Sold
House
5
Beds
6
Baths
4,570 ft²
$167/ft²
$765,000
Aug 29, 2020
$765,000
Nov 6, 2020
-
Sold
House
3
Beds
4
Baths
3,693 ft²
$259/ft²
$957,000
Mar 7, 2023
$957,000
Apr 12, 2023
$1,500/mo
In Contract
House
4
Beds
4
Baths
4,613 ft²
$178/ft²
$819,900
Apr 24, 2023
-
-
























































