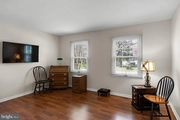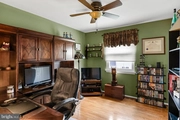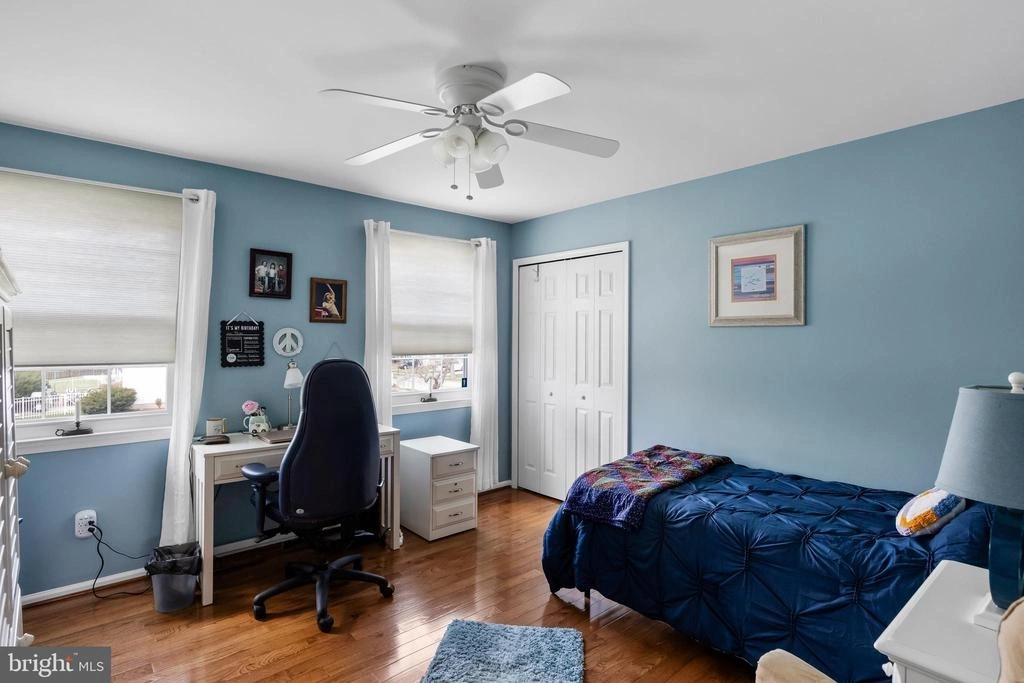









































1 /
42
Map
$579,900
●
House -
In Contract
4 UTICA RD
MARLTON, NJ 08053
4 Beds
4 Baths,
1
Half Bath
2391 Sqft
$2,848
Estimated Monthly
$0
HOA / Fees
About This Property
Welcome Home!! 4 Utica is truley turn-key and has clearly
been lovingly maintained. This home includes 3 spacious
upstairs bedrooms. Additionally, the main floor,
includes an in-law suite and separte kitchen/living area as
well. Note this bedroom suite can also be used as a home
office, college students living area, or a children's playroom.
The suite also boasts a separate entrance and separate
themostat control too. The home includes 3 Full bathrooms and
1 half bathroom. The family room is designed with a built-in
shelving system and the cieling has gorgeous exposed beams. 4
Utica has a newer furnace, hot water heater, air conditioner,
microwave, and refrigerator! Outdoors you will enjoy the
front and rear yard sprinkler system, TWO sheds for storage, and
the oversized driveway for parking. This location cannot be
matched! You will be able to walk to popular Marlton shops
AND the Evesham schools are all located within just a mile of
the home! Please reach out to the listing agent for a private
tour. Sellers prefer a July settlement-negotiable.
Unit Size
2,391Ft²
Days on Market
-
Land Size
0.22 acres
Price per sqft
$243
Property Type
House
Property Taxes
$807
HOA Dues
-
Year Built
1984
Listed By
Last updated: 29 days ago (Bright MLS #NJBL2062254)
Price History
| Date / Event | Date | Event | Price |
|---|---|---|---|
| Mar 22, 2024 | Listed by Berkshire Hathaway HomeServices Fox & Roach, Realtors | $579,900 | |
| Listed by Berkshire Hathaway HomeServices Fox & Roach, Realtors | |||



|
|||
|
Welcome Home!! 4 Utica is truley turn-key and has clearly been
lovingly maintained. This home includes 3 spacious upstairs
bedrooms. Additionally, the main floor, includes an in-law suite
and separte kitchen/living area as well. Note this bedroom suite
can also be used as a home office, college students living area, or
a children's playroom. The suite also boasts a separate entrance
and separate themostat control too. The home includes 3 Full
bathrooms and 1 half bathroom. The family room…
|
|||
| Sep 25, 2007 | Sold to Patricia R Schmidt, Robert ... | $385,000 | |
| Sold to Patricia R Schmidt, Robert ... | |||
Property Highlights
Garage
Air Conditioning
Parking Details
Has Garage
Garage Features: Garage - Front Entry, Garage Door Opener, Inside Access
Parking Features: Attached Garage, Driveway, On Street
Attached Garage Spaces: 1
Garage Spaces: 1
Total Garage and Parking Spaces: 3
Interior Details
Bedroom Information
Bedrooms on 1st Upper Level: 3
Bedrooms on Main Level: 1
Bathroom Information
Full Bathrooms on 1st Upper Level: 2
Interior Information
Interior Features: 2nd Kitchen, Attic, Built-Ins, Ceiling Fan(s), Combination Dining/Living, Crown Moldings, Exposed Beams, Family Room Off Kitchen, Floor Plan - Open, Recessed Lighting, Sprinkler System, Tub Shower, Upgraded Countertops, Walk-in Closet(s), Window Treatments, Wood Floors
Appliances: Built-In Microwave, Dishwasher, Disposal, Oven - Double, Oven/Range - Gas, Refrigerator, Six Burner Stove
Flooring Type: Carpet, Hardwood
Living Area Square Feet Source: Assessor
Room Information
Laundry Type: Main Floor
Exterior Details
Property Information
Ownership Interest: Fee Simple
Property Condition: Excellent
Year Built Source: Assessor
Building Information
Foundation Details: Concrete Perimeter
Other Structures: Above Grade, Below Grade
Structure Type: Detached
Construction Materials: Aluminum Siding, Concrete
Pool Information
No Pool
Lot Information
Tidal Water: N
Lot Size Dimensions: 0.00 x 0.00
Lot Size Source: Assessor
Land Information
Land Assessed Value: $315,500
Above Grade Information
Finished Square Feet: 2391
Finished Square Feet Source: Assessor
Financial Details
County Tax: $0
County Tax Payment Frequency: Annually
City Town Tax: $0
City Town Tax Payment Frequency: Annually
Tax Assessed Value: $315,500
Tax Year: 2022
Tax Annual Amount: $9,682
Year Assessed: 2022
Utilities Details
Central Air
Cooling Type: Central A/C, Ceiling Fan(s)
Heating Type: Central, Forced Air
Cooling Fuel: Natural Gas
Heating Fuel: Natural Gas
Hot Water: Natural Gas
Sewer Septic: Public Sewer
Water Source: Public
Building Info
Overview
Building
Neighborhood
Zoning
Geography
Comparables
Unit
Status
Status
Type
Beds
Baths
ft²
Price/ft²
Price/ft²
Asking Price
Listed On
Listed On
Closing Price
Sold On
Sold On
HOA + Taxes
Sold
House
4
Beds
3
Baths
2,493 ft²
$240/ft²
$599,000
Aug 1, 2023
$599,000
Sep 28, 2023
-
Sold
House
4
Beds
3
Baths
2,162 ft²
$220/ft²
$475,000
Jul 24, 2023
$475,000
Sep 15, 2023
-
Sold
House
4
Beds
3
Baths
2,162 ft²
$256/ft²
$553,000
May 16, 2023
$553,000
Jun 21, 2023
-
Sold
Townhouse
3
Beds
3
Baths
2,270 ft²
$205/ft²
$465,000
Feb 1, 2023
$465,000
Apr 14, 2023
$136/mo
Sold
Townhouse
3
Beds
4
Baths
2,254 ft²
$204/ft²
$460,000
Mar 1, 2023
$460,000
May 12, 2023
$136/mo















































