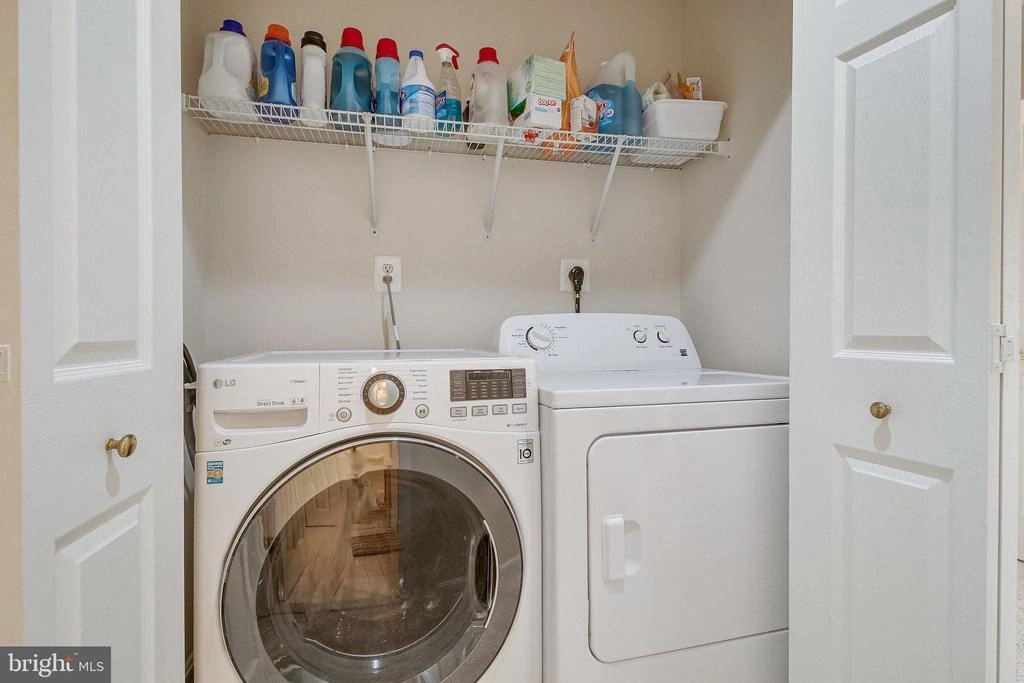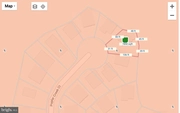$997,000
●
House -
Off Market
3921 POPLAR CREEK CT
FAIRFAX, VA 22033
5 Beds
5 Baths,
1
Half Bath
3189 Sqft
$1,055,433
RealtyHop Estimate
5.86%
Since Feb 1, 2023
National-US
Primary Model
About This Property
This north facing residence offers the ideal floor plan amongst one
of the biggest lots that the favorable and rarely available
Highland Oaks Community has to offer. It's location is tucked
away at the end of a private cul-de-sac backing to mature trees -
with an assortment of leaves - planted on a non-buildable lot.
Recently repainted throughout, this Breton Federal model
shows off over 4500 square feet of finished living space.
Front entrance is through a two story foyer that leads to an
ample living room area with an adjoining family room and marble
fireplace. The kitchen with a bay window is surrounded by cabinets,
a vast pantry, center island, continuous granite counters and
stainless steal appliances. A long table easily fits in the formal
dining room that is next to a step down sunroom leading to the
outdoor deck and patio. There is an over abundance of large
windows throughout on the main and upper levels. Step up into
the owner's suite that almost feels like a private apartment with a
tray ceiling, separate sitting area, two extra deep walk in closets
and bathroom with double vanities, separate jacuzzi and shower.
Three additional bedrooms are on the upper level with generous
sizes including a princess bedroom with its own full bath.
The convenient laundry area is located on the upper level
together with the bedrooms. The fully finished basement has
newly installed berber carpet, tall ceilings, a fifth bedroom, two
bonus rooms, a storage room and an open flex space that can easily
be converted into a family room, in law suite, gym, office etc.
Many touches have been made throughout to keep the home up
including a 3 years young roof and newly installed sump pump. The
leveled yard extends deeper than most in this community; its
fenced, has a built in grill, flag stone patio and plenty of space
for pets, kids and entertaining with privacy. Community amenities
include a swimming pool, basketball court, tennis court, mini
playground area and club house/party room. Located in the nucleus
of Fairfax this home sits in boundary for top rated schools.
A favorable location for nearby convenience includes:
Greenbrier Town Center, Supermarkets, Top Retail Stores, Fair
Oaks Mall, Fairfax Corner, Theatres, Restaurants, multiple Metro
stations, Commuter Routes (Rt. 50, Fairfax County Parkway, I-66,
Rt. 28), Dulles Airport, INOVA Fair Oaks Hospital, International
Country Club and Golf Course, Wineries and Breweries in Loudoun
County. See map of nearby retail at the end of the photos
section of this property post.
Unit Size
3,189Ft²
Days on Market
11 days
Land Size
0.18 acres
Price per sqft
$313
Property Type
House
Property Taxes
$823
HOA Dues
$105
Year Built
2001
Last updated: 6 days ago (Bright MLS #VAFX2103860)
Price History
| Date / Event | Date | Event | Price |
|---|---|---|---|
| Jan 31, 2023 | Sold to Erkin Muradil Muradil, Niji... | $997,000 | |
| Sold to Erkin Muradil Muradil, Niji... | |||
| Jan 21, 2023 | No longer available | - | |
| No longer available | |||
| Jan 6, 2023 | In contract | - | |
| In contract | |||
| Dec 16, 2022 | Listed by RE/MAX Allegiance | $997,000 | |
| Listed by RE/MAX Allegiance | |||
| Feb 3, 2006 | Sold to Richard J Lewis | $795,000 | |
| Sold to Richard J Lewis | |||
Property Highlights
Air Conditioning
Garage
Building Info
Overview
Building
Neighborhood
Zoning
Geography
Comparables
Unit
Status
Status
Type
Beds
Baths
ft²
Price/ft²
Price/ft²
Asking Price
Listed On
Listed On
Closing Price
Sold On
Sold On
HOA + Taxes
Sold
House
4
Beds
4
Baths
2,748 ft²
$358/ft²
$985,000
Mar 22, 2024
$985,000
Apr 25, 2024
$118/mo
House
4
Beds
5
Baths
3,700 ft²
$319/ft²
$1,179,000
Aug 3, 2023
$1,179,000
Aug 29, 2023
$108/mo
Sold
House
4
Beds
4
Baths
2,516 ft²
$326/ft²
$820,000
Aug 4, 2023
$820,000
Aug 31, 2023
$434/mo
Sold
Townhouse
4
Beds
4
Baths
2,832 ft²
$335/ft²
$950,000
Oct 19, 2023
$950,000
Nov 22, 2023
$222/mo
Townhouse
4
Beds
4
Baths
2,818 ft²
$339/ft²
$954,500
Jun 9, 2023
$954,500
Jun 27, 2023
$222/mo
Townhouse
4
Beds
5
Baths
3,802 ft²
$289/ft²
$1,100,000
Jan 19, 2024
$1,100,000
Feb 28, 2024
$222/mo
In Contract
House
5
Beds
4
Baths
3,182 ft²
$369/ft²
$1,175,000
Apr 4, 2024
-
$118/mo
In Contract
Townhouse
4
Beds
4
Baths
2,879 ft²
$347/ft²
$1,000,000
Apr 25, 2024
-
$222/mo
Active
Townhouse
4
Beds
5
Baths
3,840 ft²
$280/ft²
$1,075,000
May 2, 2024
-
$222/mo
In Contract
Townhouse
3
Beds
4
Baths
3,840 ft²
$273/ft²
$1,050,000
Apr 11, 2024
-
$222/mo
In Contract
Townhouse
3
Beds
4
Baths
2,104 ft²
$387/ft²
$815,000
Apr 26, 2024
-
$120/mo
In Contract
Townhouse
3
Beds
4
Baths
2,092 ft²
$402/ft²
$841,000
Apr 15, 2024
-
$132/mo
About Chantilly
Similar Homes for Sale
Nearby Rentals

$5,000 /mo
- 4 Beds
- 3 Baths
- 2,211 ft²

$4,900 /mo
- 4 Beds
- 3 Baths
- 3,700 ft²
































































































































