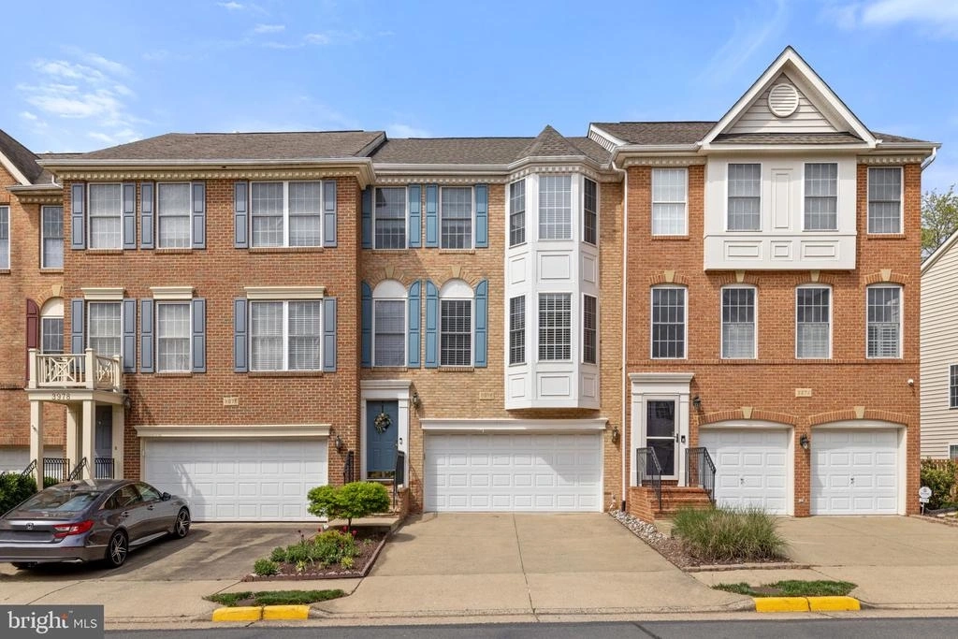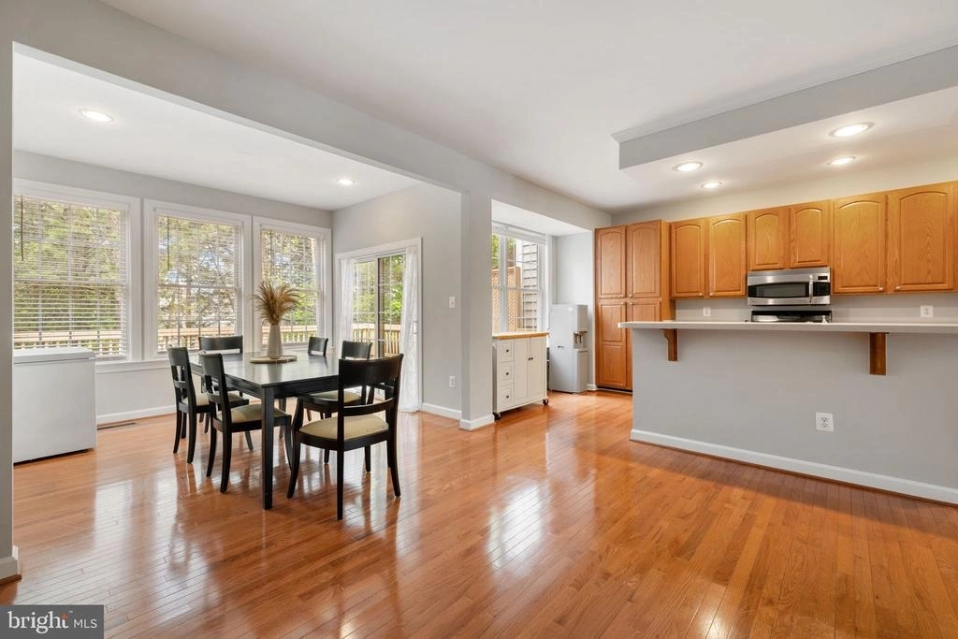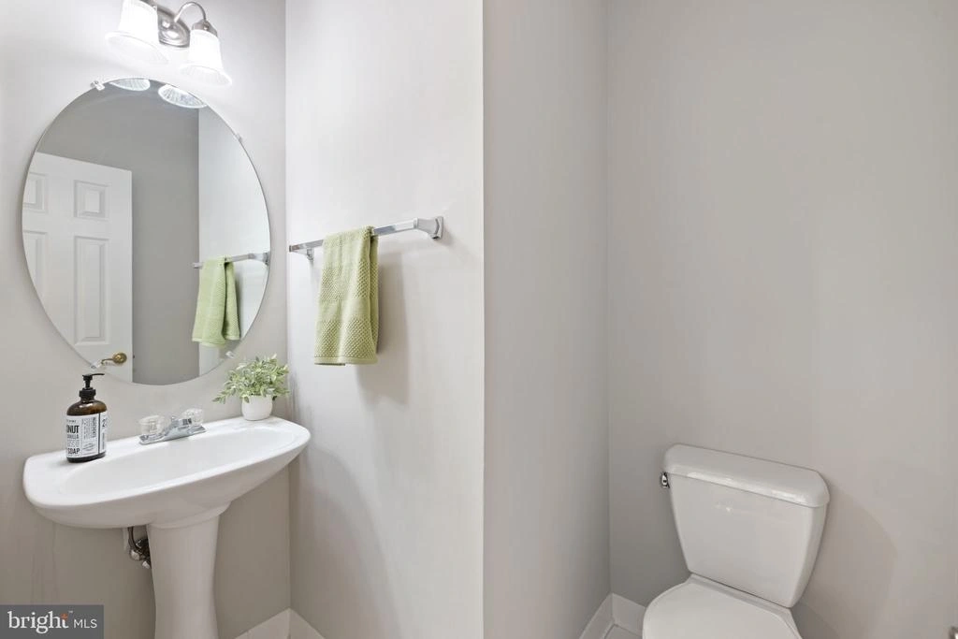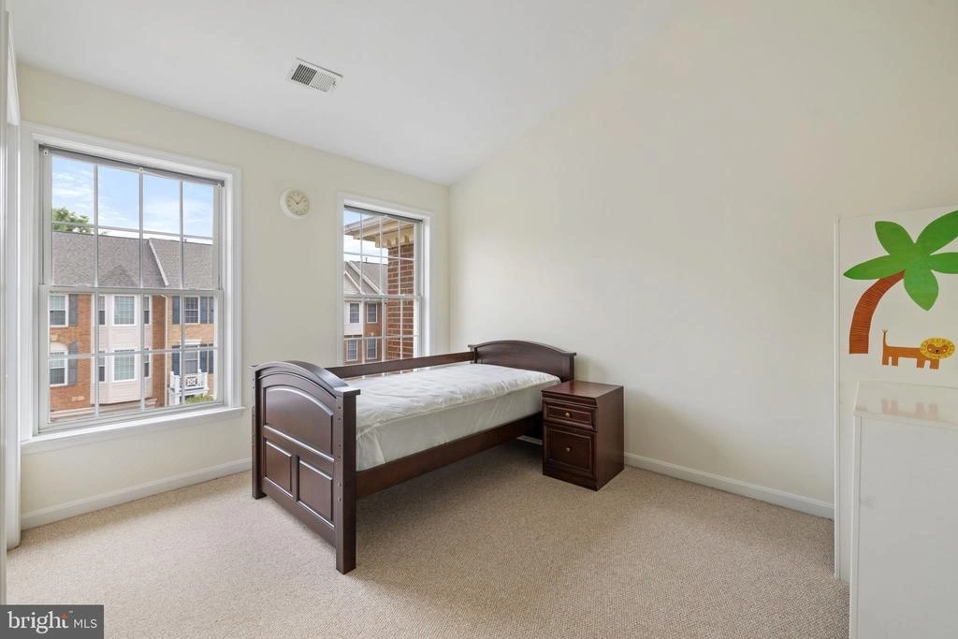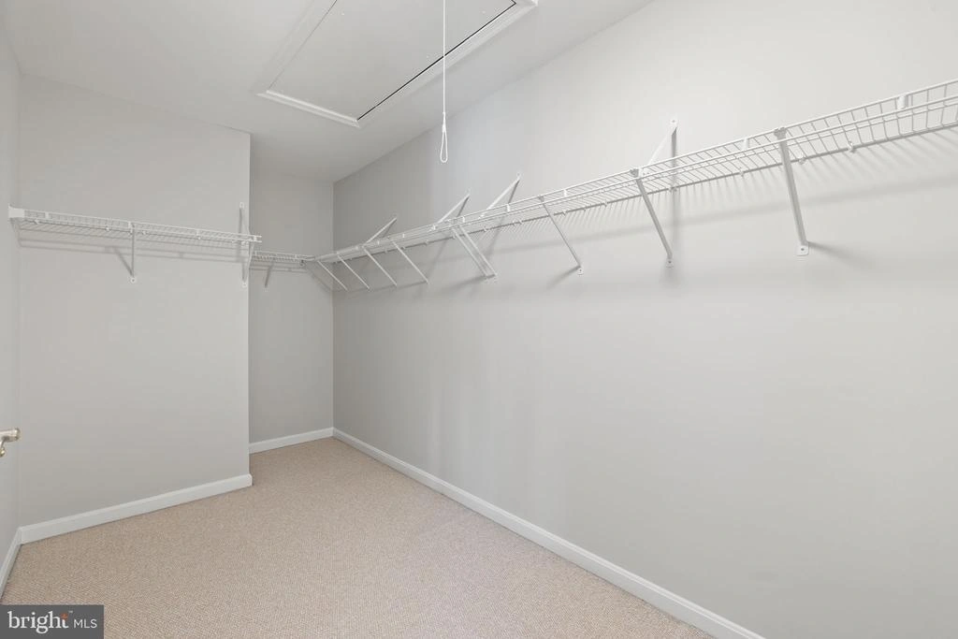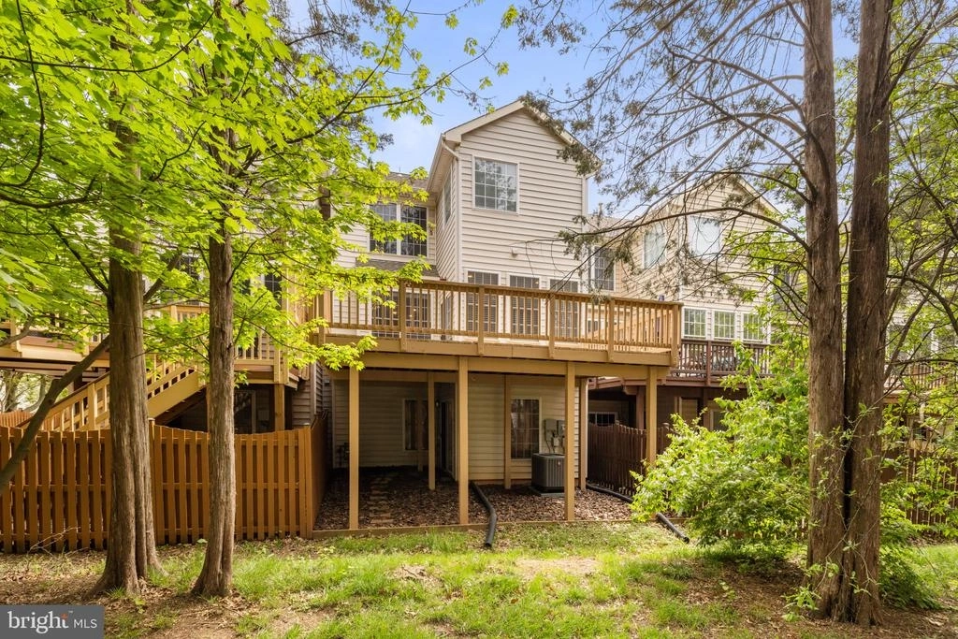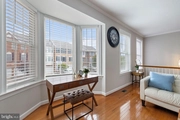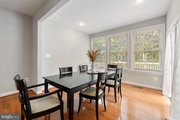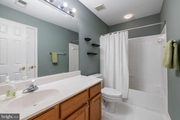$815,000
●
Townhouse -
In Contract
3976 ROYAL LYTHAM DR
FAIRFAX, VA 22033
3 Beds
4 Baths,
1
Half Bath
2104 Sqft
$4,122
Estimated Monthly
$120
HOA / Fees
4.53%
Cap Rate
About This Property
Deadline for Offers is Sunday, April 28 at 9pm. Welcome home!
Come see this spacious brick front Highland Oaks Radcliffe model
townhome. Bump outs on every level and backs to trees and common
areas. This homes enjoys abundant windows and natural light. Has
wood floor on main level and newly installed luxury vinyl flooring
in basement. Open kitchen with granite counters and gas cooking
adjoins family room and dinning room and onto rear deck access.
Full bath, fireplace and access to two car garage on lower level.
Upper level consists of owners suite with enormous walk-in
closet and bathroom area with large soaking tub, separate shower
and private toilet room. Two other bedrooms with full bath
including laundry. Move in ready!
Unit Size
2,104Ft²
Days on Market
-
Land Size
0.05 acres
Price per sqft
$387
Property Type
Townhouse
Property Taxes
$660
HOA Dues
$120
Year Built
2000
Listed By
Last updated: 10 days ago (Bright MLS #VAFX2175954)
Price History
| Date / Event | Date | Event | Price |
|---|---|---|---|
| Apr 30, 2024 | In contract | - | |
| In contract | |||
| Apr 26, 2024 | Listed by LPT Realty, LLC | $815,000 | |
| Listed by LPT Realty, LLC | |||
| Jul 13, 2023 | Sold to Heunjoo Park, Jaechul Park | $765,500 | |
| Sold to Heunjoo Park, Jaechul Park | |||
| May 2, 2000 | Sold to Besa L Kotati | $273,085 | |
| Sold to Besa L Kotati | |||
Property Highlights
Garage
Air Conditioning
Fireplace
With View
Parking Details
Has Garage
Garage Features: Garage - Front Entry, Garage Door Opener
Parking Features: Attached Garage, Driveway
Attached Garage Spaces: 2
Garage Spaces: 2
Total Garage and Parking Spaces: 2
Interior Details
Bedroom Information
Bedrooms on 1st Upper Level: 3
Bathroom Information
Full Bathrooms on 1st Upper Level: 2
Full Bathrooms on 1st Lower Level: 1
Interior Information
Interior Features: Carpet, Dining Area, Floor Plan - Traditional, Floor Plan - Open, Kitchen - Eat-In, Kitchen - Island, Kitchen - Table Space, Pantry, Recessed Lighting, Walk-in Closet(s), Wood Floors
Appliances: Built-In Microwave, Dishwasher, Disposal, Dryer, Exhaust Fan, Icemaker, Oven - Self Cleaning, Oven/Range - Gas, Washer
Flooring Type: Wood, Carpet
Living Area Square Feet Source: Estimated
Room Information
Laundry Type: Upper Floor
Fireplace Information
Has Fireplace
Gas/Propane
Fireplaces: 1
Basement Information
Has Basement
Daylight, Full, Fully Finished, Garage Access, Outside Entrance, Interior Access, Rear Entrance, Walkout Level, Windows
Exterior Details
Property Information
Property Manager Present
Ownership Interest: Fee Simple
Year Built Source: Assessor
Building Information
Foundation Details: Other
Other Structures: Above Grade, Below Grade
Roof: Asphalt
Structure Type: Interior Row/Townhouse
Construction Materials: Brick, Vinyl Siding
Pool Information
Community Pool
Lot Information
Backs to Trees, Backs - Open Common Area
Tidal Water: N
Lot Size Source: Assessor
Land Information
Land Assessed Value: $701,880
Above Grade Information
Finished Square Feet: 2104
Finished Square Feet Source: Assessor
Below Grade Information
Finished Square Feet: 600
Finished Square Feet Source: Estimated
Financial Details
County Tax: $7,685
County Tax Payment Frequency: Annually
City Town Tax: $0
City Town Tax Payment Frequency: Annually
Tax Assessed Value: $701,880
Tax Year: 2023
Tax Annual Amount: $7,920
Year Assessed: 2023
Utilities Details
Central Air
Cooling Type: Central A/C
Heating Type: Forced Air
Cooling Fuel: Electric
Heating Fuel: Natural Gas
Hot Water: Natural Gas
Sewer Septic: Public Sewer
Water Source: Public
Location Details
HOA/Condo/Coop Fee Includes: Pool(s), Reserve Funds, Trash
HOA/Condo/Coop Amenities: Common Grounds
HOA Fee: $120
HOA Fee Frequency: Monthly
Comparables
Unit
Status
Status
Type
Beds
Baths
ft²
Price/ft²
Price/ft²
Asking Price
Listed On
Listed On
Closing Price
Sold On
Sold On
HOA + Taxes
Townhouse
3
Beds
4
Baths
2,092 ft²
$366/ft²
$765,500
Jun 10, 2023
$765,500
Jul 10, 2023
$121/mo
Sold
Townhouse
3
Beds
4
Baths
2,064 ft²
$384/ft²
$793,000
Sep 14, 2023
$793,000
Oct 18, 2023
$106/mo
Townhouse
3
Beds
4
Baths
2,104 ft²
$366/ft²
$769,900
May 12, 2023
$769,900
Jun 16, 2023
$120/mo
Townhouse
3
Beds
4
Baths
2,092 ft²
$370/ft²
$775,000
Apr 27, 2023
$775,000
May 22, 2023
$120/mo
Townhouse
3
Beds
4
Baths
2,536 ft²
$319/ft²
$810,000
Jan 13, 2024
$810,000
Feb 16, 2024
$120/mo
In Contract
Townhouse
3
Beds
4
Baths
2,092 ft²
$402/ft²
$841,000
Apr 15, 2024
-
$132/mo
In Contract
Townhouse
3
Beds
3
Baths
2,092 ft²
$387/ft²
$810,000
Mar 25, 2024
-
$129/mo
In Contract
House
4
Beds
3
Baths
1,316 ft²
$570/ft²
$749,900
Mar 28, 2024
-
-
Past Sales
| Date | Unit | Beds | Baths | Sqft | Price | Closed | Owner | Listed By |
|---|---|---|---|---|---|---|---|---|
|
01/22/2023
|
|
3 Bed
|
3.5 Bath
|
-
|
$780,000
3 Bed
3.5 Bath
|
$765,500
-1.86%
07/13/2023
|
Deborah F Larson
Long & Foster Real Estate
|
Building Info
3976 Royal Lytham Drive
3976 Royal Lytham Drive, Fairfax, VA 22033
- 1 Unit for Sale




