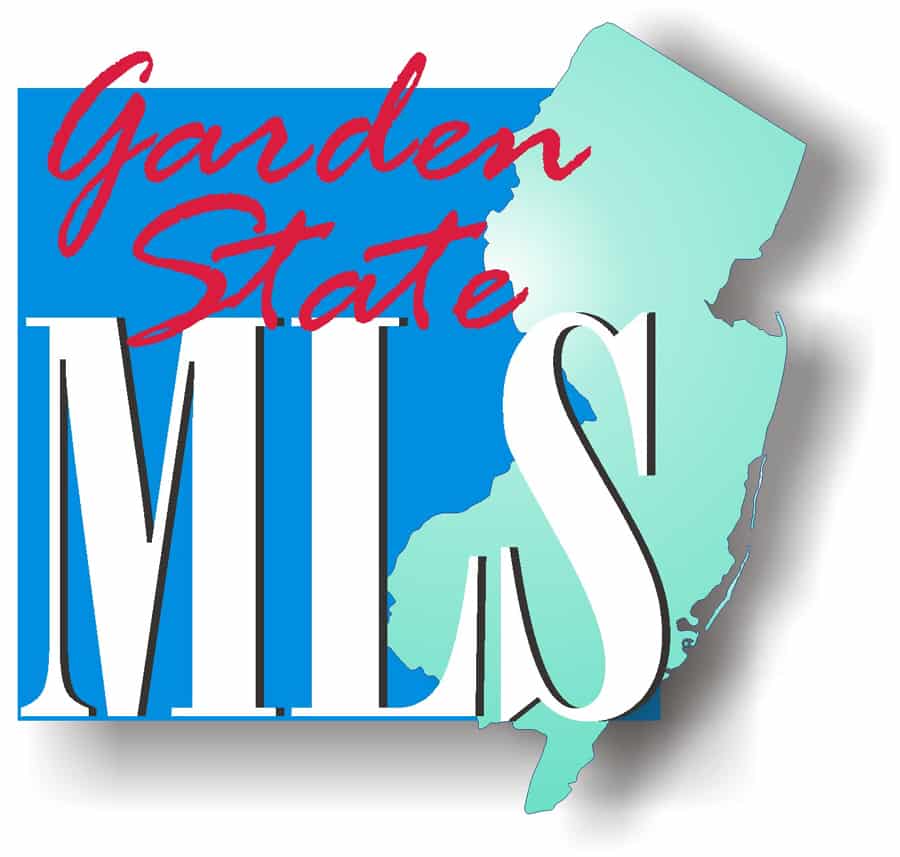$1,200,000
●
House -
In Contract
39 Willow Dr
Chester Twp., NJ 07930
4 Beds
3 Baths,
1
Half Bath
$5,893
Estimated Monthly
About This Property
Welcome to this coveted neighborhood in Chester Twp. Here, you'll
discover a beautifully presented 4-bedroom, 2.1-bathroom home that
blends casual elegance w/ timeless charm. Situated at the end of a
peaceful cul-de-sac, this home is adjacent to the Evans Family
Preserve & Highlands Ridge Park. This lovely residence has been
meticulously maintained & updated, featuring a new roof, fresh
indoor & outdoor paint, new furnaces & A/C units, a new hot water
heater, & stylish interior remodeling. The 1st floor boasts an
updated kitchen w/ SS appliances & a slider leading to a private
back deck. Enjoy meals in the sun-filled DR or relax in the LR by
the wood-burning fireplace. The stunning GR features a cathedral
ceiling w/ wood beams, a gas fireplace, board & batten walls, &
another slider to the back deck. Additionally, there's a custom
office w/ a decorative tin ceiling & built-in bookshelves, a
gorgeous powder rm, a sunny laundry rm, & a three-car garage.
Upstairs, the primary suite offers 2 large walk-in closets & a
fully updated BR. Three spacious secondary bedrooms share a
beautifully remodeled full bath w/ dual sinks & a tub-shower combo.
The finished W/O bsmt provides ample rec space, an exercise rm, &
utility/storage areas. The exterior is an oasis featuring a winding
paver walkway, large Trex deck, hot tub, rock wall landscaping,
perennial gardens, professional landscape lighting, stone patio w/
fire pit, & a footbridge path over Ayres Brook leading into the
preserve.
Unit Size
-
Days on Market
-
Land Size
-
Price per sqft
-
Property Type
House
Property Taxes
$1,607
HOA Dues
-
Year Built
1989
Listed By
Last updated: 4 days ago (GSMLS #3905800)
Price History
| Date / Event | Date | Event | Price |
|---|---|---|---|
| Jun 18, 2024 | In contract | - | |
| In contract | |||
| Jun 5, 2024 | Listed by Kienlen Lattmann Sotheby's International Realty | $1,200,000 | |
| Listed by Kienlen Lattmann Sotheby's International Realty | |||
|
|
|||
|
Welcome to this coveted neighborhood in Chester Twp. Here, you'll
discover a beautifully presented 4-bedroom, 2.1-bathroom home that
blends casual elegance w/ timeless charm. Situated at the end of a
peaceful cul-de-sac, this home is adjacent to the Evans Family
Preserve & Highlands Ridge Park. This lovely residence has been
meticulously maintained & updated, featuring a new roof, fresh
indoor & outdoor paint, new furnaces & A/C units, a new hot water
heater, & stylish…
|
|||
| Jul 23, 2015 | Sold to Paul D Mcclellan, Trennen L... | $800,000 | |
| Sold to Paul D Mcclellan, Trennen L... | |||
| Sep 30, 1997 | Sold to Jean S Minnaar, Lynette D M... | $105,000 | |
| Sold to Jean S Minnaar, Lynette D M... | |||
Property Highlights
Air Conditioning
Parking Details
Garage Spaces: 3
Driveway Description: 1 Car Width, Blacktop
Garage Description: Attached, InEntrnc
Interior Details
Bedroom Information
Master Bedroom Description: Full Bath, Walk-In Closet
Bedroom 1 Dimensions: 19x15
Bedroom 2 Dimensions: 15x13
Bedroom 3 Dimensions: 16x13
Bedroom 4 Dimensions: 13x11
Bedroom 1 Level: Second
Bedroom 2 Level: Second
Bedroom 3 Level: Second
Bedroom 4 Level: Second
Bathroom Information
Half Bathrooms: 1
Full Bathrooms: 2
Master Bathroom Description: Soaking Tub, Stall Shower
Interior Information
Interior Features: Bar-Dry, CeilCath, High Ceilings, Skylight, SoakTub, StallShw, TubShowr
Appliances: Cooktop - Gas, Dishwasher, Dryer, Microwave Oven, Refrigerator, Wall Oven(s) - Electric, Washer
Flooring : Carpeting, Tile, Wood
Water Heater: Gas
Room Information
Rooms: 11
Level 1 Rooms: Dining Room, Family Room, Foyer, Kitchen, Laundry Room, Living Room, Office
Level 2 Rooms: 4 Or More Bedrooms, Bath Main, Bath(s) Other
Other Room 1 Description: Rec Room
Other Room 1 Level: Basement
Other Room 1 Dimensions: 29x19
Other Room 2 Description: Exercise Room
Other Room 2 Level: Basement
Other Room 2 Dimensions: 13x12
Kitchen Area Description: Center Island, Eat-In Kitchen
Kitchen Level: First
Kitchen Dimensions: 21x13
Dining Area Description: Formal Dining Room
Dining Room Level: First
Dining Room Dimensions: 15x13
Living Room Level: First
Living Room Dimensions: 21x13
Family Room Level: First
Family Room Dimensions: 21x15
Fireplace Information
Family Room, Gas Fireplace, Living Room, Wood Burning
Fireplaces: 2
Basement Information
Has Basement
Basement Description: Finished, Full, Walkout
Exterior Details
Property Information
Style: Colonial
Year Built Description: Approximate
Lot Information
Lot Description: Backs to Park Land, Cul-De-Sac, Wooded Lot
Financial Details
Tax Rate: 2.535
Tax Rate Year: 2023
Tax Year: 2023
Tax Amount: $19,281
Assessment Building: $437,400
Assessment Land: $323,200
Assessment Total : $760,600
Utilities Details
Cooling Type: 3 Units, Central Air, Multi-Zone Cooling
Heating Type: 3 Units, Forced Hot Air, Multi-Zone
Heating Fuel: Gas-Natural
Water Source: Well
Sewer Septic: Septic 4 Bedroom Town Verified
Utilities: All Underground, Electric, Gas-Natural
Services: Cable TV Available, Garbage Extra Charge






















































































