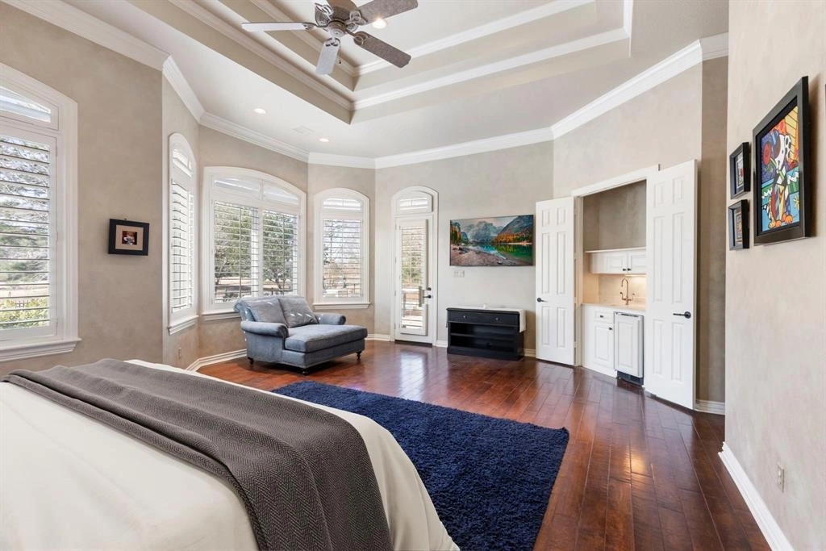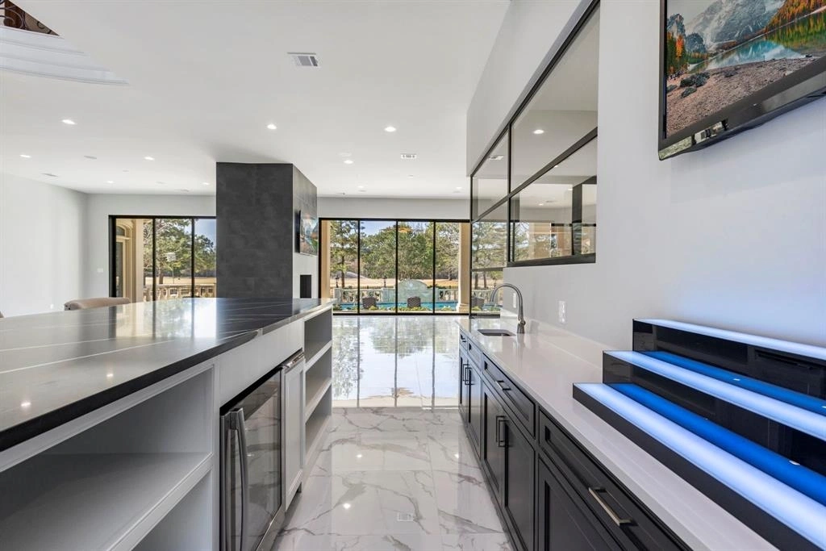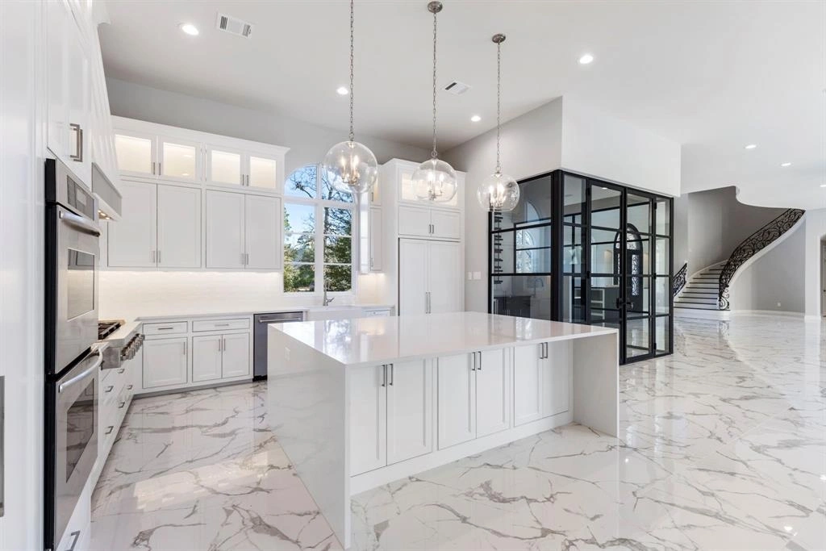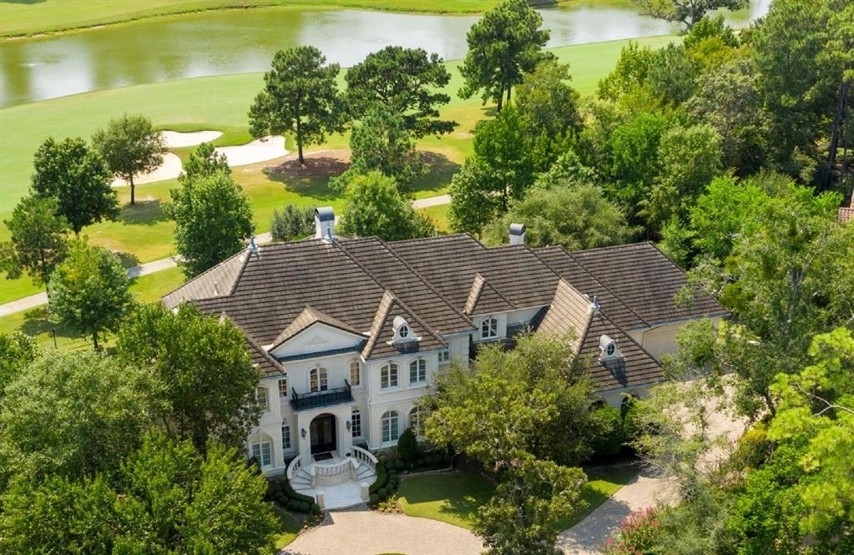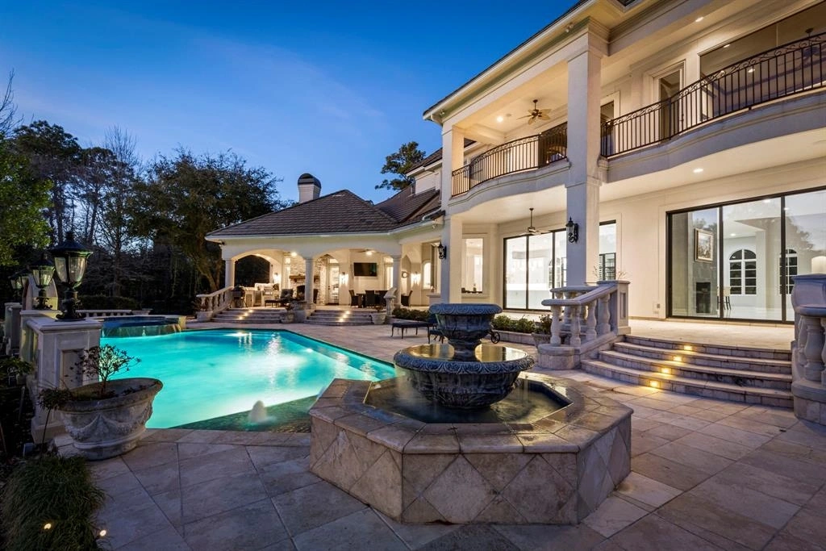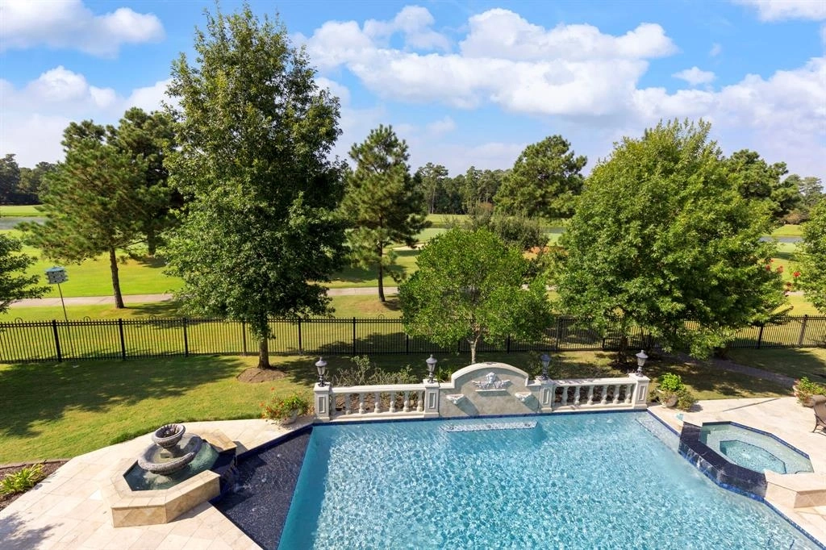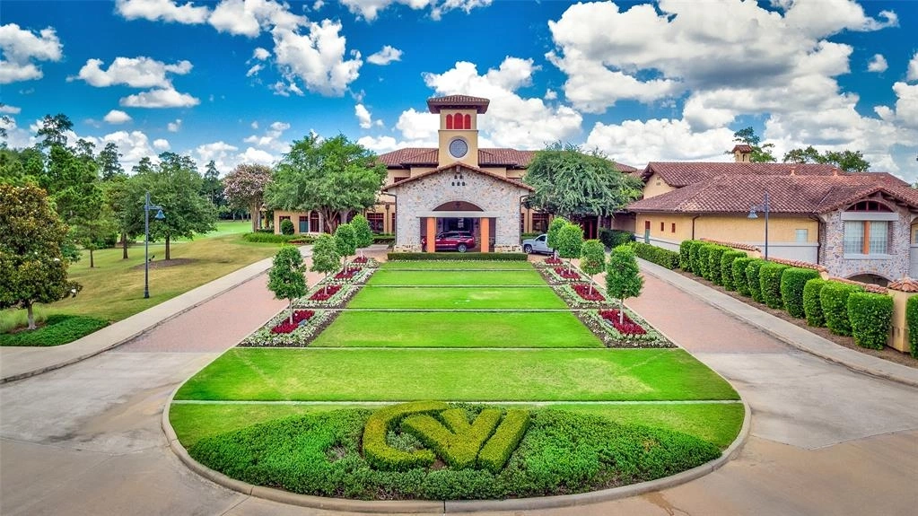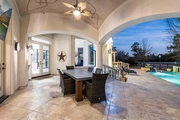
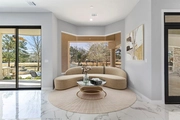


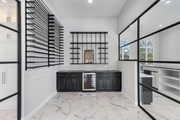




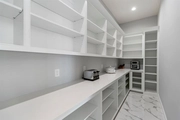

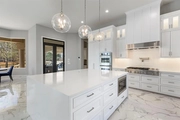
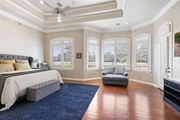






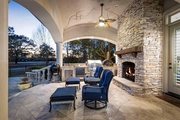

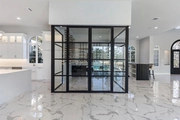
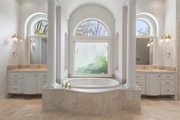

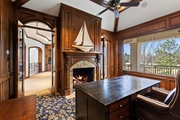


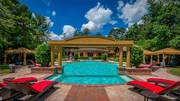


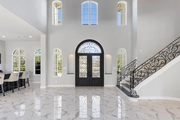
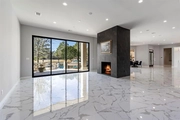


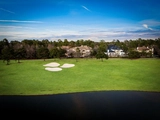





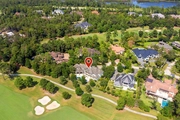

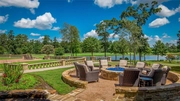

1 /
44
Map
$3,495,000
●
House -
In Contract
39 Maymont Way
The Woodlands, TX 77382
5 Beds
7 Baths,
2
Half Baths
8063 Sqft
$21,276
Estimated Monthly
$354
HOA / Fees
-0.33%
Cap Rate
About This Property
Luxurious estate w/updated design & extensive remodel provide a
seamless blend of sophistication & modern amenities w/ breathtaking
views. A reimagined open-concept floor plan offers exceptional
entertaining & everyday living w/ impressive glazed ceramic
flooring that sets a striking tone. Wine room, bar & gourmet
kitchen w/quartz island, generous butler pantry & new appliances,
all open to the breakfast & family rooms centered by a double-sided
fireplace. New expansive sliding doors open to panoramic views of
the lush greenery, pool & vast frontage to the 4th & 5th fairways
of the Jack Nicklaus Signature Golf Course. To enhance the
entertainment experience, a newly added recreational haven
highlights a golf simulator & media room with soundproofing. The
entire interior is freshly painted; concrete tile roof w/a lifetime
warranty, new AC, home generator & misting system plus Savant
control technology completing the modern touches to this estate.
One of the BEST views in Nicklaus!
Unit Size
8,063Ft²
Days on Market
-
Land Size
0.78 acres
Price per sqft
$433
Property Type
House
Property Taxes
$3,761
HOA Dues
$354
Year Built
2003
Listed By
Last updated: 10 days ago (HAR #98163939)
Price History
| Date / Event | Date | Event | Price |
|---|---|---|---|
| May 4, 2024 | In contract | - | |
| In contract | |||
| Mar 28, 2024 | No longer available | - | |
| No longer available | |||
| Mar 27, 2024 | Listed by Keller Williams Realty The Woodlands | $3,495,000 | |
| Listed by Keller Williams Realty The Woodlands | |||
| Feb 2, 2024 | Listed by Keller Williams Realty The Woodlands | $3,550,000 | |
| Listed by Keller Williams Realty The Woodlands | |||
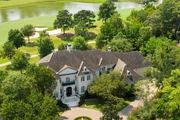


|
|||
|
Luxurious estate w/updated design & extensive remodel provide a
seamless blend of sophistication & modern amenities w/breathtaking
views. A reimagined open-concept floor plan offers exceptional
entertaining & everyday living w/ impressive glazed porcelain
flooring that sets a striking tone. Wine room, bar & gourmet
kitchen w/quartz island, generous butler pantry & new appliances,
all open to the breakfast & family rooms centered by a double-sided
fireplace. New…
|
|||
| Mar 3, 2022 | Sold to Adele Scott, David Scott | $2,543,620 | |
| Sold to Adele Scott, David Scott | |||
Show More

Property Highlights
Garage
Air Conditioning
Fireplace
Parking Details
Has Garage
Garage Features: Attached Garage
Garage: 4 Spaces
Interior Details
Bedroom Information
Bedrooms: 5
Bedrooms: 1 Bedroom Down - Not Primary BR, En-Suite Bath, Primary Bed - 1st Floor, Sitting Area, Split Plan, Walk-In Closet
Bathroom Information
Full Bathrooms: 5
Half Bathrooms: 2
Master Bathrooms: 0
Interior Information
Interior Features: 2 Staircases, Alarm System - Owned, Balcony, Crown Molding, Disabled Access, Fire/Smoke Alarm, Formal Entry/Foyer, High Ceiling, Refrigerator Included, Wet Bar, Window Coverings, Wired for Sound
Laundry Features: Electric Dryer Connections, Gas Dryer Connections, Washer Connections
Kitchen Features: Breakfast Bar, Butler Pantry, Island w/o Cooktop, Kitchen open to Family Room, Soft Closing Cabinets, Soft Closing Drawers, Under Cabinet Lighting, Walk-in Pantry
Flooring: Carpet, Marble Floors, Travertine, Wood
Fireplaces: 3
Fireplace Features: Gas Connections, Gaslog Fireplace
Living Area SqFt: 8063
Exterior Details
Property Information
Ownership Type: Full Ownership
Year Built: 2005
Year Built Source: Appraisal District
Construction Information
Home Type: Single-Family
Architectural Style: Contemporary/Modern, French
Construction materials: Stone, Stucco
Foundation: Slab
Roof: Tile
Building Information
Exterior Features: Back Green Space, Back Yard Fenced, Balcony, Controlled Subdivision Access, Covered Patio/Deck, Fully Fenced, Outdoor Fireplace, Outdoor Kitchen, Patio/Deck, Side Yard, Sprinkler System, Wheelchair Access
Lot Information
Lot size: 0.7754
Financial Details
Total Taxes: $45,129
Tax Year: 2020
Tax Rate: 2.2431
Parcel Number: 9600-03-00700
Compensation Disclaimer: The Compensation offer is made only to participants of the MLS where the listing is filed
Compensation to Buyers Agent: 3%
Utilities Details
Utilities District: 1
Heating Type: Central Gas, Zoned
Cooling Type: Central Electric, Zoned
Sewer Septic: Public Sewer, Water District
Location Details
Location: Woodlands Parkway, Right on Carlton Woods. Enter Thru Carlton Woods Gate. Right on Grand Regency, Left on Maymont Way and home is at end of street on left of cul-de-sac.
Subdivision: Wdlnds Village Of Carlton Woods
HOA Details
Other Fee: $1,458
HOA Fee: $4,250
HOA Fee Includes: Clubhouse, Courtesy Patrol, Grounds, On Site Guard, Other, Recreational Facilities
HOA Fee Pay Schedule: Annually
Building Info
Overview
Building
Neighborhood
Geography
Comparables
Unit
Status
Status
Type
Beds
Baths
ft²
Price/ft²
Price/ft²
Asking Price
Listed On
Listed On
Closing Price
Sold On
Sold On
HOA + Taxes
Sold
House
5
Beds
8
Baths
9,476 ft²
$3,250,000
May 10, 2021
$2,925,000 - $3,575,000
Oct 8, 2021
$5,276/mo
Sold
House
5
Beds
7
Baths
8,835 ft²
$3,810,000
Jul 6, 2023
$3,429,000 - $4,191,000
Aug 1, 2023
$4,013/mo
Sold
House
4
Beds
7
Baths
7,253 ft²
$2,800,000
Jul 9, 2023
$2,520,000 - $3,080,000
Aug 16, 2023
$3,722/mo
In Contract
House
5
Beds
7
Baths
8,835 ft²
$447/ft²
$3,950,000
Apr 24, 2024
-
$4,034/mo
Active
House
9
Beds
11
Baths
13,244 ft²
$272/ft²
$3,600,000
Aug 15, 2023
-
$6,154/mo
About The Woodlands
Similar Homes for Sale
Nearby Rentals

$3,500 /mo
- 4 Beds
- 2 Baths
- 2,275 ft²

$3,500 /mo
- 4 Beds
- 2 Baths
- 2,685 ft²




