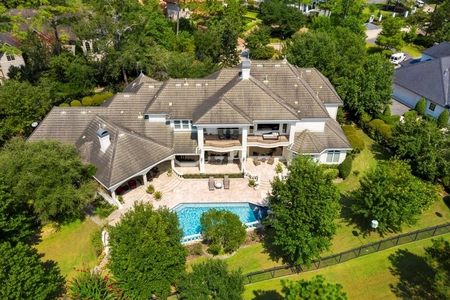












































1 /
45
Map
$3,950,000
●
House -
In Contract
26 Maymont Way
The Woodlands, TX 77382
5 Beds
7 Baths,
2
Half Baths
8835 Sqft
$23,430
Estimated Monthly
$354
HOA / Fees
-0.31%
Cap Rate
About This Property
Stunning, French-inspired masterpiece by Renowned architect Robert
Dame features Old-world charm and eye-catching modern elements
throughout. Situated on a private, nearly-acre corner lot, the
estate boasts a circular drive and meticulously landscaped grounds.
The primary suite and handsome home office enjoy a private wing,
elevated to the second floor for enhanced relaxation and quiet
solitude. The primary offers custom his/her closets & built-ins, a
freestanding tub, and updated fixtures while the office with high
vaulted ceiling captivates and inspires. Notable features include a
sunken wine room with herringbone brick accents, a stunning formal
dining room with a groin-vaulted ceiling, new media room seating,
full swing golf simulator and putting green, & an updated kitchen
with new Wolf range & double ovens. Whole house water purifier.
Outdoor entertaining features a double-sided fireplace, outdoor
kitchen, and, a pool/spa.
Unit Size
8,835Ft²
Days on Market
-
Land Size
0.91 acres
Price per sqft
$447
Property Type
House
Property Taxes
$3,680
HOA Dues
$354
Year Built
2006
Listed By
Last updated: 2 months ago (HAR #20556417)
Price History
| Date / Event | Date | Event | Price |
|---|---|---|---|
| Apr 24, 2024 | Listed by Keller Williams Realty The Woodlands | $3,950,000 | |
| Listed by Keller Williams Realty The Woodlands | |||
| Aug 1, 2023 | Sold | $3,810,000 | |
| Sold | |||
| Jul 6, 2023 | Listed by BHGRE Gary Greene | $3,900,000 | |
| Listed by BHGRE Gary Greene | |||



|
|||
|
Famed architect, Robert Dame, lends his sophisticated sensibility
to this English inspired design featuring a recent and extensive
renovation. Old world charm is integrated effortlessly with updated
modern touches, combining to make this estate the ultimate in
luxury. Resting on a private, nearly acre corner lot in the
prestigious Carlton Woods, this picturesque property offers a
circular drive and well-manicured, lush landscape. The primary
suite and home office enjoy their own private…
|
|||
| Jul 1, 2020 | Sold to Scott Taylor Bassett, Steph... | $1,975,000 | |
| Sold to Scott Taylor Bassett, Steph... | |||
| Jul 3, 2019 | Listed by Keller Williams Realty The Woodlands | $2,150,000 | |
| Listed by Keller Williams Realty The Woodlands | |||
Property Highlights
Air Conditioning
Parking Details
Has Garage
Garage Features: Attached Garage
Garage: 3 Spaces
Interior Details
Bedroom Information
Bedrooms: 5
Bedrooms: 2 Bedrooms Down, Walk-In Closet
Bathroom Information
Full Bathrooms: 5
Half Bathrooms: 2
Interior Information
Interior Features: Alarm System - Owned, Crown Molding, Formal Entry/Foyer, High Ceiling, Refrigerator Included, Wired for Sound
Kitchen Features: Island w/o Cooktop, Kitchen open to Family Room
Flooring: Carpet, Travertine, Wood
Fireplaces: 3
Living Area SqFt: 8835
Exterior Details
Property Information
Year Built: 2007
Year Built Source: Appraisal District
Construction Information
Home Type: Single-Family
Architectural Style: English
Construction materials: Brick, Stone, Stucco
Foundation: Slab
Roof: Tile
Building Information
Exterior Features: Back Green Space, Back Yard Fenced, Controlled Subdivision Access, Covered Patio/Deck, Fully Fenced, Outdoor Fireplace, Outdoor Kitchen, Patio/Deck, Spa/Hot Tub, Sprinkler System, Subdivision Tennis Court
Lot Information
Lot size: 0.9088
Financial Details
Total Taxes: $44,157
Tax Year: 2023
Tax Rate: 1.8478
Parcel Number: 9600-03-02000
Compensation Disclaimer: The Compensation offer is made only to participants of the MLS where the listing is filed
Compensation to Buyers Agent: 3%
Utilities Details
Heating Type: Central Gas
Cooling Type: Central Electric
Sewer Septic: Water District
Location Details
Location: From I45, exit Woodlands Parkway heading West into The Woodlands. Continue until you reach Carlton Woods Drive and make a Right. You will drive straight through the roundabout to the Guard station, be prepared to show ID and provide showing address. From there, turn right on Grand Regency Circle and then make a Left on Maymont Way. Home will be on the right hand side, no sign in yard.
Subdivision: Wdlnds Village Of Carlton Woods 03
Access: Manned Gate
HOA Details
Other Fee: $1,100
HOA Fee: $4,250
HOA Fee Includes: Clubhouse, Courtesy Patrol, Grounds, Limited Access Gates, On Site Guard, Recreational Facilities
HOA Fee Pay Schedule: Annually
Building Info
Overview
Building
Neighborhood
Geography
Comparables
Unit
Status
Status
Type
Beds
Baths
ft²
Price/ft²
Price/ft²
Asking Price
Listed On
Listed On
Closing Price
Sold On
Sold On
HOA + Taxes
Sold
House
5
Beds
7
Baths
8,835 ft²
$3,810,000
Jul 6, 2023
$3,429,000 - $4,191,000
Aug 1, 2023
$4,013/mo
Sold
House
5
Beds
8
Baths
9,476 ft²
$3,250,000
May 10, 2021
$2,925,000 - $3,575,000
Oct 8, 2021
$5,276/mo
About The Woodlands
Similar Homes for Sale
Nearby Rentals

$2,950 /mo
- 4 Beds
- 2 Baths
- 1,929 ft²

$2,995 /mo
- 4 Beds
- 2 Baths
- 2,583 ft²

















































