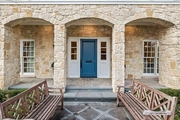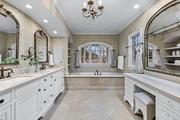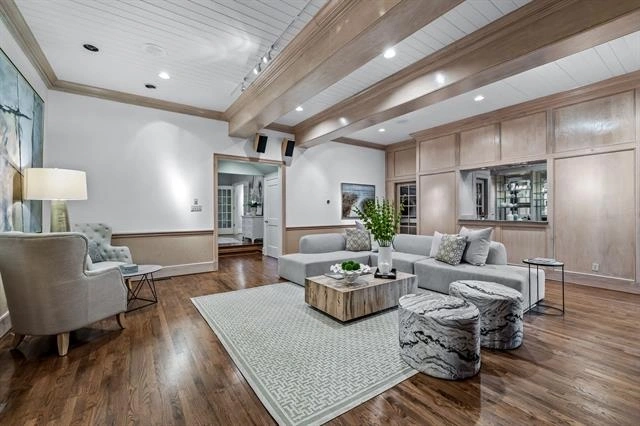






































1 /
39
Map
$5,800,000
↓ $400K (6.5%)
●
House -
For Sale
3818 Shenandoah Street
Highland Park, TX 75205
7 Beds
1 Bath,
1
Half Bath
6760 Sqft
$28,479
Estimated Monthly
$0
HOA / Fees
About This Property
This stunning Highland Park traditional is ready for new owners.
Walking distance to top schools, the YMCA, and everything Highland
Park Village has to offer. This property is located on a highly
desirable block backing up to the Dallas Country Club golf course
making the location unbeatable. The main house boasts nearly 7,000
square feet, 7 bedrooms, 6 full and 1 half bathrooms, and ample
living and dining space. Additional features include an oversized
screened-in porch, a 1,200-bottle wine cellar, a newly renovated
guest quarters, a 4-car garage with alley access, and a putting
green. This 7-bedroom traditional has so much to offer!
Unit Size
6,760Ft²
Days on Market
95 days
Land Size
0.31 acres
Price per sqft
$858
Property Type
House
Property Taxes
-
HOA Dues
-
Year Built
1989
Listed By
Last updated: 3 days ago (NTREIS #20520720)
Price History
| Date / Event | Date | Event | Price |
|---|---|---|---|
| Mar 1, 2024 | Price Decreased |
$5,800,000
↓ $400K
(6.5%)
|
|
| Price Decreased | |||
| Jan 27, 2024 | Listed by Allie Beth Allman and Associates | $6,200,000 | |
| Listed by Allie Beth Allman and Associates | |||



|
|||
|
This stunning Highland Park traditional is ready for new owners.
Walking distance to top schools, the YMCA, and everything Highland
Park Village has to offer. This property is located on a highly
desirable block backing up to the Dallas Country Club golf course
making the location unbeatable. The main house boasts nearly 7,000
square feet, 7 bedrooms, 6 full and 1 half bathrooms, and ample
living and dining space. Additional features include an oversized
screened-in porch, a 1,200-bottle…
|
|||
Property Highlights
Air Conditioning
Fireplace
Garage
Parking Details
Has Garage
Attached Garage
Garage Length: 25
Garage Width: 35
Garage Spaces: 4
Parking Features: 0
Interior Details
Interior Information
Interior Features: Built-in Wine Cooler, Cedar Closet(s), Decorative Lighting, Double Vanity, Kitchen Island, Multiple Staircases, Walk-In Closet(s), Wet Bar, In-Law Suite Floorplan
Appliances: Built-in Refrigerator, Dishwasher, Gas Cooktop, Microwave, Double Oven, Warming Drawer
Flooring Type: Carpet, Hardwood, Stone, Wood
Bedroom1
Dimension: 13.00 x 17.00
Level: 1
Features: Ceiling Fan(s), Ensuite Bath, Walk-in Closet(s)
Bedroom2
Dimension: 15.00 x 14.00
Level: 2
Features: Ceiling Fan(s), Ensuite Bath, Walk-in Closet(s)
Bedroom3
Dimension: 15.00 x 14.00
Level: 2
Features: Ceiling Fan(s), Ensuite Bath, Walk-in Closet(s)
Bedroom4
Dimension: 18.00 x 11.00
Level: 2
Features: Ceiling Fan(s), Ensuite Bath
Bedroom5
Dimension: 17.00 x 15.00
Level: 3
Features: Ceiling Fan(s)
Bedroom-Primary
Dimension: 17.00 x 15.00
Level: 3
Features: Ceiling Fan(s)
Laundry
Dimension: 17.00 x 15.00
Level: 3
Features: Ceiling Fan(s)
Game Room
Dimension: 17.00 x 15.00
Level: 3
Features: Ceiling Fan(s)
Bonus Room
Dimension: 17.00 x 15.00
Level: 3
Features: Ceiling Fan(s)
Bath-Full
Dimension: 17.00 x 15.00
Level: 3
Features: Ceiling Fan(s)
Fireplace Information
Has Fireplace
Gas Logs, Living Room, Master Bedroom, Outside, Wood Burning
Fireplaces: 3
Exterior Details
Building Information
Foundation Details: Pillar/Post/Pier
Roof: Composition
Construction Materials: Frame, Stone Veneer
Lot Information
Interior Lot, Landscaped, Sprinkler System
Lot Size Dimensions: 75x180
Lot Size Source: Public Records
Lot Size Acres: 0.3100
Financial Details
Tax Block: 12
Tax Lot: 8
Utilities Details
Cooling Type: Ceiling Fan(s), Central Air
Heating Type: Central, Natural Gas
Building Info
Overview
Building
Neighborhood
Zoning
Geography
Comparables
Unit
Status
Status
Type
Beds
Baths
ft²
Price/ft²
Price/ft²
Asking Price
Listed On
Listed On
Closing Price
Sold On
Sold On
HOA + Taxes
In Contract
House
5
Beds
6.5
Baths
7,005 ft²
$914/ft²
$6,400,000
Nov 15, 2023
-
-
In Contract
House
5
Beds
5.5
Baths
6,267 ft²
$790/ft²
$4,950,000
Jan 19, 2024
-
-
Active
House
5
Beds
6.5
Baths
7,805 ft²
$833/ft²
$6,500,000
Mar 25, 2024
-
-
About Highland Park
Similar Homes for Sale

$4,999,000
- 5 Beds
- 4.5 Baths
- 5,061 ft²

$5,950,000
- 4 Beds
- 1 Bath
- 5,585 ft²
Nearby Rentals

$7,300 /mo
- 2 Beds
- 3.5 Baths
- 3,176 ft²

$7,800 /mo
- 3 Beds
- 4.5 Baths
- 3,395 ft²











































