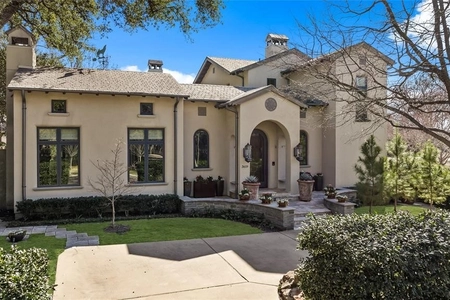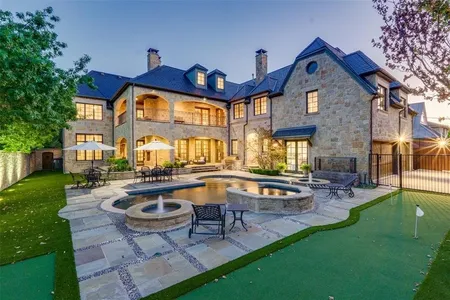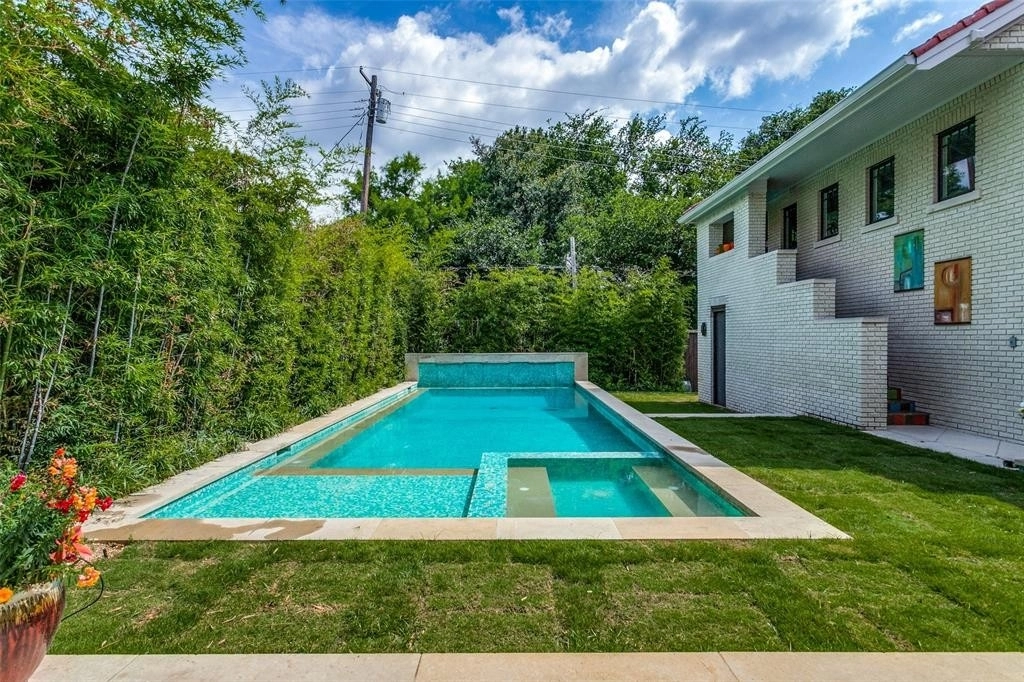













1 /
14
Map
$6,075,000 - $7,425,000
●
House -
In Contract
3521 Beverly Drive
Highland Park, TX 75205
5 Beds
8 Baths
9714 Sqft
Sold Mar 08, 2022
$6,437,200
Buyer
$4,840,000
by Jpmorgan Chase Bank Na
Mortgage Due Apr 01, 2052
Sold Jun 20, 2006
$2,500,000
Buyer
$2,000,000
by Wr Starkey Mortgage Llp
Mortgage Due Jul 01, 2036
About This Property
This Anton Korn exudes architectural quality and style. It was
completely renovated and expanded in 2008 and fuses charm and
character with modern conveniences and sophistication. Wonderful
floor plan for entertaining and wine cellar in the basement.
Spacious master suite with office and balcony overlooking the
backyard. Incredible outdoor entertaining with outdoor kitchen and
fireplace leading to the pool. Separate guest quarters over the
garage with private entry.
The manager has listed the unit size as 9714 square feet.
The manager has listed the unit size as 9714 square feet.
Unit Size
9,714Ft²
Days on Market
-
Land Size
0.34 acres
Price per sqft
$695
Property Type
House
Property Taxes
-
HOA Dues
-
Year Built
1920
Listed By
Price History
| Date / Event | Date | Event | Price |
|---|---|---|---|
| Apr 11, 2024 | In contract | - | |
| In contract | |||
| Jun 6, 2023 | Listed | $6,750,000 | |
| Listed | |||
| Mar 8, 2022 | Sold | $6,437,200 | |
| Sold | |||
| Dec 29, 2021 | No longer available | - | |
| No longer available | |||
| Dec 21, 2021 | In contract | - | |
| In contract | |||
Show More

Property Highlights
Fireplace
Air Conditioning
Interior Details
Fireplace Information
Fireplace
Basement Information
Basement
Exterior Details
Exterior Information
Brick
Building Info
Overview
Building
Neighborhood
Zoning
Geography
Comparables
Unit
Status
Status
Type
Beds
Baths
ft²
Price/ft²
Price/ft²
Asking Price
Listed On
Listed On
Closing Price
Sold On
Sold On
HOA + Taxes
In Contract
House
5
Beds
8
Baths
7,869 ft²
$1,016/ft²
$7,995,000
Feb 17, 2024
-
-
In Contract
House
5
Beds
6.5
Baths
7,005 ft²
$914/ft²
$6,400,000
Nov 15, 2023
-
-
Active
House
4
Beds
4.5
Baths
5,585 ft²
$1,065/ft²
$5,950,000
Feb 13, 2024
-
-
About Highland Park
Similar Homes for Sale

$7,500,000
- 3 Beds
- 5 Baths
- 7,887 ft²

$7,499,000
- 7 Beds
- 9 Baths
- 8,935 ft²
Nearby Rentals

$9,472 /mo
- 3 Beds
- 2.5 Baths
- 2,710 ft²

$6,499 /mo
- 3 Beds
- 3 Baths
- 1,900 ft²

















