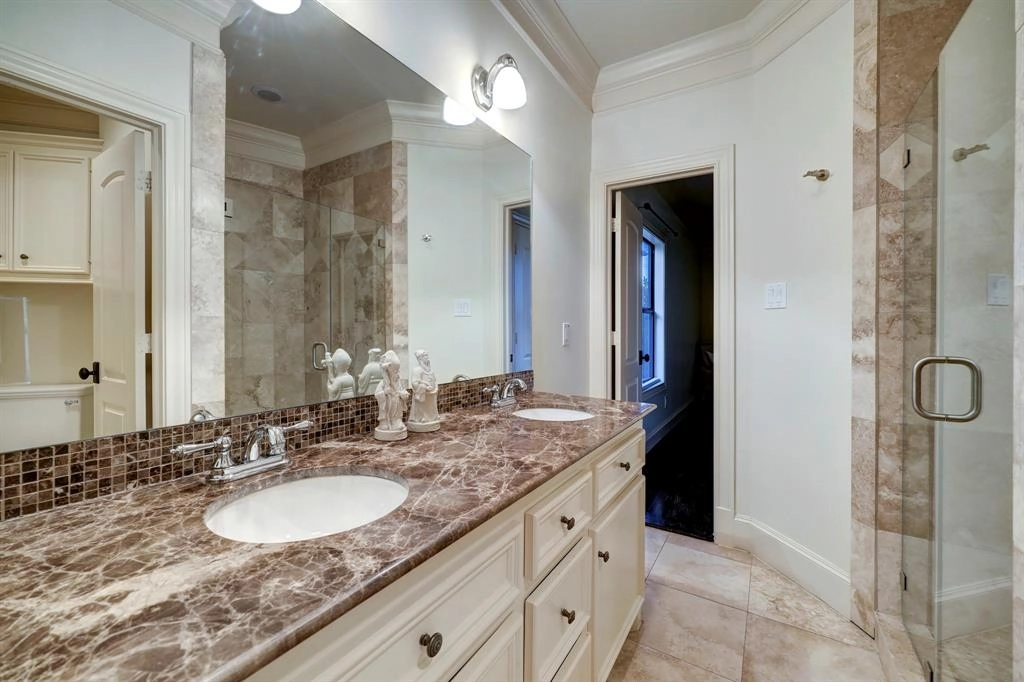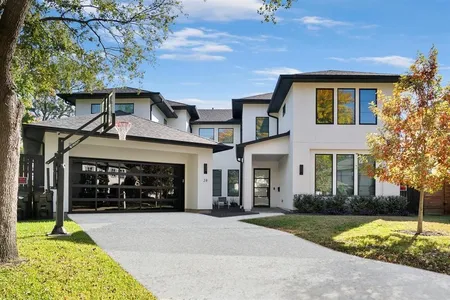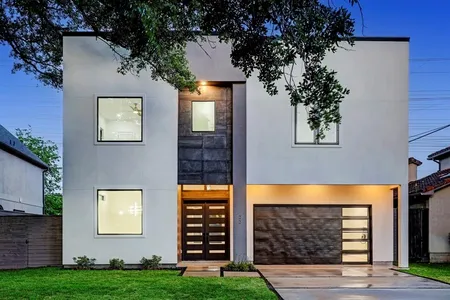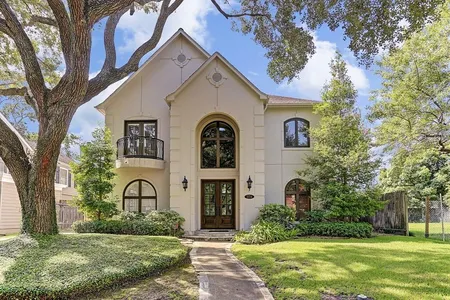





































1 /
38
Map
$1,999,999
●
House -
Off Market
3807 Childress Street
Houston, TX 77005
4 Beds
4 Baths
4182 Sqft
$13,199
Estimated Monthly
$0
HOA / Fees
-0.11%
Cap Rate
About This Property
This Stunning home is situated on a large lot in Sunset
Terrace!Once you pass the immaculate landscaped yard & enter
through the gate you will feel like you are in your own private
oasis!Complete with high ceilings, 2 living areas, open dining room
& natural light throughout.Adjacent to the dining room is a wet bar
with a Viking ice maker & wine cooler.The gourmet kitchen features
a large island,6 burner Viking range,Viking refrigerator & pot
filler.The living room overlooks the sparkling pool surrounded by
beautiful Cypress trees & patio with a fireplace.Upstairs you will
find a media room perfect for movie night!Past the media room there
is a large terrace overlooking the front of the home.The primary
bedroom features a balcony & sitting area.The primary bath is
complete with 2 sinks,soaking tub,stand up shower & walk in closet
with built-ins & center island. Zoned to West U Elementary!
This home has it all! Whether you like entertaining or
staying in, this home won't disappoint!
Unit Size
4,182Ft²
Days on Market
-
Land Size
0.20 acres
Price per sqft
$478
Property Type
House
Property Taxes
$3,378
HOA Dues
-
Year Built
2006
Last updated: 12 days ago (HAR #94552440)
Price History
| Date / Event | Date | Event | Price |
|---|---|---|---|
| Apr 18, 2024 | No longer available | - | |
| No longer available | |||
| Oct 14, 2023 | Listed by Keller Williams Realty Metropolitan | $1,999,999 | |
| Listed by Keller Williams Realty Metropolitan | |||
Property Highlights
Air Conditioning
Fireplace
Building Info
Overview
Building
Neighborhood
Geography
Comparables
Unit
Status
Status
Type
Beds
Baths
ft²
Price/ft²
Price/ft²
Asking Price
Listed On
Listed On
Closing Price
Sold On
Sold On
HOA + Taxes
Active
House
4
Beds
5
Baths
4,255 ft²
$411/ft²
$1,750,000
Aug 24, 2023
-
$2,822/mo
Active
House
4
Beds
4
Baths
3,910 ft²
$565/ft²
$2,209,950
Aug 23, 2023
-
$1,382/mo
In Contract
House
4
Beds
5
Baths
4,681 ft²
$383/ft²
$1,795,000
Jun 10, 2022
-
$2,523/mo
In Contract
House
4
Beds
4
Baths
3,476 ft²
$511/ft²
$1,775,000
Nov 3, 2023
-
$2,090/mo














































