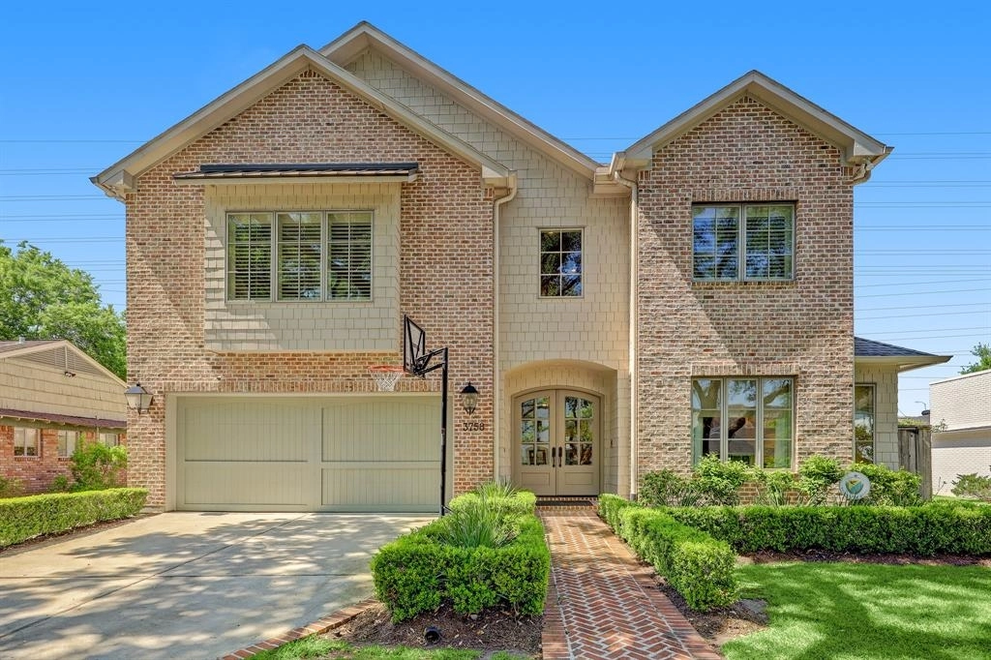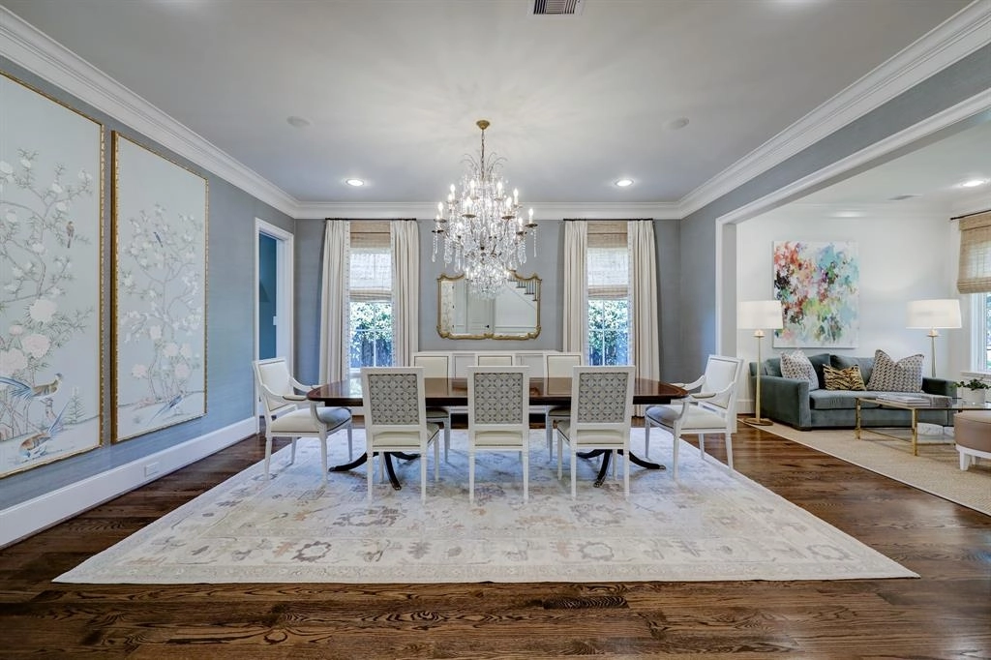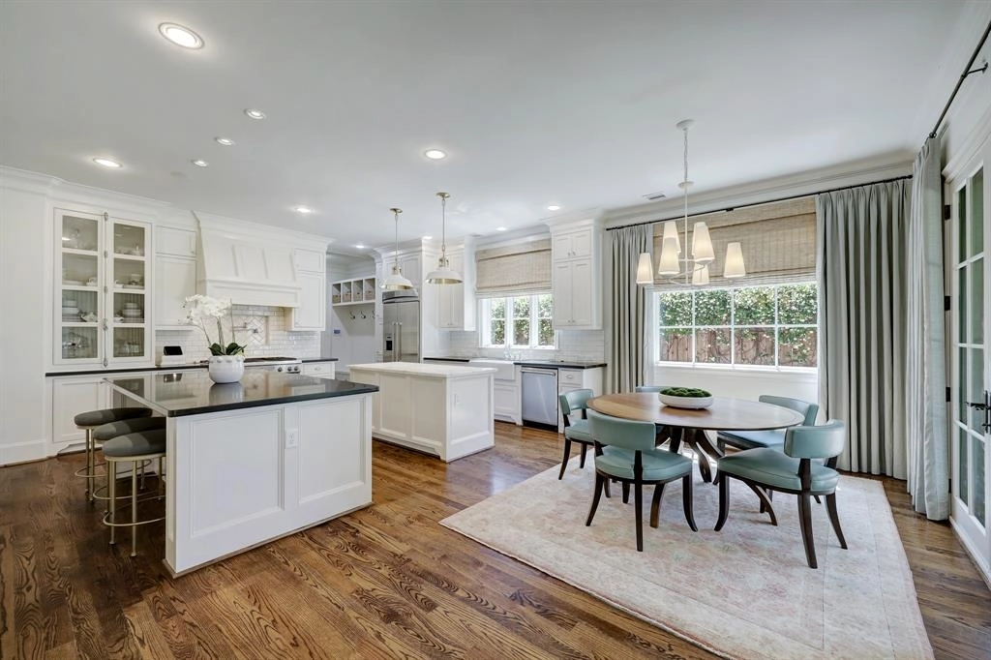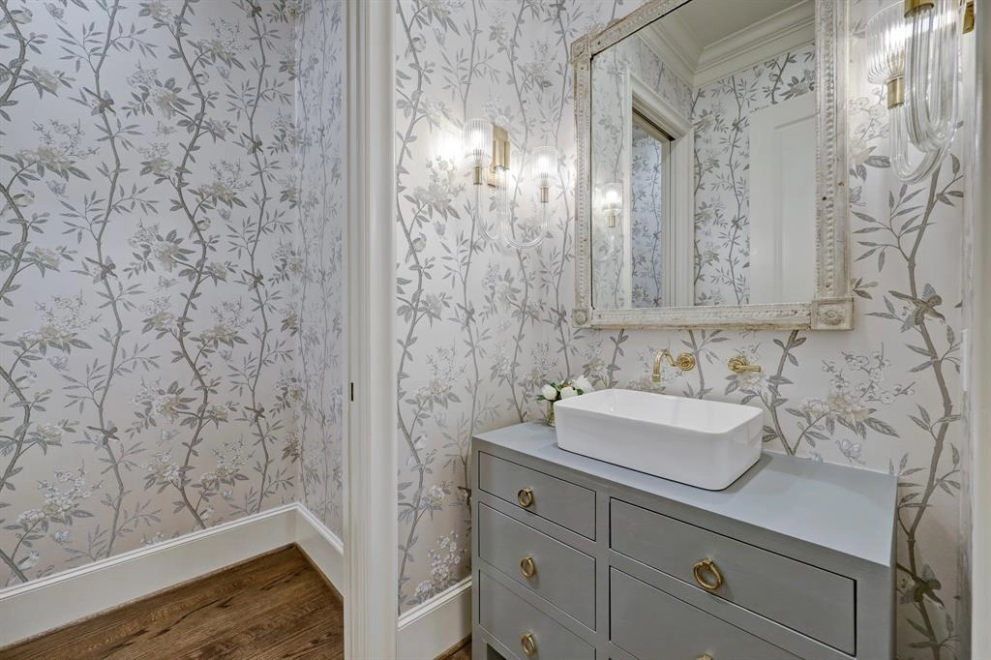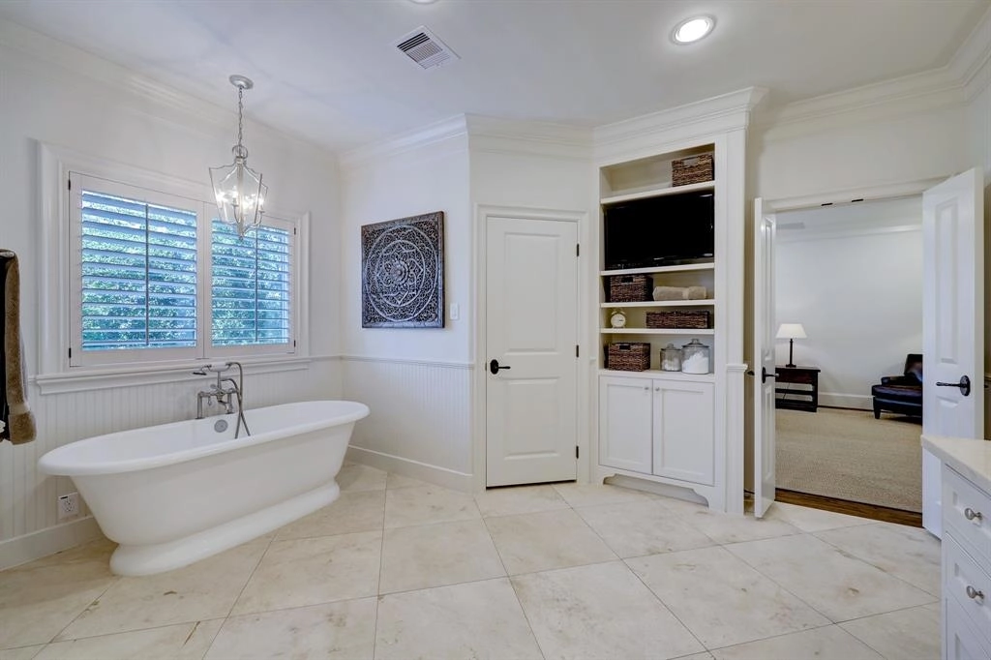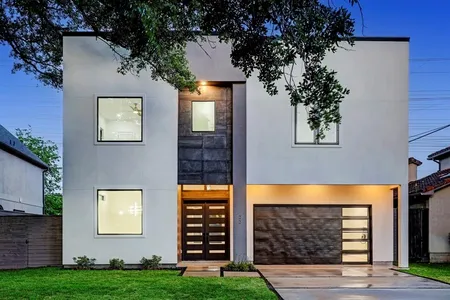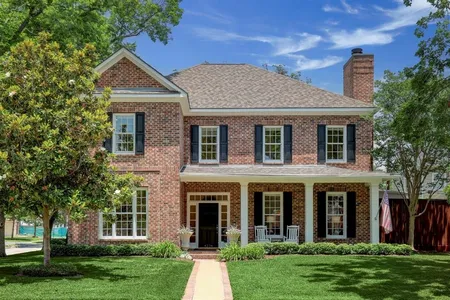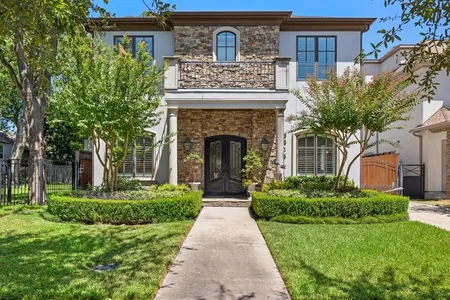








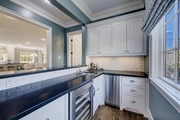























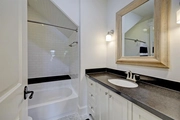








1 /
42
Map
$1,795,000
●
House -
In Contract
3758 Childress Street
Houston, TX 77005
4 Beds
5 Baths,
1
Half Bath
4681 Sqft
$11,337
Estimated Monthly
$0
HOA / Fees
-0.27%
Cap Rate
About This Property
Beautiful tree-lined street, striking curb appeal, designer touches
& a thoughtful floor-plan await. Quiet, impeccably maintained & an
entertainer's dream. 1st floor offers a charming sitting room w/ a
wonderful flow into the expansive dining room & entry hall. The wet
bar area is an entertainment hub & is perfectly situated for access
from the dining room & den. The well-appointed kitchen w/ double
island is open to the inviting den complete w/ fireplace, handsome
built-ins & wonderful views of the private backyard w/ room for a
pool. Spacious primary suite offers a luxurious bath w/ gorgeous
soaking tub, lots of storage & nearby coffee bar. 3 spacious
secondary bedrooms w/ensuite baths & generous walk-in closets are
located on the 2nd floor. The cozy gameroom is ready for hours of
movies & game nights! Finished 3rd floor, not included in sq
footage, offers flexibility to suit your needs!. Zoned to West U
Elem.(buyer to verify eligibility).
Unit Size
4,681Ft²
Days on Market
-
Land Size
-
Price per sqft
$383
Property Type
House
Property Taxes
$2,523
HOA Dues
-
Year Built
2010
Listed By
Last updated: 5 months ago (HAR #58656970)
Price History
| Date / Event | Date | Event | Price |
|---|---|---|---|
| Jun 10, 2022 | Listed by Martha Turner Sotheby's International Realty | $1,795,000 | |
| Listed by Martha Turner Sotheby's International Realty | |||
Property Highlights
Air Conditioning
Fireplace
Parking Details
Has Garage
Garage Features: Attached Garage
Garage: 2 Spaces
Interior Details
Bedroom Information
Bedrooms: 4
Bedrooms: All Bedrooms Up, En-Suite Bath, Primary Bed - 2nd Floor, Walk-In Closet
Bathroom Information
Full Bathrooms: 4
Half Bathrooms: 1
Master Bathrooms: 0
Interior Information
Interior Features: Alarm System - Owned, Crown Molding, Window Coverings, Fire/Smoke Alarm, High Ceiling, Refrigerator Included, Wet Bar
Laundry Features: Electric Dryer Connections, Gas Dryer Connections, Washer Connections
Kitchen Features: Breakfast Bar, Island w/o Cooktop, Kitchen open to Family Room, Pantry, Pot Filler, Pots/Pans Drawers, Soft Closing Cabinets, Soft Closing Drawers, Under Cabinet Lighting, Walk-in Pantry
Flooring: Carpet, Tile, Wood
Fireplaces: 1
Fireplace Features: Gas Connections, Wood Burning Fireplace
Living Area SqFt: 4681
Exterior Details
Property Information
Ownership Type: Full Ownership
Year Built: 2010
Year Built Source: Appraisal District
Construction Information
Home Type: Single-Family
Architectural Style: Traditional
Construction materials: Brick, Other
Foundation: Slab
Roof: Composition
Building Information
Exterior Features: Back Yard, Back Yard Fenced, Covered Patio/Deck, Fully Fenced, Patio/Deck, Sprinkler System
Financial Details
Total Taxes: $30,277
Tax Year: 2021
Tax Rate: 2.3307
Parcel Number: 068-125-029-0008
Compensation Disclaimer: The Compensation offer is made only to participants of the MLS where the listing is filed
Compensation to Buyers Agent: 3%
Utilities Details
Heating Type: Central Gas, Zoned
Cooling Type: Central Electric, Zoned
Sewer Septic: Public Sewer, Public Water
Location Details
Location: From 59, travel south on Weslayan, turn left/east on Childress St. Travel past Auden St, 3758 Childress will be on the on the left/north side of street.
Subdivision: Sunset Terrace
Building Info
Overview
Building
Neighborhood
Geography
Comparables
Unit
Status
Status
Type
Beds
Baths
ft²
Price/ft²
Price/ft²
Asking Price
Listed On
Listed On
Closing Price
Sold On
Sold On
HOA + Taxes
Active
House
4
Beds
5
Baths
4,255 ft²
$411/ft²
$1,750,000
Aug 24, 2023
-
$2,822/mo
Active
House
4
Beds
4
Baths
4,232 ft²
$354/ft²
$1,499,000
May 26, 2023
-
$2,701/mo
In Contract
House
4
Beds
4
Baths
3,476 ft²
$511/ft²
$1,775,000
Nov 3, 2023
-
$2,090/mo
About Southwest Houston
Similar Homes for Sale
Nearby Rentals

$2,296 /mo
- 1 Bed
- 1 Bath
- 830 ft²

$2,023 /mo
- 2 Beds
- 2 Baths
- 1,220 ft²


