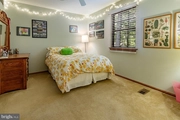
















1 /
17
Map
$533,540*
●
House -
Off Market
38 THUNDERHEAD DRIVE
MEDFORD, NJ 08055
5 Beds
3.5 Baths,
1
Half Bath
2818 Sqft
$482,000 - $588,000
Reference Base Price*
-0.27%
Since Aug 1, 2023
National-US
Primary Model
Sold Oct 19, 2023
$575,000
Buyer
Seller
Sold Aug 10, 2000
$255,000
Buyer
Seller
$229,500
by Select Mtg Corp
Mortgage Due Aug 01, 2030
About This Property
Beautiful home in Shawnee Country. 4 bedrooms and an in-law suite.
3 full baths and 1 half bath. Basement, 2 car garage. Backs to
wooded Open Space. Hardwood floors, 6 panel doors, updated kitchen,
sky lights, ceiling fans, all appliances included. New roof in
2011, new skylights in 2011, water heater 4 years, gas
furnace 8 years, invisible dog fence included. Set back at
the end of serene cul-de-sac, this colonial salt box backs to
wooded Open Space. A double wide driveway leads to the 2 car
garage, providing ample parking spaces. The tiered slate
patios lead to the front door entry, opening to a sky light filled,
spacious wood floored foyer. Off of the foyer is the large
living room, currently being used as the dining room. With ceiling
eyeball lighting and floor to ceiling windows, this room flows into
the dining room. The dining room, currently being used as the
living room has wall to wall carpeting and opens to the kitchen.
The updated kitchen has hardwood flooring, professionally painted
cabinetry, new pulls, new granite countertop, new ceramic
backsplash, new stainless sink with pull out faucet, all stainless
steel appliances that are included. There is also a shelved
pantry closet and eating area with high top table and chairs
overlooking the backyard. The kitchen and breakfast room open
into the spacious family room with hardwood flooring, brick wood
burning fireplace with mantle and octagon windows that flank the
fireplace. The beamed ceiling has eyeball lighting and
another skylight, letting in more natural light. A door opens to
the backyard patio area. Off of the family room is a main floor
in-law suite, currently being used as a home office. This
area has great views of the beautiful backyard, a large walk in
closet and full bath with step in shower stall. Also located on the
main level is an updated powder room and laundry room with door to
exterior, door to the garage, and includes the washer and dryer.
The upper level houses 4 bedrooms and 2 full baths. The main
bedroom suite has 2 sets of closets and an updated full bath with
walk in shower stall. Don't miss the basement with great
space for storage, a workshop, or finish it off for even more
living space. Step out the back onto the tiered deck that
leads to the brick patio and then to the grassy backyard.
Beautiful and natural landscaping, make this backyard a
relaxing oasis. A very private location, yet all the benefits of an
inviting neighborhood. Come see what makes this home so special and
start the school year off with an A+!!!
The manager has listed the unit size as 2818 square feet.
The manager has listed the unit size as 2818 square feet.
Unit Size
2,818Ft²
Days on Market
-
Land Size
0.52 acres
Price per sqft
$190
Property Type
House
Property Taxes
$929
HOA Dues
$239
Year Built
1978
Price History
| Date / Event | Date | Event | Price |
|---|---|---|---|
| Oct 19, 2023 | Sold to Amy Griefer | $575,000 | |
| Sold to Amy Griefer | |||
| Aug 11, 2023 | In contract | - | |
| In contract | |||
| Jul 27, 2023 | Listed | $535,000 | |
| Listed | |||
Property Highlights
Fireplace
Air Conditioning




















