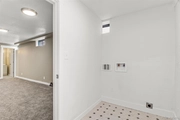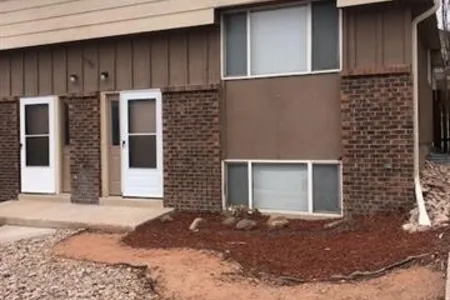




























1 /
29
Map
$445,000
●
House -
In Contract
3713 Manchester Street
Colorado Springs, CO 80907
4 Beds
2 Baths
1920 Sqft
$2,271
Estimated Monthly
$0
HOA / Fees
6.11%
Cap Rate
About This Property
Completely remodeled! Beautiful refinished wood floors on the main
level. Spacious living room with wood burning fireplace, designer
accent colors inside and out. The roomy kitchen has been updated
with new cabinets, granite countertops, subway tile backsplash and
new appliances. Each level features 2 bedrooms and gorgeous
remodeled bathrooms, new tile, fixtures and cabinets. The basement
offers a spacious family room and laundry area with additional
storage. In addition to paved parking out front, there is an large
carport with access off the alley plus additional parking. New
furnace, new roof, new windows! Close to UCCS, University
Village shopping, Portal park and easy commuting distance to I-25.
Don't miss this lovely home!
Unit Size
1,920Ft²
Days on Market
-
Land Size
0.14 acres
Price per sqft
$232
Property Type
House
Property Taxes
$85
HOA Dues
-
Year Built
1956
Listed By
Last updated: 10 days ago (REcolorado MLS #REC1804636)
Price History
| Date / Event | Date | Event | Price |
|---|---|---|---|
| Mar 29, 2024 | In contract | - | |
| In contract | |||
| Mar 18, 2024 | Price Decreased |
$445,000
↓ $5K
(1%)
|
|
| Price Decreased | |||
| Feb 28, 2024 | Listed by RE/MAX Properties, Inc. | $449,500 | |
| Listed by RE/MAX Properties, Inc. | |||



|
|||
|
Completely remodeled! Beautiful refinished wood floors on the main
level. Spacious living room with wood burning fireplace, designer
accent colors inside and out. The roomy kitchen has been updated
with new cabinets, granite countertops, subway tile backsplash and
new appliances. Each level features 2 bedrooms and gorgeous
remodeled bathrooms, new tile, fixtures and cabinets. The basement
offers a spacious family room and laundry area with additional
storage. In addition to paved parking…
|
|||
Property Highlights
Fireplace
Parking Details
Total Number of Parking: 2
Parking Features: Driveway-Brick, Driveway-Dirt
Interior Details
Bathroom Information
Full Bathrooms: 2
Interior Information
Interior Features: Eat-in Kitchen, Granite Counters
Appliances: Dishwasher, Disposal, Microwave, Range, Refrigerator
Flooring Type: Carpet, Tile, Vinyl, Wood
Fireplace Information
Fireplace Features: Living Room, Wood Burning
Basement Information
Basement: Bath/Stubbed, Finished
Exterior Details
Property Information
Property Type: Residential
Property Sub Type: Single Family Residence
Property Condition: Updated/Remodeled
Year Built: 1956
Building Information
Levels: One
Structure Type: House
Building Area Total: 1920
Construction Methods: Brick, Frame, Wood Siding
Roof: Architecural Shingle
Lot Information
Lot Features: Level
Lot Size Acres: 0.14
Lot Size Square Feet: 6014
Land Information
Water Source: Public
Financial Details
Tax Year: 2022
Tax Annual Amount: $1,023
Utilities Details
Cooling: None
Heating: Forced Air, Natural Gas
Sewer : Public Sewer
Location Details
Directions: From I-25 go west on Garden of the Gods Road, which turns into Austin Bluffs Parkway. Go South on Meadow Lane (across from UCCS), go South (Left) on Acacia Drive, go West (Right) on Westmorland Road, go South (Left) on Manchester Street. The home is the 3rd on the Left.
County or Parish: El Paso
Other Details
Selling Agency Compensation: 3
Building Info
Overview
Building
Neighborhood
Zoning
Geography
Comparables
Unit
Status
Status
Type
Beds
Baths
ft²
Price/ft²
Price/ft²
Asking Price
Listed On
Listed On
Closing Price
Sold On
Sold On
HOA + Taxes
In Contract
House
3
Beds
2
Baths
1,487 ft²
$286/ft²
$425,000
Mar 7, 2024
-
$91/mo
In Contract
Townhouse
3
Beds
3
Baths
2,295 ft²
$196/ft²
$450,000
Apr 10, 2024
-
$113/mo
About Northeast Colorado Springs
Similar Homes for Sale
Nearby Rentals

$2,550 /mo
- 5 Beds
- 4 Baths
- 2,800 ft²

$2,395 /mo
- 5 Beds
- 2.5 Baths
- 2,439 ft²



































