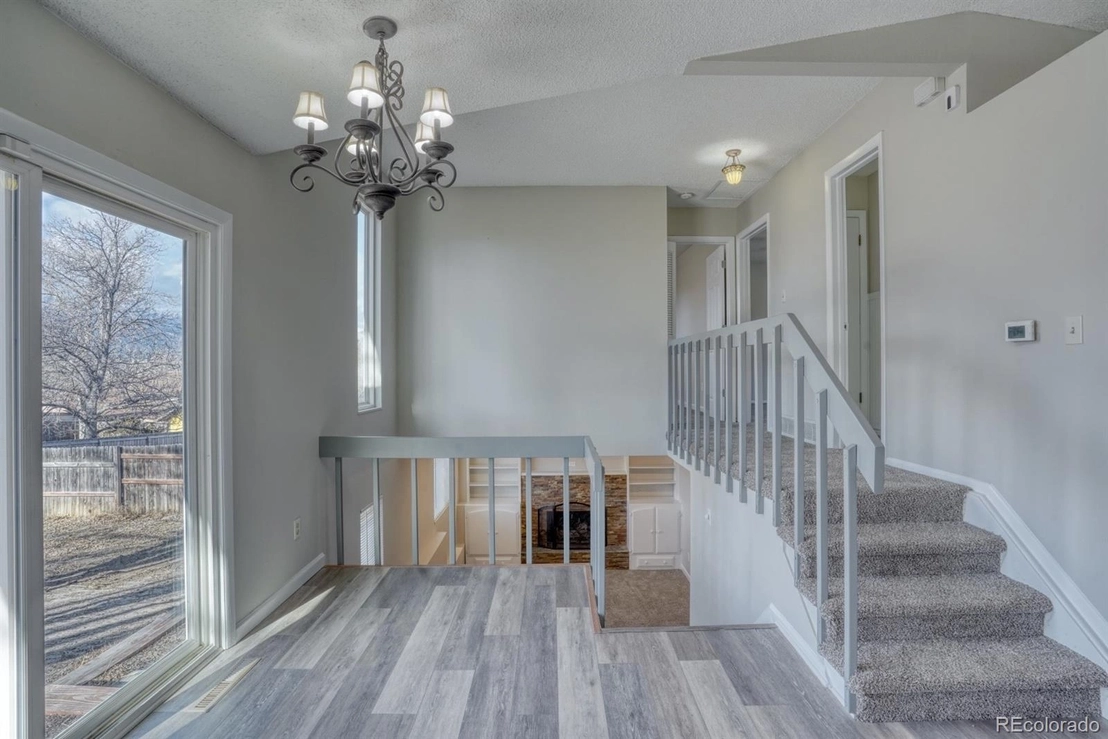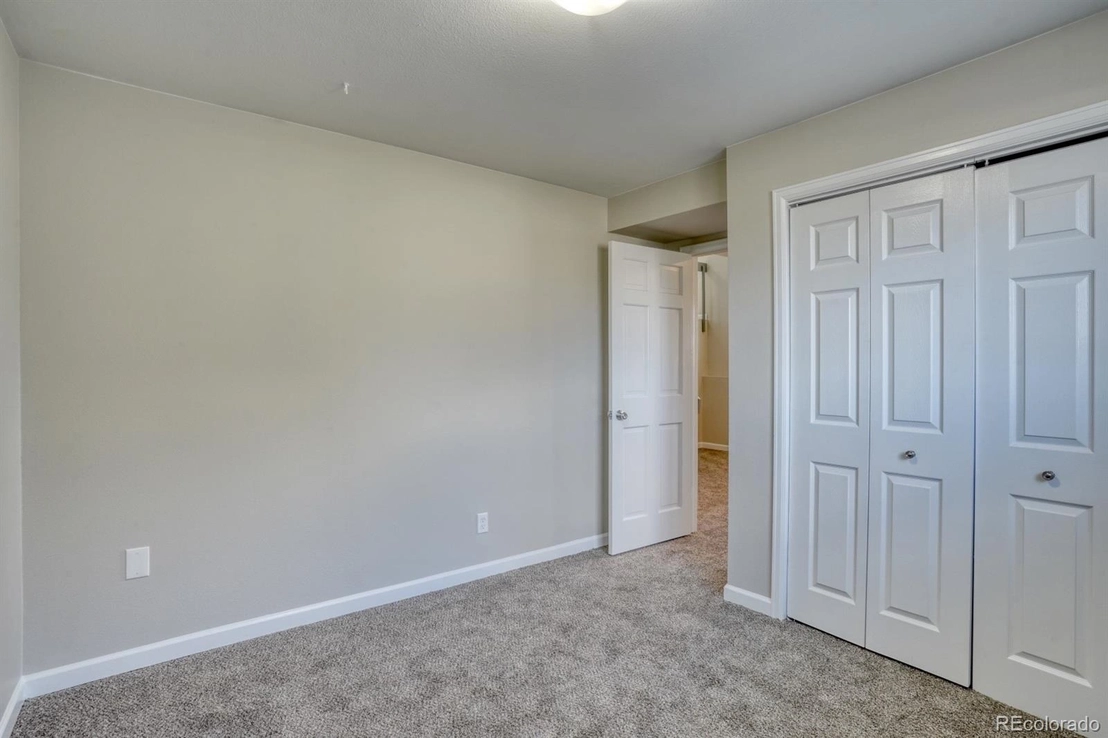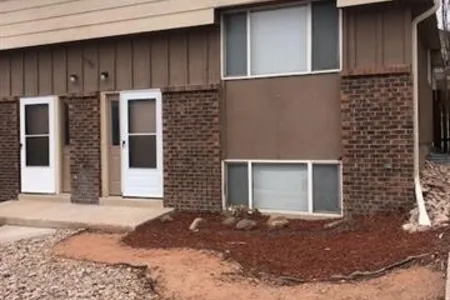




























1 /
29
Map
$449,863
●
House -
For Sale
1107 Applewood Drive
Colorado Springs, CO 80907
3 Beds
2 Baths
1507 Sqft
$2,299
Estimated Monthly
$0
HOA / Fees
5.88%
Cap Rate
About This Property
Welcome to this updated, tri-level in Crestmoor Park! This 3
bedroom, 2 bathroom home boasts NEW INTERIOR PAINT AND CARPET. and
is waiting for you to make it your perfect place to be. The main
level is open, the living room flowing nicely into the dining area
and kitchen. Freshly painted kitchen cabinets, brand new kitchen
countertops, and stainless steel appliances make the kitchen feel
chic and clean. The walk-out off of the main leads to a huge
backyard with a 10x30 concrete patio and even some mountain view's.
The lower level of the home has a bedroom, full bathroom and
laundry space, in addition to the family room - cozy with a
fireplace and built in shelving. A 18x22 ft storage area with built
in shelving will fit all of your belongings! The upper level has
two comfortable bedrooms and an updated full bathroom. Updated
handrails throughout and beautiful LVP flooring on the main. This
home is a centrally located Gem! Just right across the street from
Danville park and around the corner from UCCS Campus. Minutes from
shopping and dining at University Village, hiking trails, and
proximity to The Air Force Academy.
Unit Size
1,507Ft²
Days on Market
54 days
Land Size
0.16 acres
Price per sqft
$299
Property Type
House
Property Taxes
$89
HOA Dues
-
Year Built
1973
Listed By
Last updated: 10 days ago (REcolorado MLS #REC5980767)
Price History
| Date / Event | Date | Event | Price |
|---|---|---|---|
| Apr 11, 2024 | Relisted | $449,863 | |
| Relisted | |||
| Mar 28, 2024 | In contract | - | |
| In contract | |||
| Mar 1, 2024 | Listed by CENTURY 21 Curbow Realty | $449,863 | |
| Listed by CENTURY 21 Curbow Realty | |||



|
|||
|
Welcome to this updated, tri-level in Crestmoor Park! This 3
bedroom, 2 bathroom home boasts NEW INTERIOR PAINT AND CARPET!! It
is ready for you to make it your perfect place to be. The main
level is open, the living room flowing nicely into the dining area
and kitchen. Freshly painted kitchen cabinets, BRAND NEW kitchen
countertops, and stainless steel appliances make the kitchen feel
chic and clean. The walk-out off of the main leads to a huge
backyard with a 10x30 concrete patio and…
|
|||
| Aug 2, 2023 | No longer available | - | |
| No longer available | |||
| Apr 25, 2023 | Listed by ERA Shields Real Estate | $449,000 | |
| Listed by ERA Shields Real Estate | |||



|
|||
|
Tremendous tri-level with great location and curb appeal. Many
updates including newer window/doors, stone surrounded gas log
fireplace, central air, overhead lighting and more. The main level
includes an inviting formal living room, leading to the
well-appointed eat-in kitchen with newer cabinets, countertops and
appliances. The upper level has an open hallway accessing a
remodeled full bathroom, the owners' suite and an additional
bedroom. The lower level features canned lighting, cozy…
|
|||
Show More

Property Highlights
Garage
Air Conditioning
Fireplace
Parking Details
Total Number of Parking: 2
Attached Garage
Parking Features: Concrete
Garage Spaces: 2
Interior Details
Bathroom Information
Full Bathrooms: 2
Interior Information
Interior Features: Built-in Features, Ceiling Fan(s), Eat-in Kitchen
Appliances: Dishwasher, Disposal, Dryer, Microwave, Oven, Refrigerator, Washer
Flooring Type: Carpet, Vinyl
Fireplace Information
Fireplace Features: Family Room
Fireplaces: 1
Basement Information
Basement: Crawl Space
Exterior Details
Property Information
Property Type: Residential
Property Sub Type: Single Family Residence
Property Condition: Updated/Remodeled
Road Responsibility: Public Maintained Road
Year Built: 1973
Building Information
Levels: Tri-Level
Structure Type: House
Building Area Total: 1543
Construction Methods: Brick, Frame
Roof: Composition
Exterior Information
Exterior Features: Private Yard
Lot Information
Lot Size Acres: 0.16
Lot Size Square Feet: 7158
Land Information
Water Source: Public
Financial Details
Tax Year: 2022
Tax Annual Amount: $1,073
Utilities Details
Cooling: Central Air
Heating: Forced Air
Sewer : Public Sewer
Location Details
Directions: From I25 Northbound, take exit 146 on Garden of the Gods and turn right. Turn right on N. Nevada Ave. Left on Mount View ln. Right on Applewood Dr. The house is on the right.
County or Parish: El Paso
Other Details
Selling Agency Compensation: 2.75



































