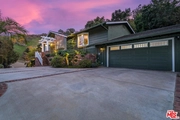





















































1 /
54
Map
$4,372,199*
●
House -
Off Market
3621 Shady Oak Rd
Studio City, CA 91604
4 Beds
6 Baths,
2
Half Baths
5437 Sqft
$3,506,000 - $4,284,000
Reference Base Price*
12.25%
Since Nov 1, 2021
CA-Los Angeles
Primary Model
Sold Oct 25, 2021
$3,825,000
$3,431,500
by Citibank Na
Mortgage Due Nov 01, 2051
Sold Jun 28, 2002
$1,612,500
Buyer
Seller
$1,128,750
by Washington Mutual Bank Fa
Mortgage Due Jul 01, 2032
About This Property
Grand custom Craftsman estate set behind automatic security gates
south of Ventura Blvd nestled on hilltop cul-de-sac, this
exceptional property offers privacy amongst the natural beauty of
.76 acres. Full of light with tremendous vaulted ceilings & amazing
wall space for art. Huge open living room features grand fireplace
with oversized stone mantle, glass walls & French doors to pool.
Dining/den off gourmet kitchen where owners have upgraded to
high-end appliances, soft-close custom cabinetry & Caesarstone
surfaces. Enviable master retreat with airy marble en suite
overlooks enchanting gardens, fountains & trails. Downstairs
fireside entertainment area...legendary history in the music
industry...with private entrance, full chef's kitchen, office,
guest bed with en suite bath and private patio area with seperate
access - versatile space that can serve as great guest quarters,
kids recreation/play area or an office set-up. Surround sound
indoors & out. Spectacular azure pool with spa & waterfall in
serene setting with multiple water features throughout the patio
areas. Circular drive leads up to gated 4-car garage & motor court.
Home was recently re-painted. Enjoy nearby hiking trails incl.
Fryman Park.
The manager has listed the unit size as 5437 square feet.
The manager has listed the unit size as 5437 square feet.
Unit Size
5,437Ft²
Days on Market
-
Land Size
0.76 acres
Price per sqft
$716
Property Type
House
Property Taxes
-
HOA Dues
-
Year Built
1986
Price History
| Date / Event | Date | Event | Price |
|---|---|---|---|
| Oct 27, 2021 | No longer available | - | |
| No longer available | |||
| Oct 25, 2021 | Sold to Laurie Victoria Hughes, Sco... | $3,825,000 | |
| Sold to Laurie Victoria Hughes, Sco... | |||
| Sep 28, 2021 | In contract | - | |
| In contract | |||
| Sep 23, 2021 | Price Decreased |
$3,895,000
↓ $100K
(2.5%)
|
|
| Price Decreased | |||
| Aug 18, 2021 | Listed | $3,995,000 | |
| Listed | |||
Show More

Property Highlights
Air Conditioning
Garage
Building Info
Overview
Building
Neighborhood
Zoning
Geography
Comparables
Unit
Status
Status
Type
Beds
Baths
ft²
Price/ft²
Price/ft²
Asking Price
Listed On
Listed On
Closing Price
Sold On
Sold On
HOA + Taxes
In Contract
House
6
Beds
8
Baths
4,200 ft²
$833/ft²
$3,500,000
Feb 25, 2023
-
-
About South Valley
Similar Homes for Sale
Nearby Rentals

$6,000 /mo
- 4 Beds
- 1.5 Baths
- 1,767 ft²

$7,495 /mo
- 4 Beds
- 3.5 Baths
- 2,859 ft²

























































