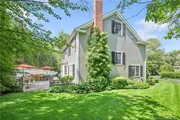$3,350,000
●
House -
Off Market
36 Hearthstone Drive
Greenwich, Connecticut 06878
5 Beds
5 Baths,
1
Half Bath
4271 Sqft
$3,331,235
RealtyHop Estimate
-0.56%
Since Sep 1, 2023
National-US
Primary Model
About This Property
The Riverside home you have been waiting for! Set back privately on
.40 acres minutes to schools, train and Binney Park, this sunny
five-bedroom Colonial features tall ceilings, open floor plan and
hardwood floors. Ideal layout for modern living as formal rooms
flow easily into casual spaces with French doors to large terrace
perfect for indoor/outdoor entertaining. Bright, newly renovated
gourmet eat-in kitchen expands into fabulous family room with
fireplace. Second level has 5 bedrooms including primary suite with
walk-in closet. All baths have been beautifully updated. Third
floor is amazing flex space now used as an office and gym. Spacious
finished lower level includes rec room, full bathroom and abundant
storage. The oversized property allows for fun times around the
firepit, open lawn for play and expansive stone patio for dining
under the stars. Attached 2 car garage. A unique opportunity for
turn key living in coveted neighborhood. Riverside/Eastern school
district.
Unit Size
4,271Ft²
Days on Market
92 days
Land Size
0.40 acres
Price per sqft
$784
Property Type
House
Property Taxes
$1,562
HOA Dues
-
Year Built
2002
Last updated: 9 months ago (Smart MLS #170573728)
Price History
| Date / Event | Date | Event | Price |
|---|---|---|---|
| Aug 31, 2023 | Sold to Branislav Svec, Janice Svec | $3,350,000 | |
| Sold to Branislav Svec, Janice Svec | |||
| May 31, 2023 | Listed by Houlihan Lawrence | $3,250,000 | |
| Listed by Houlihan Lawrence | |||
Property Highlights
Garage
Air Conditioning
Fireplace
Building Info
Overview
Building
Neighborhood
Zoning
Geography
Comparables
Unit
Status
Status
Type
Beds
Baths
ft²
Price/ft²
Price/ft²
Asking Price
Listed On
Listed On
Closing Price
Sold On
Sold On
HOA + Taxes
Sold
House
6
Beds
7
Baths
-
$3,300,000
Oct 13, 2022
$3,300,000
Dec 29, 2022
$441/mo
In Contract
House
5
Beds
6
Baths
3,700 ft²
$1,014/ft²
$3,750,000
May 16, 2022
-
-
In Contract
House
5
Beds
4
Baths
3,858 ft²
$907/ft²
$3,500,000
Jun 15, 2023
-
$1,877/mo














































































