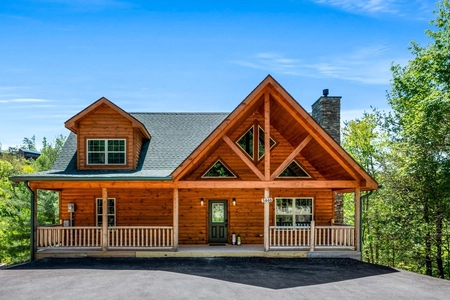$1,250,000
↓ $24K (1.9%)
●
House -
For Sale
3588 Four Seasons Lane
Sevierville, TN 37862
3 Beds
3 Baths
3414 Sqft
$6,298
Estimated Monthly
$0
HOA / Fees
-0.02%
Cap Rate
About This Property
Welcome to Bear Pause! This beautifully renovated cabin sits in
Wears Valley Tennessee and combines peace and quiet with luxury.
The entire interior of the home was recently renovated and
has a fresh modern aesthetic while having a warmth as well. The
main floor of this house has a beautiful kitchen that has top of
the line appliances and a large island with seating. The
kitchen is open concept with a warm seating area. The custom
see-through fireplace separates the kitchen and full-sized dining
room and provides warmth to both spaces. The main floor also
has two bedrooms; both easily accommodating king beds, a full
bathroom with custom tilework, as well as a laundry room. The
dining room provides access to the screened in porch and the
kitchen accesses the deck that has a covered hot tub to allow you
to relax in just about any weather. The fenced in yard provides a
contained space for kids to run off all that extra vacation energy.
Heading up the stairs past the coffee bar you head into the
entertainment floor. This floor has a bar area, a pool table,
an air hockey table, a skee-ball table, and a separate movie
theater room with plenty of seating and custom lighting. On
the top floor there is a wet bar including a wine fridge and a
seating area to have a snack at or sit and read a book. The rest of
this floor is a king-sized suite which includes a fireplace, a
large sitting area, and spa like bathroom with dual vanities and
not only a custom rain shower but also a soaking tub. From the
suite you can access the oversized private deck and watch the
sunset with stunning views of the valley. Welcome to Bear
Paws! This beautifully renovated cabin sits in Wears Valley
Tennessee and combines peace and quiet with luxury. The
entire interior of the home was recently renovated and has a fresh
modern aesthetic while having a warmth as well. The main floor of
this house has a beautiful kitchen that has top of the line
appliances and a large island with seating. The kitchen is
open concept with a warm seating area. The custom see-through
fireplace separates the kitchen and full-sized dining room and
provides warmth to both spaces. The main floor also has two
bedrooms; both easily accommodating king beds, a full bathroom with
custom tilework, as well as a laundry room. The dining room
provides access to the screened in porch and the kitchen accesses
the deck that has a covered hot tub to allow you to relax in just
about any weather. The fenced in yard provides a contained space
for kids to run off all that extra vacation energy. Heading
up the stairs past the coffee bar you head into the entertainment
floor. This floor has a bar area, a pool table, an air hockey
table, a skee-ball table, and a separate movie theater room with
plenty of seating and custom lighting. On the top floor there
is a wet bar including a wine fridge and a seating area to have a
snack at or sit and read a book. The rest of this floor is a
king-sized suite which includes a fireplace, a large sitting area,
and spa like bathroom with dual vanities and not only a custom rain
shower but also a soaking tub. From the suite you can access the
oversized private deck and watch the sunset with stunning views of
the valley. This property is turn-key and ready for the rental
market or to be a wonderful family home. All furnishings and
dcor are to convey. Rental income is estimated at over 95K with
ample parking for large groups. Seller is offering 15K with
accepted offer at closing to buy down the interest rate.
The manager has listed the unit size as 3414 square feet.
The manager has listed the unit size as 3414 square feet.
Unit Size
3,414Ft²
Days on Market
189 days
Land Size
0.40 acres
Price per sqft
$366
Property Type
House
Property Taxes
$160
HOA Dues
-
Year Built
1980
Listed By
Last updated: 2 months ago (GSMARTN #267276)
Price History
| Date / Event | Date | Event | Price |
|---|---|---|---|
| Feb 25, 2024 | Price Decreased |
$1,250,000
↓ $24K
(1.9%)
|
|
| Price Decreased | |||
| Jan 9, 2024 | Price Decreased |
$1,274,000
↓ $1K
(0.1%)
|
|
| Price Decreased | |||
| Nov 11, 2023 | Listed by COLONIAL REAL ESTATE, INC | $1,275,000 | |
| Listed by COLONIAL REAL ESTATE, INC | |||
| Oct 6, 2021 | No longer available | - | |
| No longer available | |||
| Jan 4, 2021 | Sold to Davenand Persaud | $527,900 | |
| Sold to Davenand Persaud | |||
Show More

Property Highlights
Fireplace
Air Conditioning
With View
Interior Details
Interior Information
Deck
Fireplace Information
Fireplace
Exterior Details
Exterior Information
Log Siding
Building Info
Overview
Building
Neighborhood
Zoning
Geography
Comparables
Unit
Status
Status
Type
Beds
Baths
ft²
Price/ft²
Price/ft²
Asking Price
Listed On
Listed On
Closing Price
Sold On
Sold On
HOA + Taxes
Active
House
3
Beds
5.5
Baths
3,324 ft²
$361/ft²
$1,200,000
Mar 29, 2024
-
$1,008/mo
Active
House
3
Beds
4
Baths
2,593 ft²
$482/ft²
$1,250,000
May 10, 2024
-
$152/mo
Active
House
4
Beds
4
Baths
2,805 ft²
$401/ft²
$1,125,000
Aug 28, 2023
-
$624/mo
Active
Multifamily
4
Beds
4
Baths
2,805 ft²
$401/ft²
$1,125,000
Apr 11, 2024
-
$624/mo
About Sevier
Similar Homes for Sale

$1,125,000
- 4 Beds
- 4 Baths
- 2,805 ft²

$1,125,000
- 4 Beds
- 4 Baths
- 2,805 ft²
















































































































































