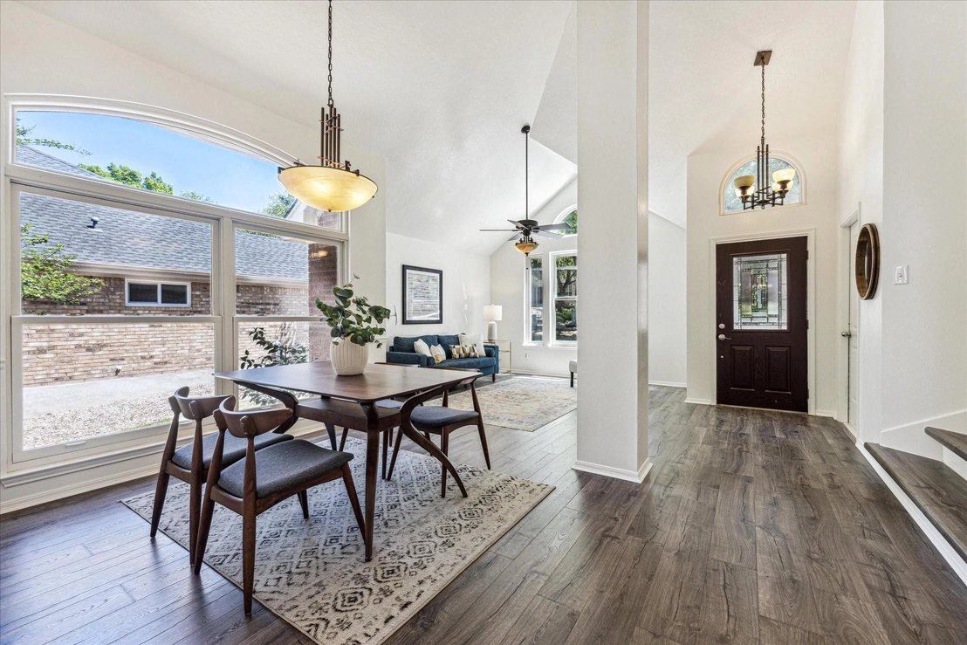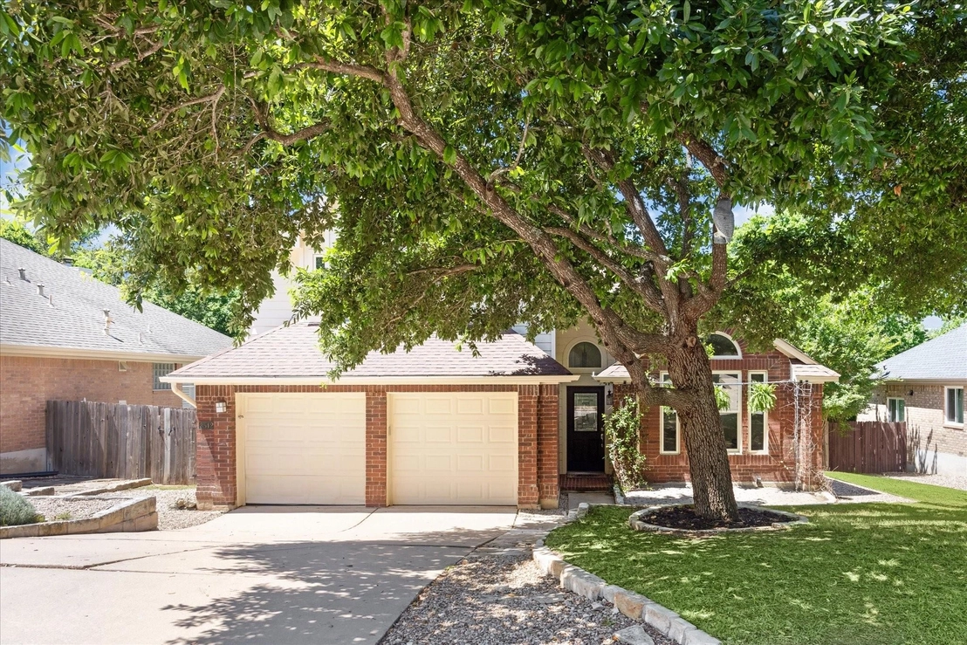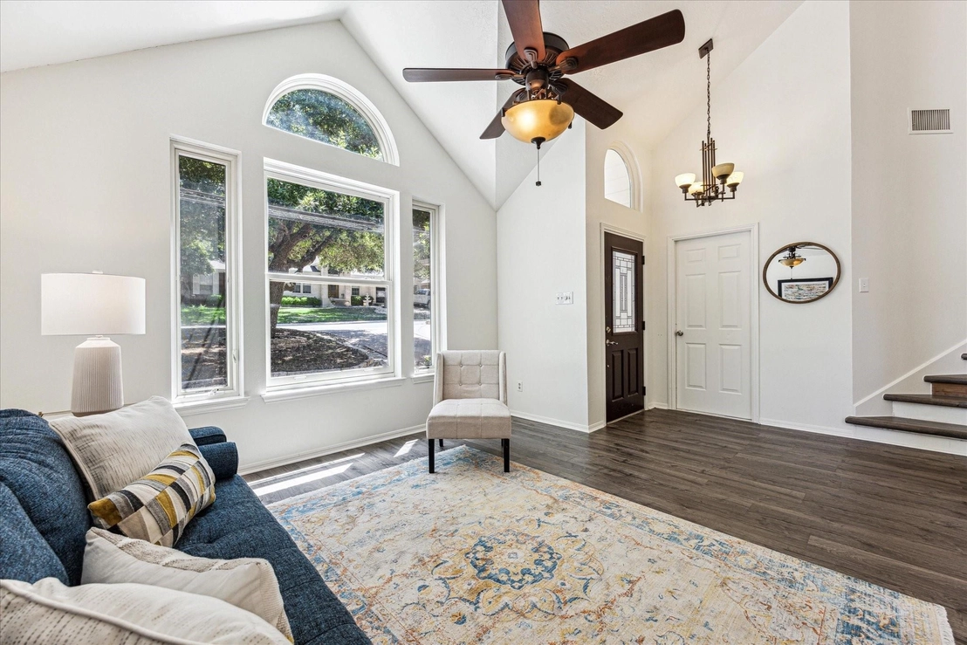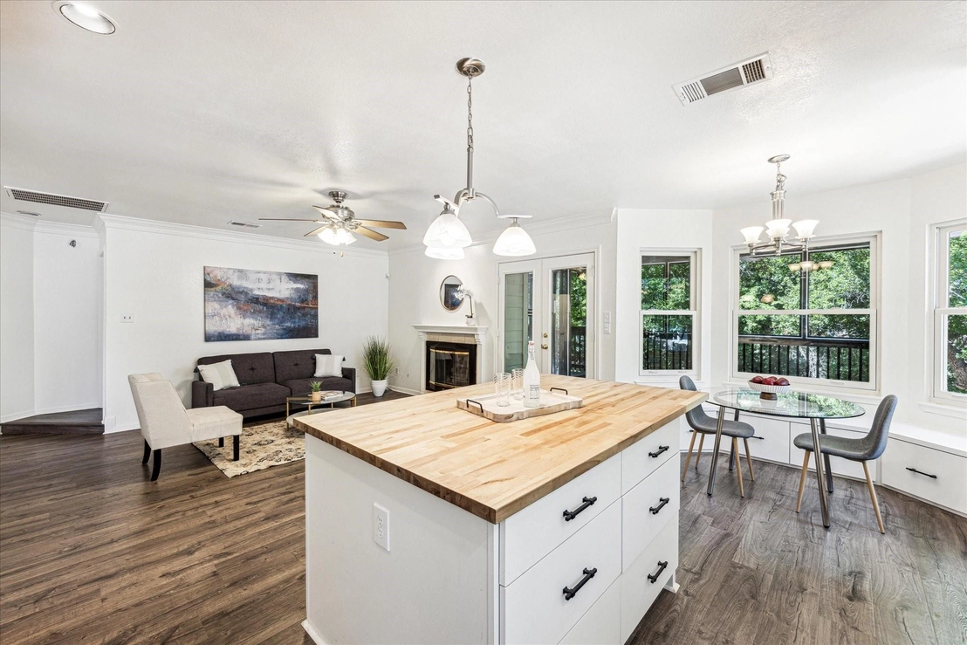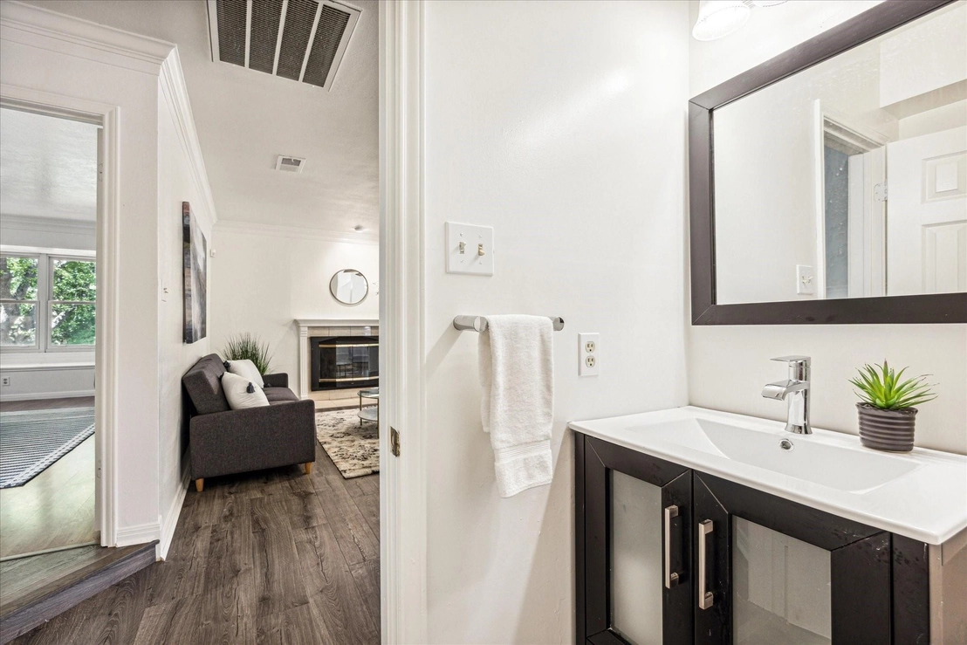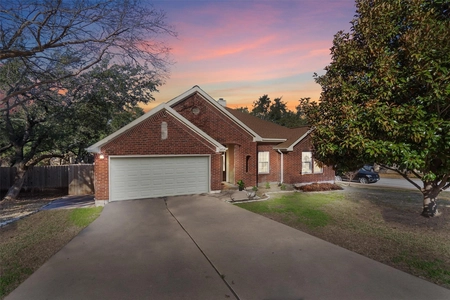



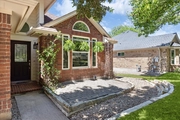

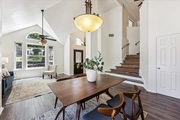


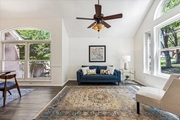
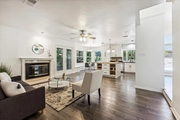
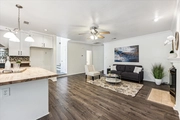
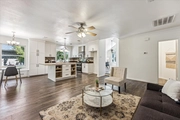






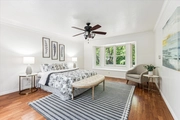

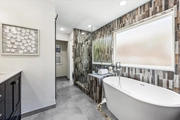




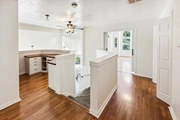


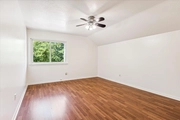
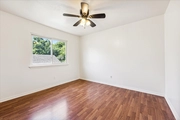

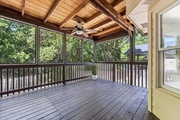
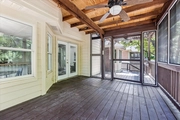

1 /
35
Map
$660,000
●
House -
For Sale
3512 Rip Ford DR
Austin, TX 78732
3 Beds
3 Baths,
1
Half Bath
2349 Sqft
$4,425
Estimated Monthly
$458
HOA / Fees
2.85%
Cap Rate
About This Property
Situated in the renowned Steiner Ranch area, this residence
provides great versatility with its multple, encompassing living
spaces, dining room and a breakfast spot. Some notable
characteristics of this home include fresh paint throughout, recent
window installations, and solar panels that are owned - leading to
energy bills rarely exceeding $175 a month! The primary suite is
conveniently located on the first floor and boasts an exquisite
private bath with a deep soaking tub, a separate shower, and a
generously sized walk-in closet. Moving upstairs, you'll discover a
loft area that serves as a home office, complete with a custom
built-in desk and shelves, along with two bedrooms, a shared
bathroom, and a spacious enclosed flex space with dual closets -
the possibilities for this area are endless, whether you desire an
extra bedroom, a home theater, or a playroom. The tranquil screened
porch adjacent to the family room offers the ideal setting to
unwind and relish in the picturesque views of the surrounding
greenbelt. Highly acclaimed schools within the Leander ISD
district, as well as access to the impressive range of amenities
offered by Steiner Ranch such as the Lake Austin waterfront park,
three swimming pools, 22 miles of hiking and biking trails, and
tennis courts.
Unit Size
2,349Ft²
Days on Market
28 days
Land Size
0.14 acres
Price per sqft
$281
Property Type
House
Property Taxes
$726
HOA Dues
$458
Year Built
1988
Listed By
Last updated: 5 days ago (Unlock MLS #ACT7258144)
Price History
| Date / Event | Date | Event | Price |
|---|---|---|---|
| Apr 12, 2024 | Listed by Engel & Volkers Austin | $660,000 | |
| Listed by Engel & Volkers Austin | |||
| Jan 12, 2000 | Sold to Heather M Hinton, Philip W May | $181,800 | |
| Sold to Heather M Hinton, Philip W May | |||
Property Highlights
Garage
Air Conditioning
Fireplace
Parking Details
Covered Spaces: 2
Total Number of Parking: 2
Parking Features: Attached, Door-Multi, Garage
Garage Spaces: 2
Interior Details
Bathroom Information
Half Bathrooms: 1
Full Bathrooms: 2
Interior Information
Interior Features: Bookcases, Breakfast Bar, Built-in Features, Ceiling Fan(s), Electric Dryer Hookup, Gas Dryer Hookup, Kitchen Island, Primary Bedroom on Main, Smart Thermostat
Appliances: Dishwasher, Electric Range, Tankless Water Heater
Flooring Type: Laminate, Tile
Cooling: Central Air
Heating: Central
Living Area: 2349
Room 1
Level: Main
Type: Primary Bedroom
Features: Ceiling Fan(s), Full Bath
Room 2
Level: Main
Type: Primary Bathroom
Features: Quartz Counters, Full Bath, Pocket Doors, Separate Shower, Walk-In Closet(s), Walk-in Shower
Room 3
Level: Second
Type: Bedroom
Features: Ceiling Fan(s)
Room 4
Level: Second
Type: Bedroom
Features: Ceiling Fan(s)
Room 5
Level: Second
Type: Bonus Room
Features: Ceiling Fan(s), High Ceilings, Two Primary Closets
Room 6
Level: Second
Type: Office
Features: Bookcases
Room 7
Level: Main
Type: Kitchen
Features: Kitchn - Breakfast Area, Center Island, Open to Family Room, Recessed Lighting
Fireplace Information
Fireplace Features: Family Room, Gas
Fireplaces: 1
Exterior Details
Property Information
Property Type: Residential
Property Sub Type: Single Family Residence
Green Energy Efficient
Property Condition: Resale
Year Built: 1988
Year Built Source: Public Records
Unit Style: 1st Floor Entry
View Desription: Trees/Woods
Fencing: Wood
Building Information
Levels: Two
Construction Materials: Brick, HardiPlank Type
Foundation: Slab
Roof: Composition, Shingle
Exterior Information
Exterior Features: Gutters Partial, Private Yard
Pool Information
Pool Features: None
Lot Information
Lot Features: Trees-Medium (20 Ft - 40 Ft)
Lot Size Acres: 0.1396
Lot Size Square Feet: 6080.98
Land Information
Water Source: Public
Financial Details
Tax Year: 2022
Tax Annual Amount: $8,708
Utilities Details
Water Source: Public
Sewer : Public Sewer
Utilities For Property: Cable Connected, Electricity Connected, Natural Gas Connected, Sewer Connected, Solar, Water Connected
Location Details
Directions: From 620 head N. on Quinland Park Road, turn right onto Steiner Ranch Blvd, take your first left onto Latimer Dr, take your first right onto Rip Ford. Home is on the right.
Community Features: Cluster Mailbox, Common Grounds, Curbs, Fishing, Golf, Lake, Park, Picnic Area, Playground, Pool, Sidewalks, Tennis Court(s), Walk/Bike/Hike/Jog Trail(s
Other Details
Association Fee Includes: Common Area Maintenance, Trash
Association Fee: $458
Association Fee Freq: Semi-Annually
Association Name: Steiner Ranch Residential Owners Assoc
Selling Agency Compensation: 2.500
Building Info
Overview
Building
Neighborhood
Geography
Comparables
Unit
Status
Status
Type
Beds
Baths
ft²
Price/ft²
Price/ft²
Asking Price
Listed On
Listed On
Closing Price
Sold On
Sold On
HOA + Taxes
House
3
Beds
2
Baths
2,233 ft²
$280/ft²
$624,900
Feb 13, 2024
-
Nov 30, -0001
$1,392/mo
House
3
Beds
3
Baths
2,214 ft²
$248/ft²
$550,000
Mar 7, 2024
-
Nov 30, -0001
$1,187/mo
Sold
House
3
Beds
3
Baths
2,673 ft²
$253/ft²
$675,000
Dec 7, 2023
-
Nov 30, -0001
$1,975/mo
House
3
Beds
3
Baths
2,683 ft²
$231/ft²
$620,000
Feb 1, 2024
-
Nov 30, -0001
$1,027/mo
House
3
Beds
3
Baths
2,152 ft²
$302/ft²
$649,950
Oct 13, 2023
-
Nov 30, -0001
$1,385/mo
House
4
Beds
3
Baths
2,786 ft²
$233/ft²
$649,000
Jan 11, 2024
-
Nov 30, -0001
$159/mo
In Contract
House
4
Beds
2
Baths
2,131 ft²
$305/ft²
$650,000
Mar 14, 2024
-
$1,112/mo
In Contract
House
4
Beds
3
Baths
2,742 ft²
$219/ft²
$599,999
Apr 4, 2024
-
$1,208/mo
Active
House
4
Beds
3
Baths
2,282 ft²
$285/ft²
$649,900
Jan 30, 2024
-
$1,075/mo
About Steiner Ranch
Similar Homes for Sale
Nearby Rentals

$2,900 /mo
- 3 Beds
- 2 Baths
- 2,100 ft²

$2,800 /mo
- 4 Beds
- 4 Baths
- 2,677 ft²


