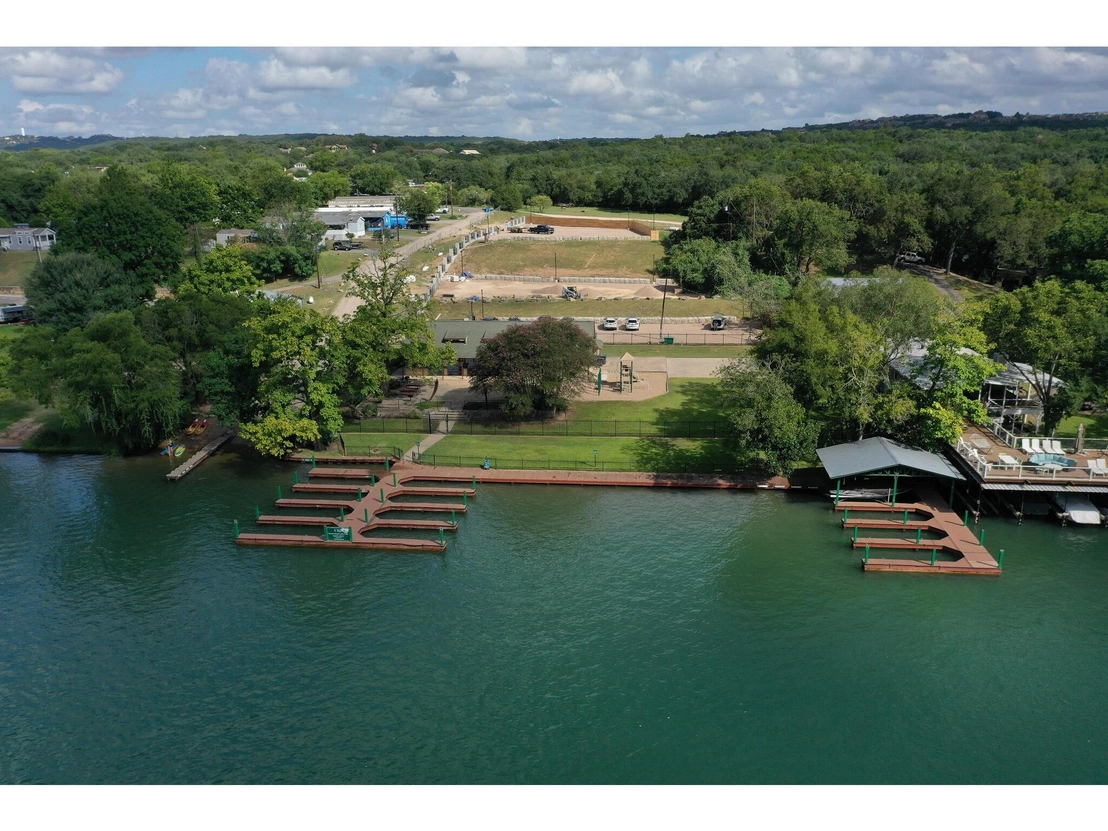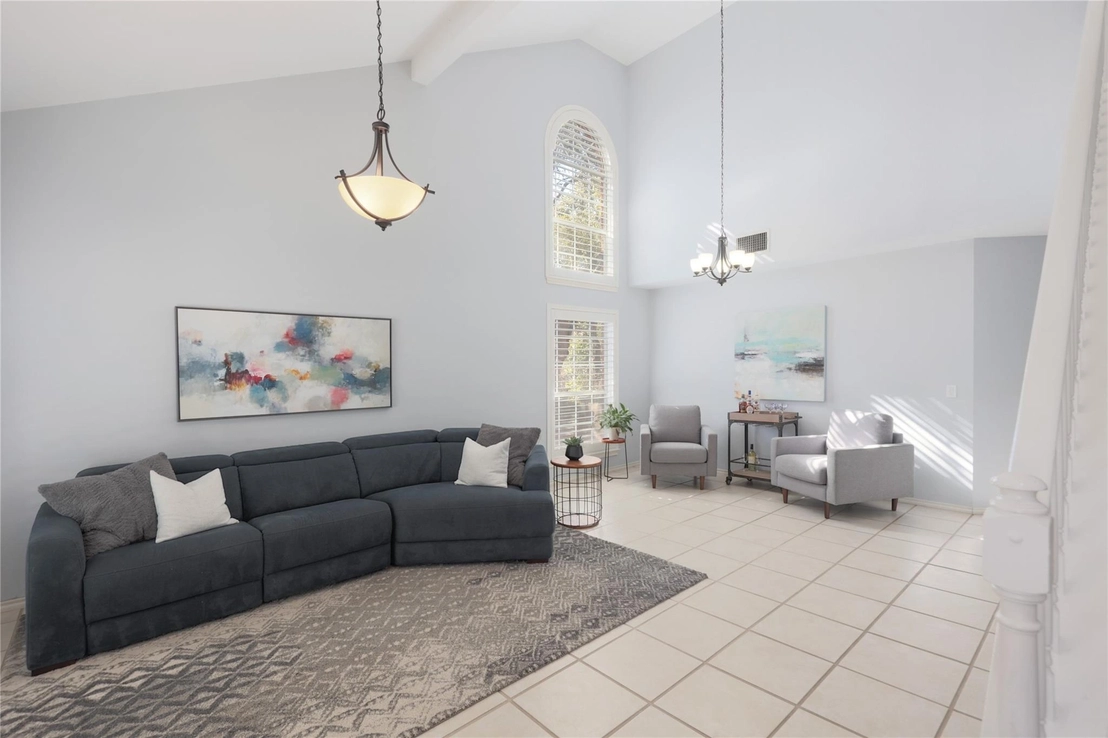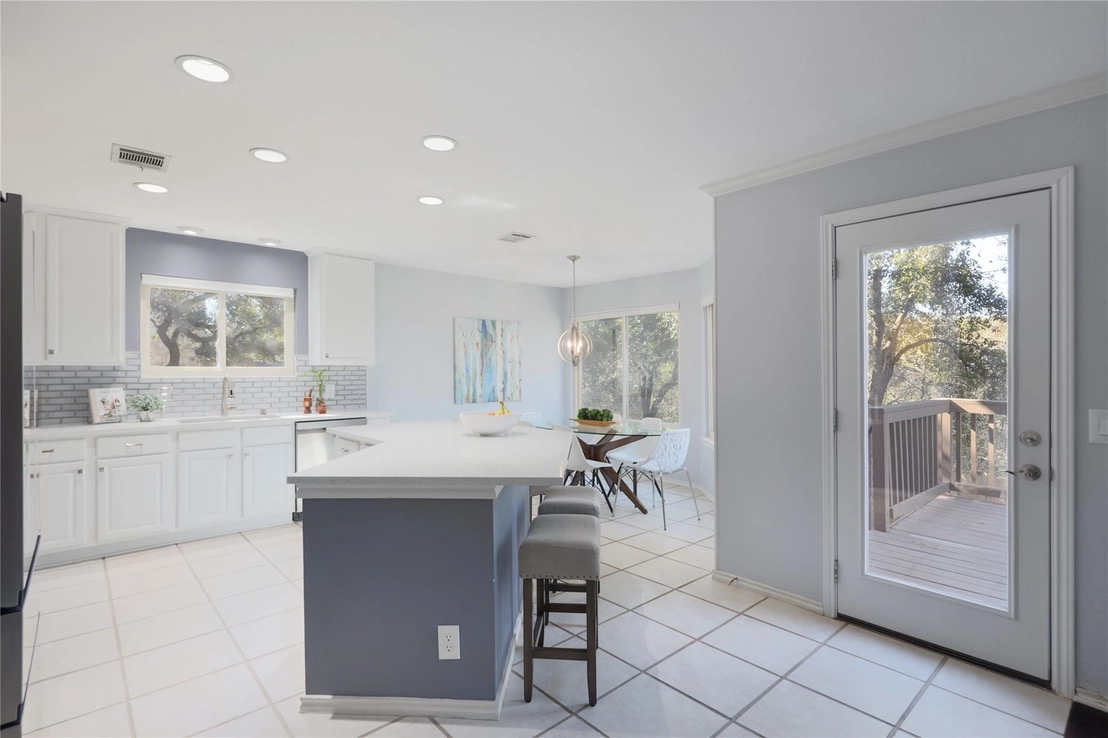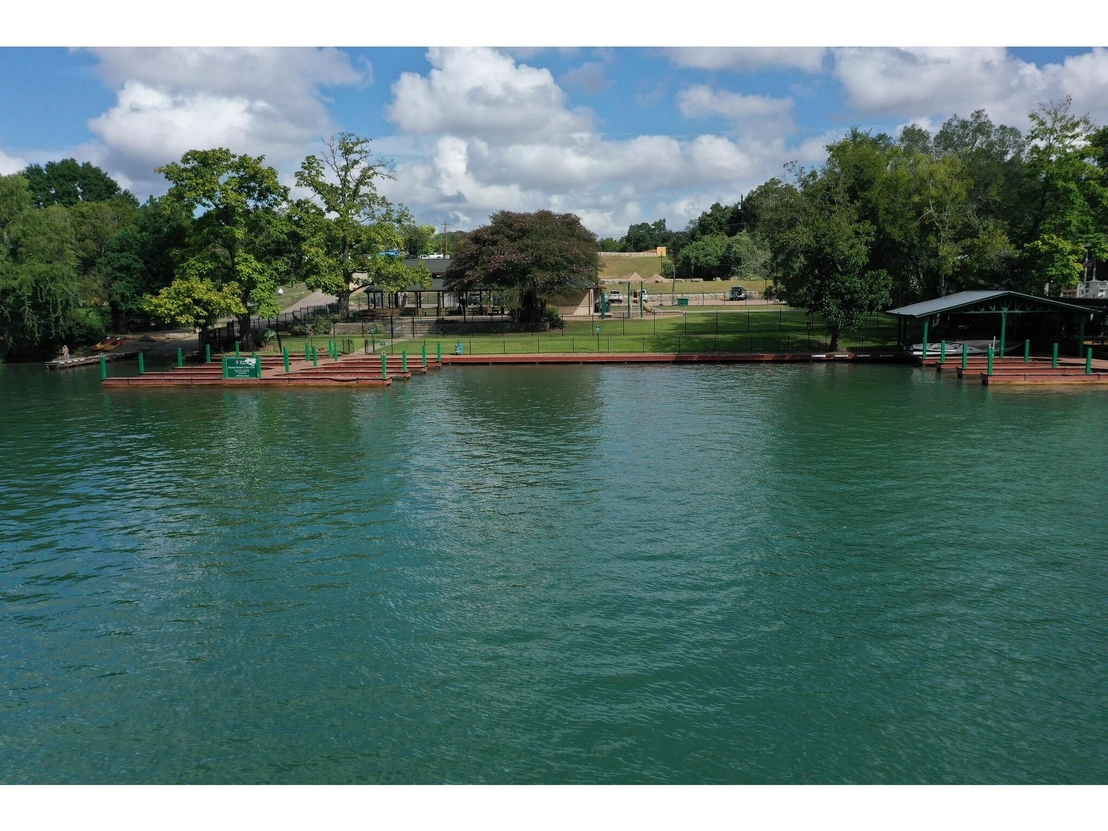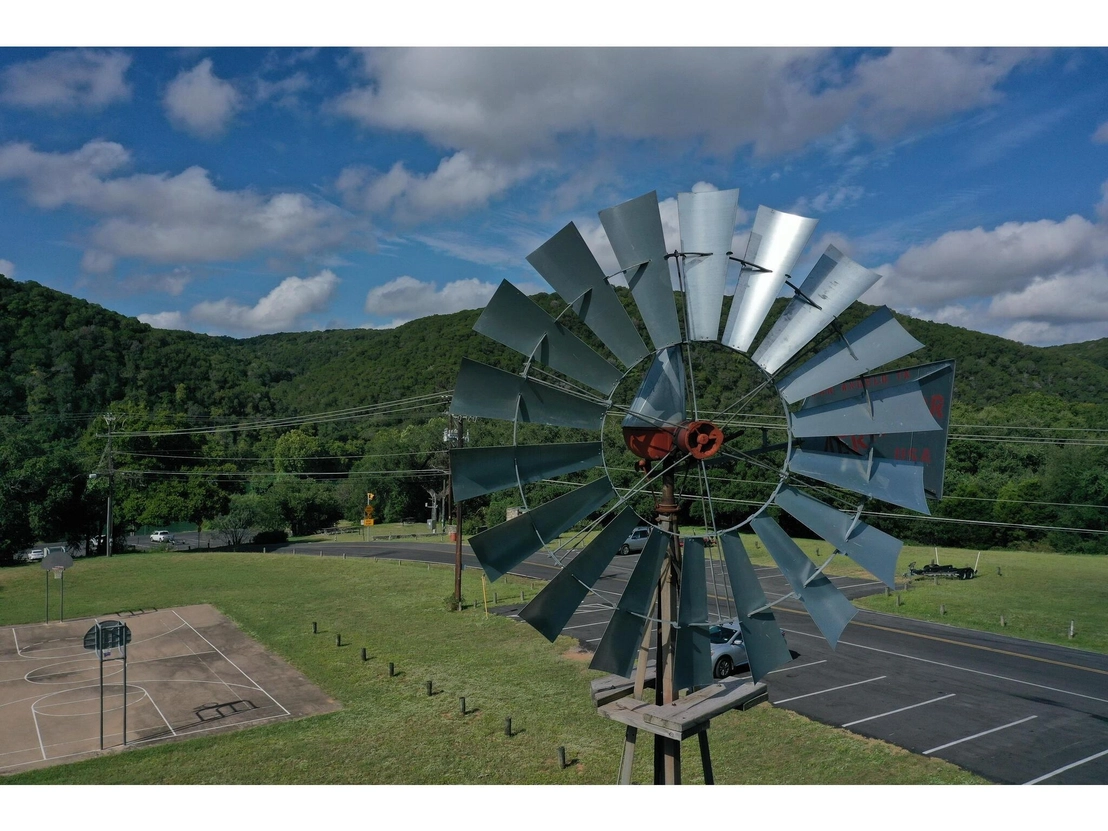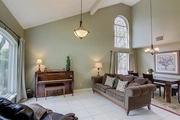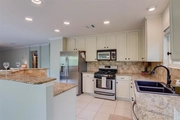









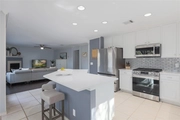


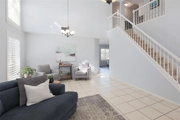








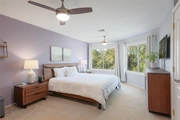
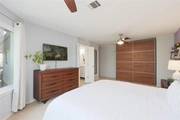









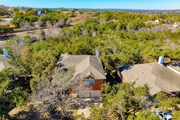
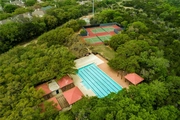





1 /
40
Map
$649,000
↓ $900 (0.1%)
●
House -
For Sale
3704 Caney Creek RD
Austin, TX 78732
4 Beds
3 Baths,
1
Half Bath
2282 Sqft
$4,262
Estimated Monthly
$478
HOA / Fees
4.48%
Cap Rate
About This Property
Dream location in Steiner Ranch, this gem offers a private backyard
that opens to the greenbelt with serene panoramic views. Situated
on a quiet Cul-de-sac lot, this updated home has been designed to
perfection! Designed with entertaining in mind, this lovely home
offers an open yet cozy layout with separate formal living and
dining areas, soaring ceilings and glowing fireplace. Updated
kitchen complete with quartz counters, trending backsplash and
stainless steel appliances. Relaxation comes easy in the oversized
primary suite with treetop views, plus bathroom is complete with
soaking tub and separate vanities. The additional three bedrooms
are well-sized with walk-in closets. Premium upgrades include; new
water heater, shutters & cellular shades, custom paint, light
fixtures, Electric Car outlet in the garage & much more. Lounge on
the wooden deck and take in the view of the lush backyard
surrounded by mature trees. Enjoy top-rated schools, fantastic
shopping, dining, and world-class amenities. As residents, you will
enjoy three community centers with pools, lake access, multiple
parks, dog park, playgrounds, tennis courts, 20 miles of hiking
trails, and a waterfront Lake Club on Lake Austin. Don't miss this
opportunity - schedule your tour today!
Unit Size
2,282Ft²
Days on Market
86 days
Land Size
0.18 acres
Price per sqft
$284
Property Type
House
Property Taxes
$597
HOA Dues
$478
Year Built
1993
Listed By
Last updated: 5 days ago (Unlock MLS #ACT6186726)
Price History
| Date / Event | Date | Event | Price |
|---|---|---|---|
| Apr 19, 2024 | Price Decreased |
$649,000
↓ $900
(0.1%)
|
|
| Price Decreased | |||
| Mar 28, 2024 | Price Decreased |
$649,900
↓ $15K
(2.3%)
|
|
| Price Decreased | |||
| Mar 5, 2024 | Price Decreased |
$665,000
↓ $24K
(3.5%)
|
|
| Price Decreased | |||
| Feb 18, 2024 | Price Decreased |
$689,000
↓ $10K
(1.4%)
|
|
| Price Decreased | |||
| Feb 6, 2024 | Price Decreased |
$699,000
↓ $16K
(2.2%)
|
|
| Price Decreased | |||
Show More

Property Highlights
Garage
Air Conditioning
Fireplace
With View
Parking Details
Covered Spaces: 2
Total Number of Parking: 4
Parking Features: Attached, Door-Multi, Garage Door Opener, Garage Faces Front
Garage Spaces: 2
Interior Details
Bathroom Information
Half Bathrooms: 1
Full Bathrooms: 2
Interior Information
Interior Features: Breakfast Bar, Ceiling Fan(s), High Ceilings, Vaulted Ceiling(s), Quartz Counters, Crown Molding, Eat-in Kitchen, Entrance Foyer, Interior Steps, Multiple Dining Areas, Multiple Living Areas, Pantry, Recessed Lighting, Walk-In Closet(s)
Appliances: Cooktop, Dishwasher, Disposal, Exhaust Fan, Gas Cooktop, Microwave, Free-Standing Range, Refrigerator, Stainless Steel Appliance(s), Water Heater
Flooring Type: Carpet, Tile, Wood
Cooling: Central Air
Heating: Central, Natural Gas
Living Area: 2282
Room 1
Level: Second
Type: Primary Bedroom
Features: Ceiling Fan(s), Double Vanity, Full Bath, Garden Tub, Separate Shower
Room 2
Level: Second
Type: Bathroom
Features: Stone Counters, Double Vanity, Garden Tub, Separate Shower, Walk-In Closet(s)
Room 3
Level: Main
Type: Family Room
Features: CDRC, Ceiling Fan(s)
Room 4
Level: Main
Type: Kitchen
Features: Kitchn - Breakfast Area, Breakfast Bar, Quartz Counters, Open to Family Room, Recessed Lighting
Room 5
Level: Main
Type: Dining Room
Features: Kitchn - Breakfast Area, CATHC
Room 6
Level: First
Type: Foyer
Features: High Ceilings
Room 7
Level: Main
Type: Laundry
Features: Electric Dryer Hookup, Washer Hookup
Fireplace Information
Fireplace Features: Family Room, Gas Log
Fireplaces: 1
Exterior Details
Property Information
Property Type: Residential
Property Sub Type: Single Family Residence
Green Energy Efficient
Property Condition: Resale
Year Built: 1993
Year Built Source: Public Records
Unit Style: 1st Floor Entry
View Desription: Panoramic, Park/Greenbelt
Fencing: Fenced, Privacy, Wood
Spa Features: None
Building Information
Levels: Two
Construction Materials: Brick Veneer
Foundation: Slab
Roof: Composition, Shingle
Exterior Information
Exterior Features: Boat Dock - Shared, Exterior Steps, Private Yard
Pool Information
Pool Features: None
Lot Information
Lot Features: Back to Park/Greenbelt, Cul-De-Sac, Sprinkler - Automatic, Trees-Large (Over 40 Ft), Many Trees, Views
Lot Size Acres: 0.176
Lot Size Square Feet: 7666.56
Land Information
Water Source: MUD
Financial Details
Tax Year: 2023
Tax Annual Amount: $7,164
Utilities Details
Water Source: MUD
Sewer : Public Sewer
Utilities For Property: Electricity Available, Natural Gas Available
Location Details
Directions: From Ranch Rd 620 N, turn left onto N Quinlan Park Rd. Right onto Steiner Ranch Blvd. Right at the 1st cross street onto Latimer Dr. Left onto Coryell Dr. Left onto Caney Creek Rd. Home will be on the right.
Community Features: Clubhouse, Cluster Mailbox, Common Grounds, Curbs, Lake, Park, Pet Amenities, Playground, Pool, Sidewalks, Sport Court(s)/Facility, Tennis Court(s), Walk/Bike/Hike/Jog Trail(s
Other Details
Association Fee Includes: Common Area Maintenance, Trash
Association Fee: $478
Association Fee Freq: Semi-Annually
Association Name: Steiner Ranch
Selling Agency Compensation: 3.000
Building Info
Overview
Building
Neighborhood
Geography
Comparables
Unit
Status
Status
Type
Beds
Baths
ft²
Price/ft²
Price/ft²
Asking Price
Listed On
Listed On
Closing Price
Sold On
Sold On
HOA + Taxes
House
2
Beds
3
Baths
1,350 ft²
$825,000
Jul 27, 2021
$743,000 - $907,000
Oct 26, 2021
$589/mo
Active
House
4
Beds
3
Baths
2,920 ft²
$258/ft²
$752,000
Aug 24, 2023
-
$1,940/mo




