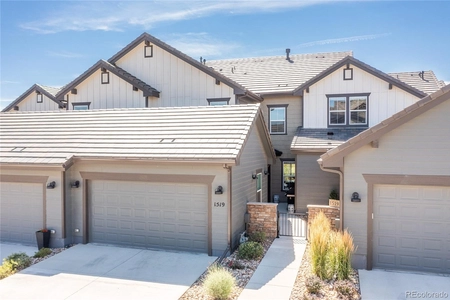$620,000
●
House -
Off Market
3511 Curlew Drive
Berthoud, CO 80513
3 Beds
2 Baths
1565 Sqft
$620,640
RealtyHop Estimate
0.10%
Since Oct 1, 2022
CO-Denver
Primary Model
About This Property
Home is not in a Metro Tax District. Spectacular views of the Front
Range overlooking acreage properties & Heron Lakes - TPC Colorado
golf community. Enjoy the changing colors of the mountains as the
sun rises, watch the storms roll in and the incredible sunsets in
the evening. Very functional ranch split bedroom floor plan with
open concept living. Living area has 10' ceilings, large windows
showcase the views, Kitchen Island, Pantry, Gas range w/ double
ovens, Appliances are Slate - fingerprint resistant. Dining area
offers space for a china cabinet, large table and access to the
deck. Yard has irrigation, drip lines, flagstone patio. Primary
bedroom; large window, attached 3/4 bath, double sinks, walk-in
closet. Large laundry room near the primary bedroom with a folding
counter and cabinets. Nice sized 2nd & 3rd bedrooms with high
ceilings and large windows share a full bathroom. Full unfinished
daylight basement, plenty of natural light and views of the
mountains, rough plumbing for future bathroom, room to add two more
bedrooms, rec room plus have space left over for plenty of storage.
Unit Size
1,565Ft²
Days on Market
40 days
Land Size
0.14 acres
Price per sqft
$396
Property Type
House
Property Taxes
$211
HOA Dues
$35
Year Built
2017
Last updated: 2 months ago (REcolorado MLS #REC2498906)
Price History
| Date / Event | Date | Event | Price |
|---|---|---|---|
| Sep 28, 2022 | Sold to John Maynard Chapman, Patri... | $620,000 | |
| Sold to John Maynard Chapman, Patri... | |||
| Aug 15, 2022 | Listed by Sentry Residential, LLC | $620,000 | |
| Listed by Sentry Residential, LLC | |||
Property Highlights
Garage
Air Conditioning
Building Info
Overview
Building
Neighborhood
Geography
Comparables
Unit
Status
Status
Type
Beds
Baths
ft²
Price/ft²
Price/ft²
Asking Price
Listed On
Listed On
Closing Price
Sold On
Sold On
HOA + Taxes
Sold
House
3
Beds
2
Baths
1,565 ft²
$396/ft²
$620,000
Aug 15, 2022
$620,000
Sep 27, 2022
$35/mo
Sold
House
3
Beds
2
Baths
1,540 ft²
$390/ft²
$600,000
May 27, 2021
$600,000
Jun 30, 2021
$235/mo
Sold
House
3
Beds
2
Baths
1,516 ft²
$346/ft²
$525,000
Jun 10, 2023
$525,000
Jul 17, 2023
$233/mo
Sold
House
4
Beds
4
Baths
2,434 ft²
$267/ft²
$650,000
Feb 7, 2024
$650,000
Mar 8, 2024
$287/mo
In Contract
House
4
Beds
3
Baths
1,788 ft²
$308/ft²
$549,900
Oct 19, 2023
-
$228/mo
Active
Townhouse
3
Beds
3
Baths
1,738 ft²
$374/ft²
$650,000
Nov 17, 2023
-
$687/mo
Active
Townhouse
3
Beds
3
Baths
2,040 ft²
$360/ft²
$734,950
Apr 9, 2024
-
$1,467/mo
In Contract
House
4
Beds
4
Baths
2,590 ft²
$239/ft²
$620,000
Apr 18, 2024
-
$352/mo


















































































